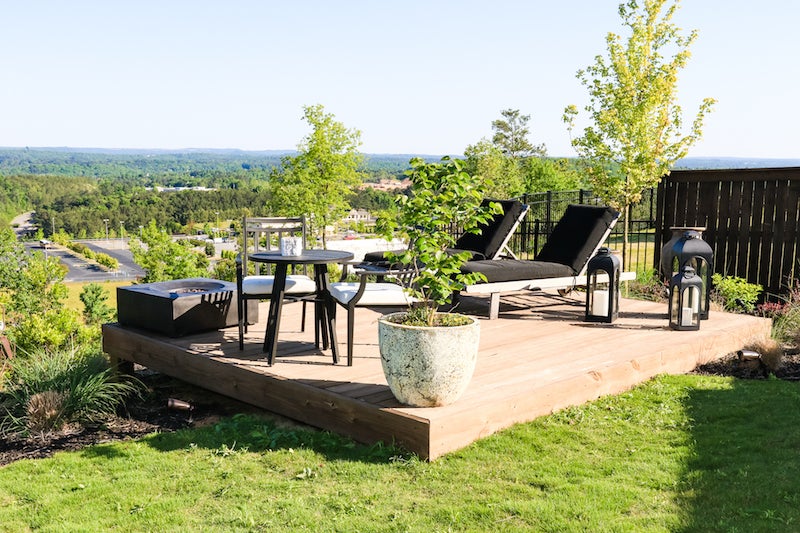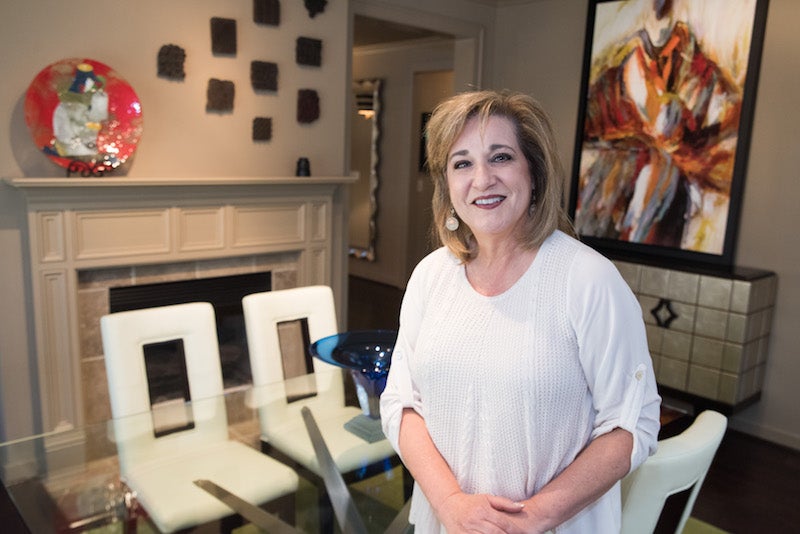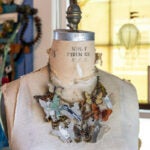A panoramic view of Hoover greets Ken Guardino-Lucatero and Joseph Lucatero-Guardino every time they walk into their backyard. The view is what initially sparked their interest in The Ridge when it was just cleared land designated for the new residential development two years ago.
The couple lived in Homewood and decided to enter a lottery for The Ridge’s homesites. They won, and as an added bonus, were second in line to choose their lot. Their choice of a lot with an unobstructed view of the city was a foregone conclusion.
“We wanted to pick a floor design with windows on the back of the house,” Ken says.
They selected a floorplan from builder Signature Homes with large back windows and an open concept. “We entertain a lot, so we wanted that open feel.”
Ken and Joseph worked with decorator Tiffany Bullard with Scandinavian Design Gallery in Hoover on filling the 2,900-square-foot home with furniture and décor that reflected their contemporary style. They showed her the floorplan, and she helped them coordinate color schemes and measure pieces against each room’s dimensions to make sure everything would fit. The final product was a sleek, comfortable living space as special as the view out their back windows.
“We love it,” Ken says. “I just see us being here for a long time.”
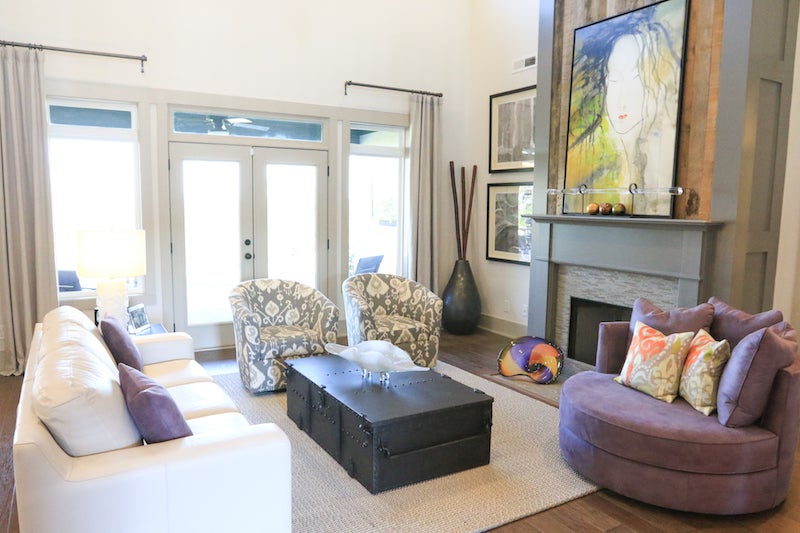
LIVING ROOM
“Ken loves color,” Tiffany says, noting the pops of purple and green against neutrals like the cream-colored sofa, the ?? walls and the rug. A producer’s light stands in one corner of the room and can be positioned to shine directly on the “Green Lady” above the mantel.
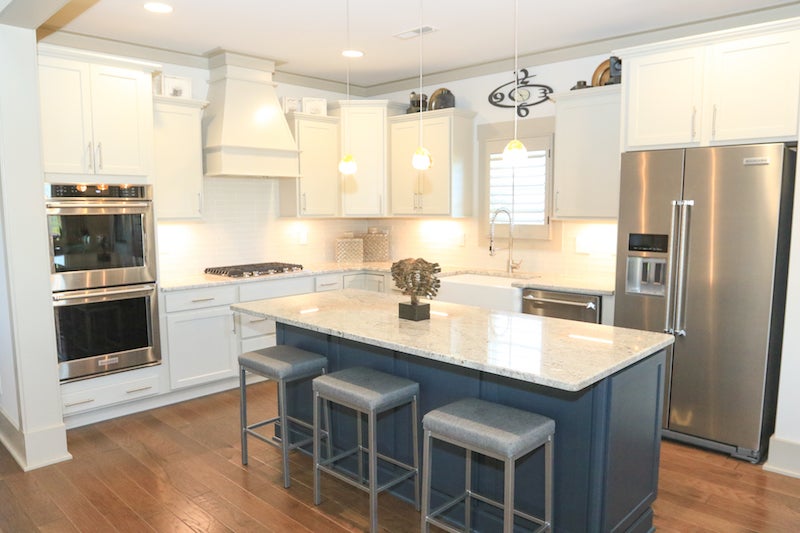
KITCHEN
Ken likes to cook and knew exactly what he wanted in the kitchen. He chose KitchenAid appliances, including a double oven for when he’s cooking for a large group. “I do a lot of cooking, especially at Thanksgiving,” he says. A light-colored subway tile backsplash, farmhouse sink and granite countertops keep the space bright and airy. Hand-blown glass, gold pendant lights from Italy suspended over the island are as functional as they are beautiful.
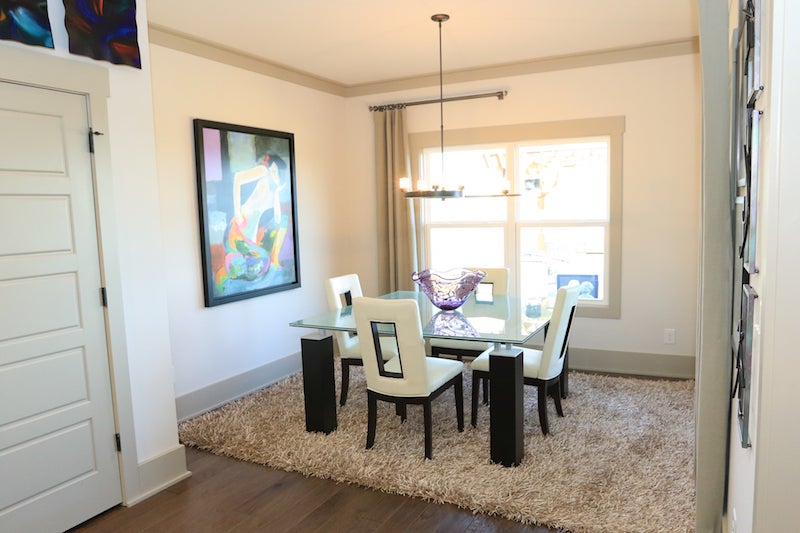
DINING ROOM
Most of the furniture in the cozy dining room off the kitchen came from Scandinavian Design Gallery, including the crackled glass table and shag-style rug. The art came from Ken and Joseph’s travels.
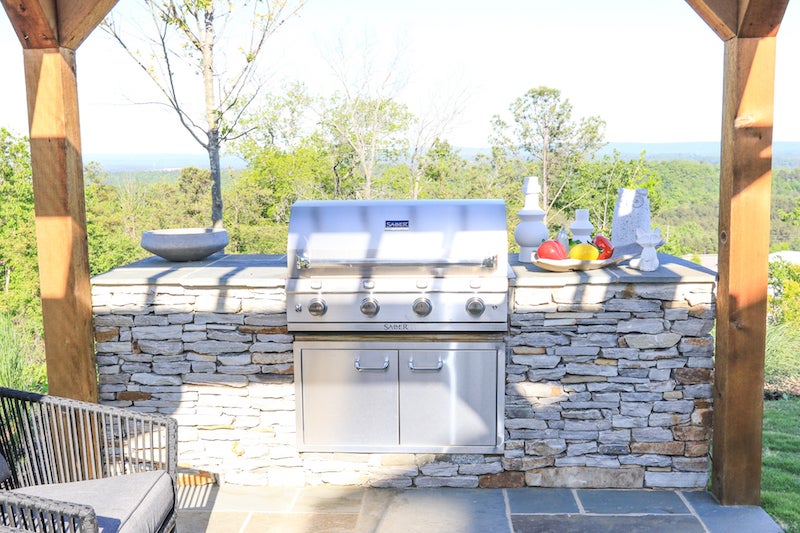
BACK PATIO
They have everything they need for a relaxing day in their backyard. They can grill out or just recline on a lounge chair and take in the view. The outdoor space is also great for when they’re entertaining a crowd. “We spend a lot of time outside,” Ken says.
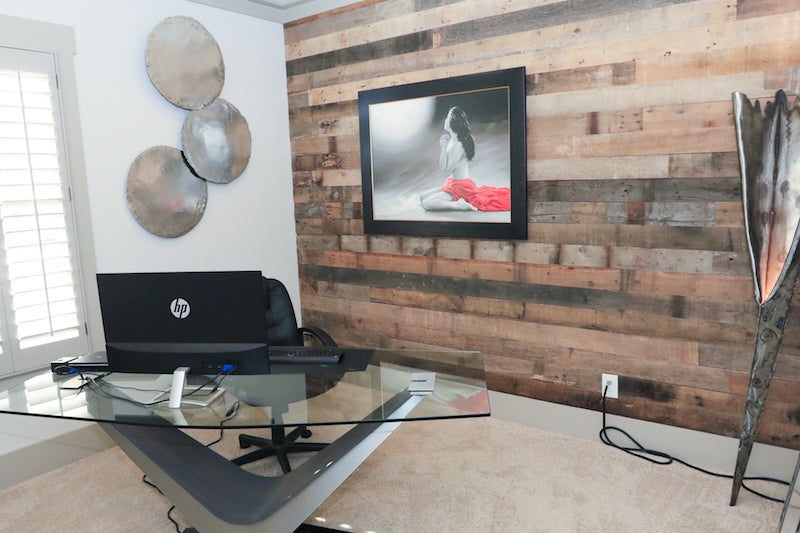
KEN’S OFFICE
The office’s modern desk by Elite is tempered with a reclaimed wood wall, an upgrade Ken chose for the room during construction.
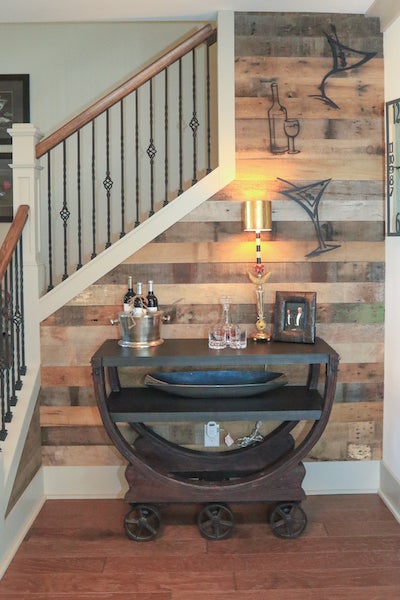
FOYER
The reclaimed wood wall in the foyer coordinates with the one in Ken’s office. Set against the wall is a furniture piece from Restoration Hardware called a wallpaper cart.
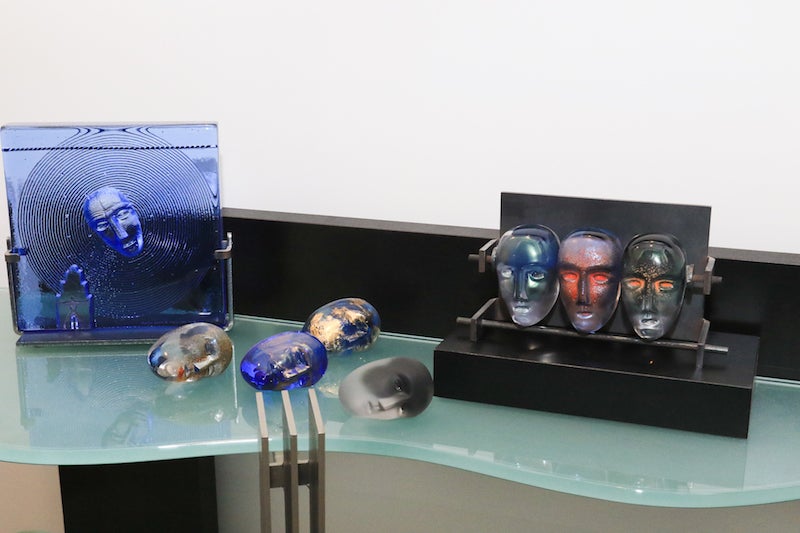
HALLWAY
The hallway from the living room to the master bedroom isn’t extraordinary, but the art that fills it is. Two paintings, “Reality of a Dreamer” and “Cruising Radius” are one-of-a-kind works Ken purchased in Provincetown, Massachusetts. On another wall hangs a charcoal sketch from Lake Tahoe. Lining a table in the hallway are glass faces in different colors from Puerto Rico.
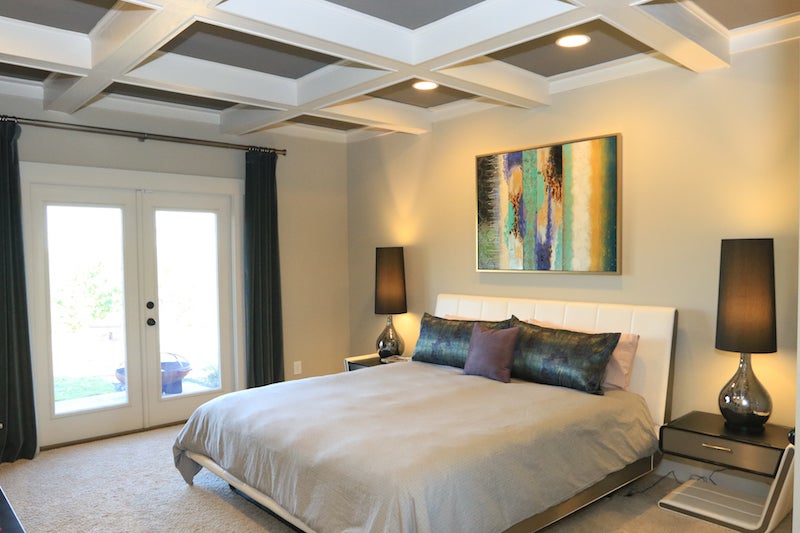
MASTER BEDROOM
Ken wanted “something with character” in the room, so he chose connected beams for the ceiling. The dresser-chest combination piece came from New York. French doors on the back side of the room open onto the back patio.
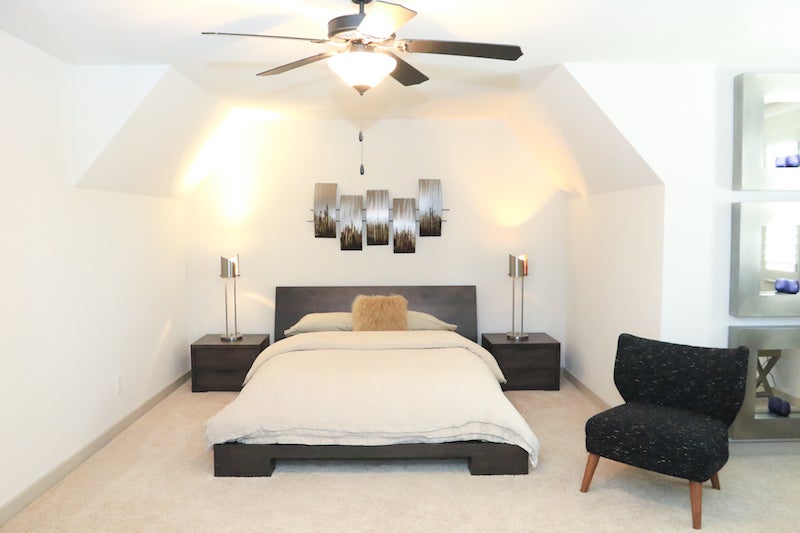
GUEST ROOM
The guest room, also called “Mom’s room” for Ken’s mother, is also on the second floor.
• • •
BEHIND THE SCENES
Builder: Signature Homes
Kitchen Appliances: KitchenAid
Decorator: Tiffany Bullard
Furnishings and Décor: Scandinavian Design Gallery and Restoration Hardware
Landscaping: Andrew McCury, Father Nature

