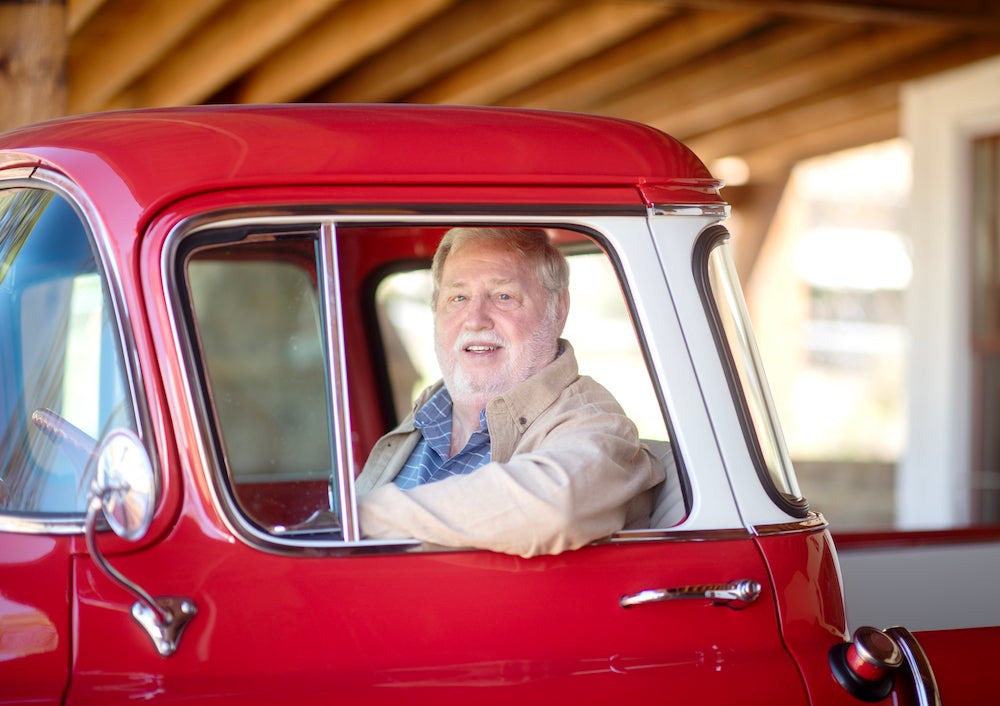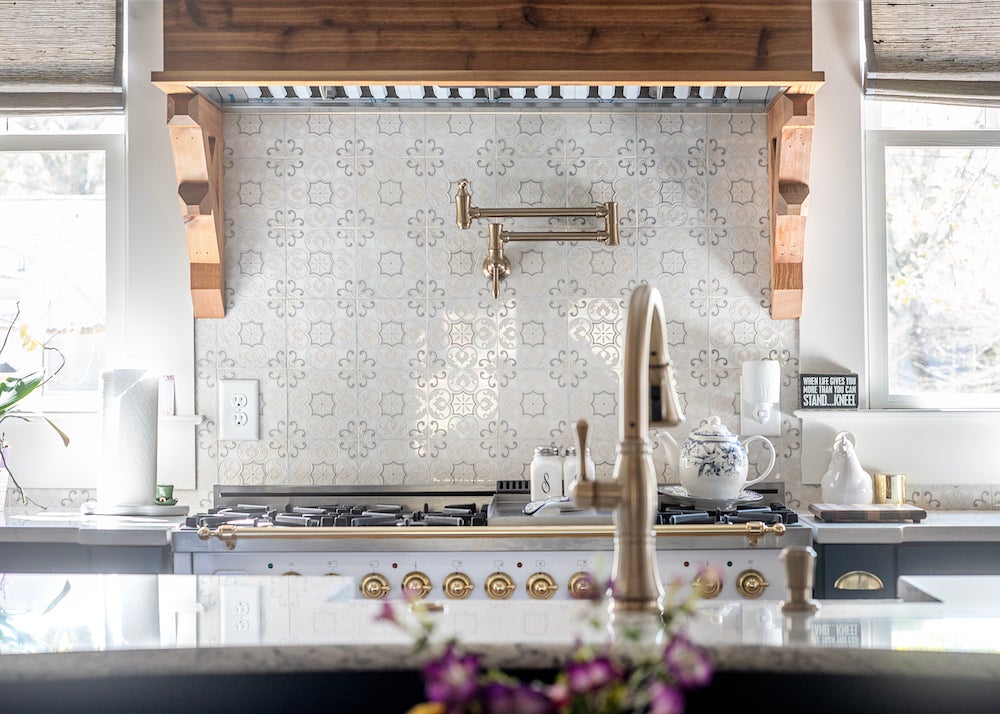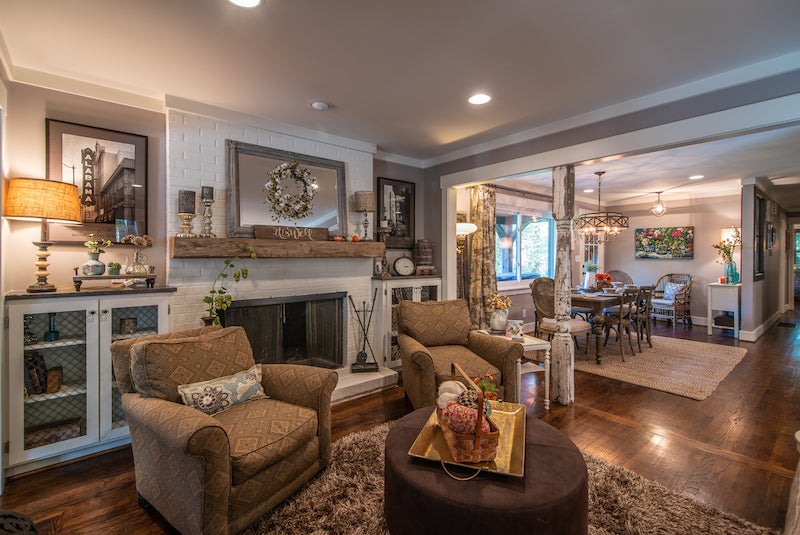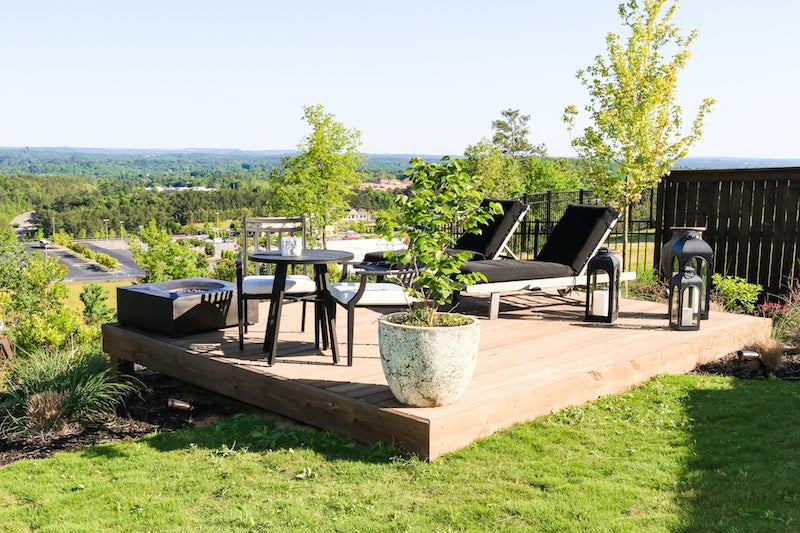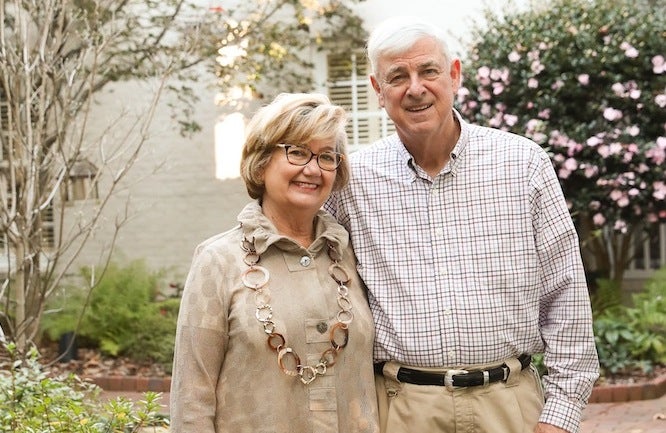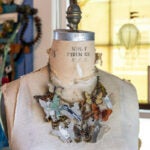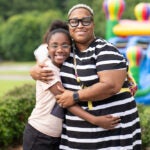By Anna Grace Moore
Photos by Lauren Ustad
“‘Keep your eye on her, or you’re going to lose her,’” Judy Rainwater says, chuckling. That was the first thing Judy’s husband, Ken, ever said to her and her then date after Ken first laid eyes on her. A few days later at school, Ken bounded up to Judy, eager to hear she was newly single. Weeks went by, and Ken kept asking her out. Soon, a few dates went by, and Judy fell for Ken’s humor and loveable spirit.
The quaint couple tied the knot after Judy graduated from high school. This July, they’ll have been married for 52 years. A couple of years before their 50th anniversary, the couple decided to find their retirement home. After months of searching in the Hoover area, Ken came across a beautiful, historic house in Bluff Park.
“We fell in love with the house,” Judy says. “God has blessed us and allowed us to do this.” She and Ken purchased the home that they later learned was built in 1923, making the house exactly 100 years old this year.
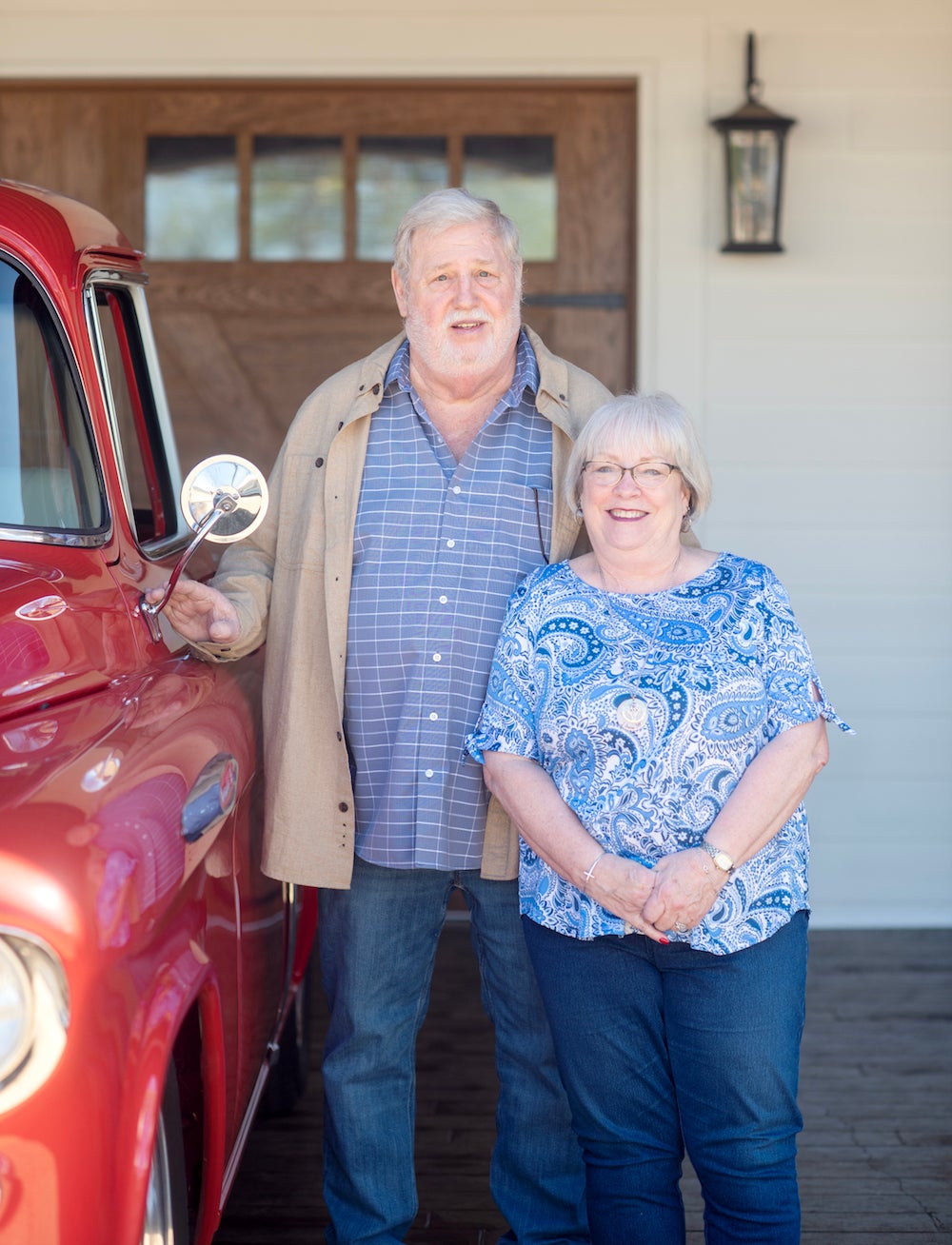
Judy and Ken’s daughter, Kelly Seewald of Kelly Seewald Consulting, was also just getting back into interior decorating around this time, so she had the honor of helping design her parents’ forever home.
The original house, Kelly says, was only 1,500 square feet. The Rainwaters have since expanded the house to include an enlarged living room with 20-foot ceilings, an expanded kitchen and a barndominium to house Ken’s RV, boat and vintage car collection.
Although the house’s renovation is simply beautiful, Judy and Ken both maintain that the real reason they bought this house was to encourage fellowship. “I want to use the house to honor Him,” Judy says, smiling. “That’s why I like having people here. Gathering around the table is where you share your love for Christ. I just have to thank Him for everything He’s done for us.”
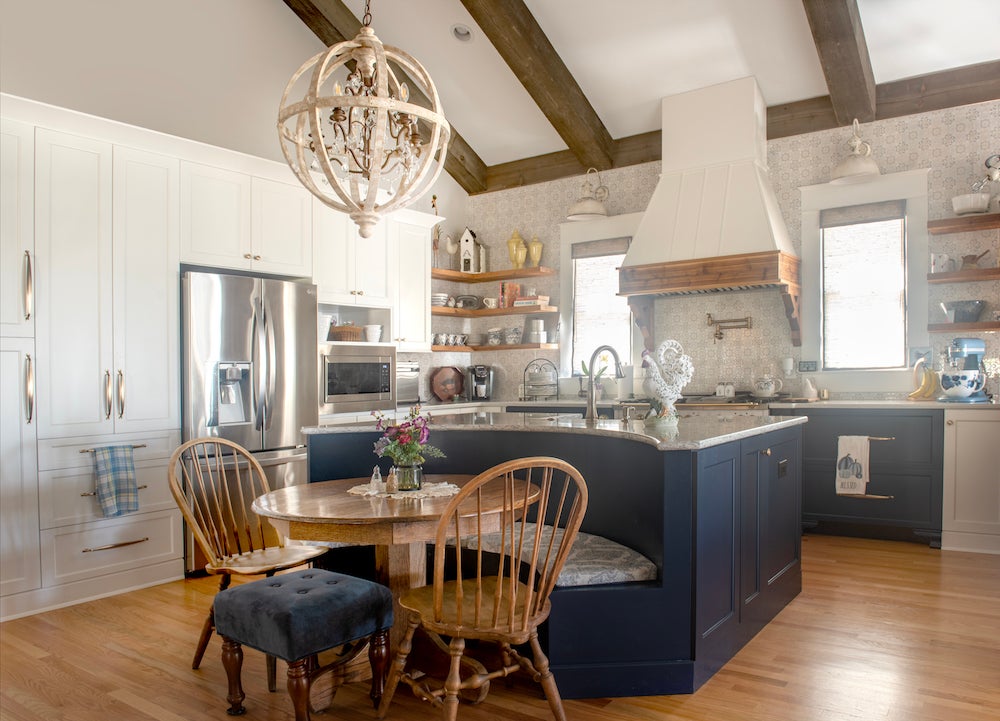
Kitchen & Common Areas
The living room connects to the kitchen and used to be a bedroom. The room still has the original hardwood flooring. Ken suggested A-framing the roof, adding nearly 10 feet of height to the room for more depth and turning the space into a living room that connects to the kitchen. The sprinklers were actually installed by Ken and Judy’s son, Kenneth, and his friend, Mike Land, who both worked for Ken who owns United States Sprinklers.
The kitchen is Judy’s favorite room from the entire house’s demo. She credits Stacy and Scott Bouwens with Kiwi Kitchens for their time and talents in redesigning and constructing the kitchen. The kitchen table was a gift from Judy’s parents nearly 50 years ago. It is nested into the banquette, which is custom made from bendywood.
To give the kitchen more of a sophisticated look, Judy chose an Italian, white and gold, double-oven stove and hand-painted marble for the backsplash that extends all the way up to the ceiling. The vent hood was custom with cedar and stretches to the ceiling, too.
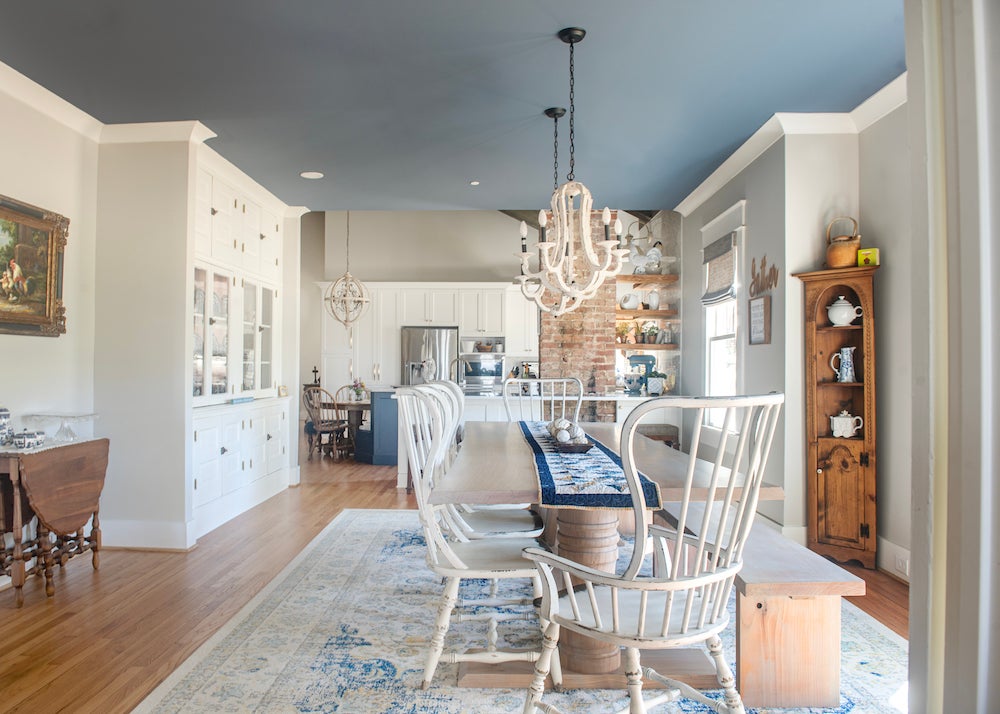
Dining Room
This custom made 12-foot dining room table and bench is made from an oak tree on the original house’s lot. It can now seat Ken and Judy’s whole family, including all of the grandchildren.
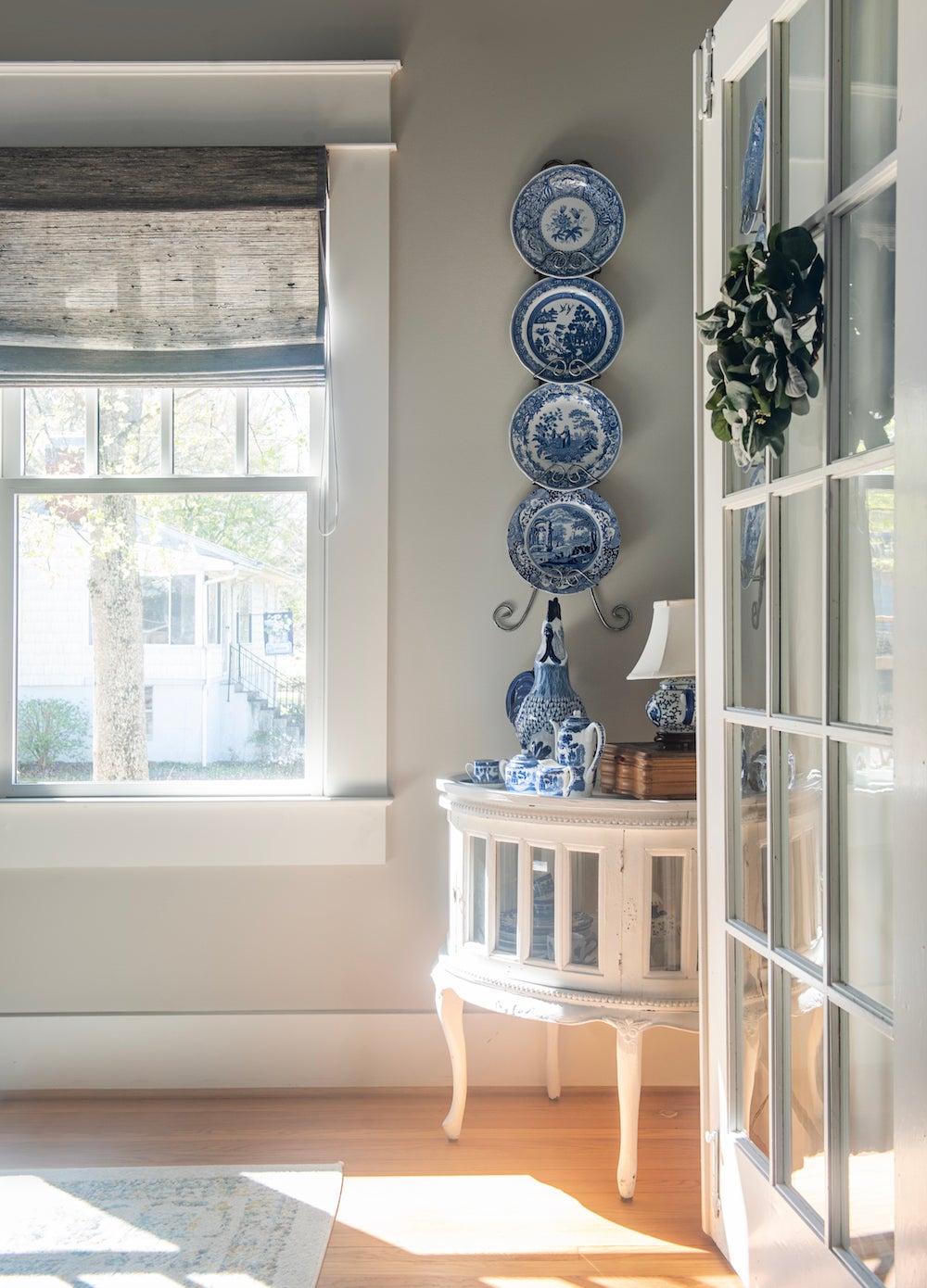
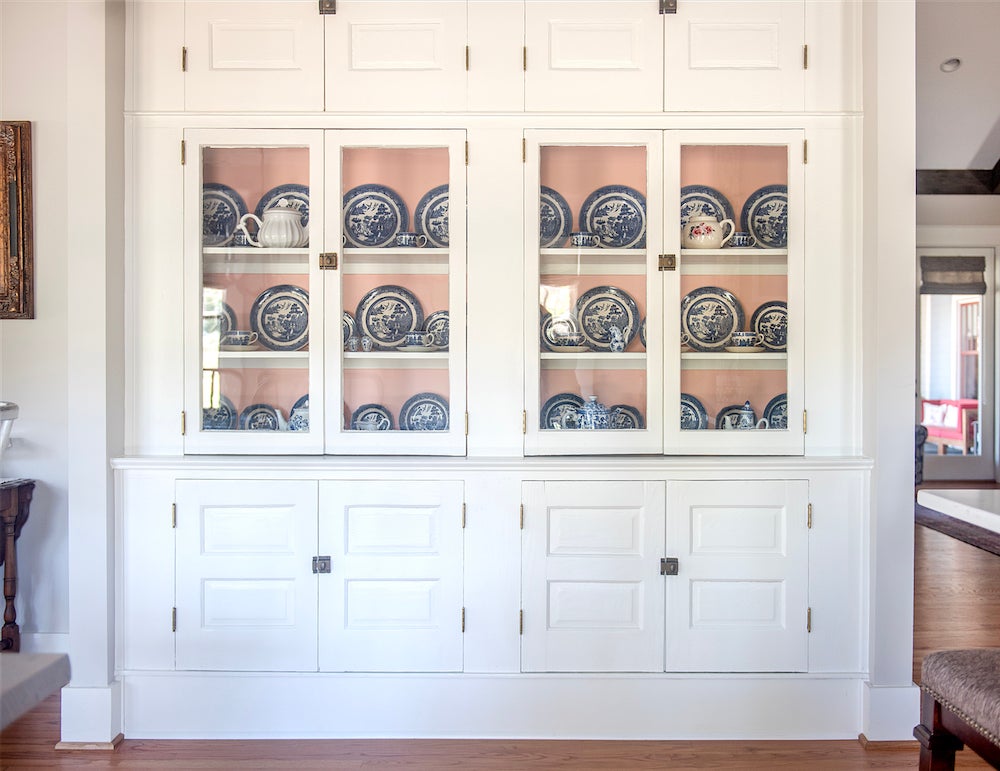
Dining Room Details
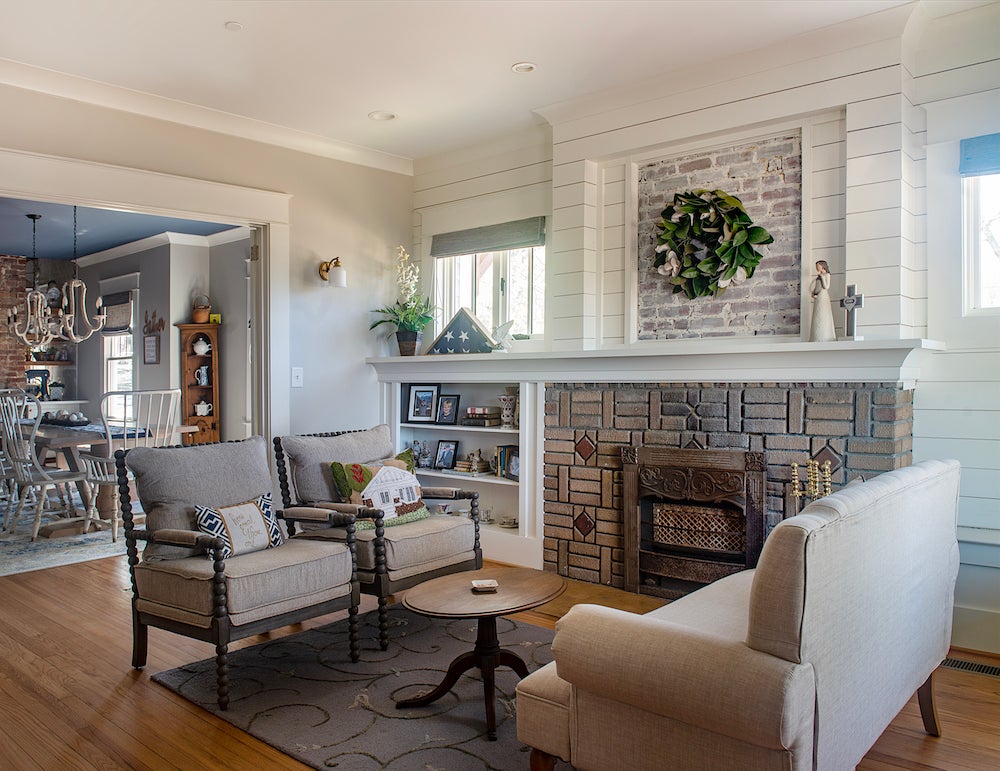
Screened in Porch
The exposed brick is from the original house. Paired with white shiplap and new sconces, this porch pays tribute to the historic beauty preserved within this new house’s walls.
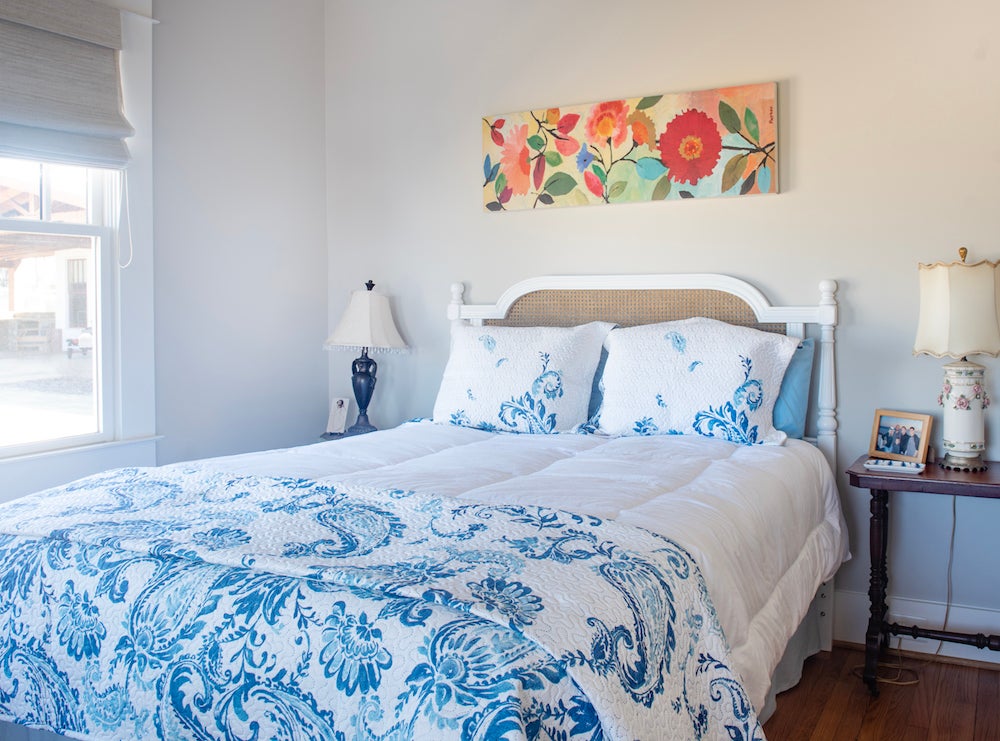
Guest Bedroom
The guest bedroom has the perfect view of Shades Mountain from its bedside windows.
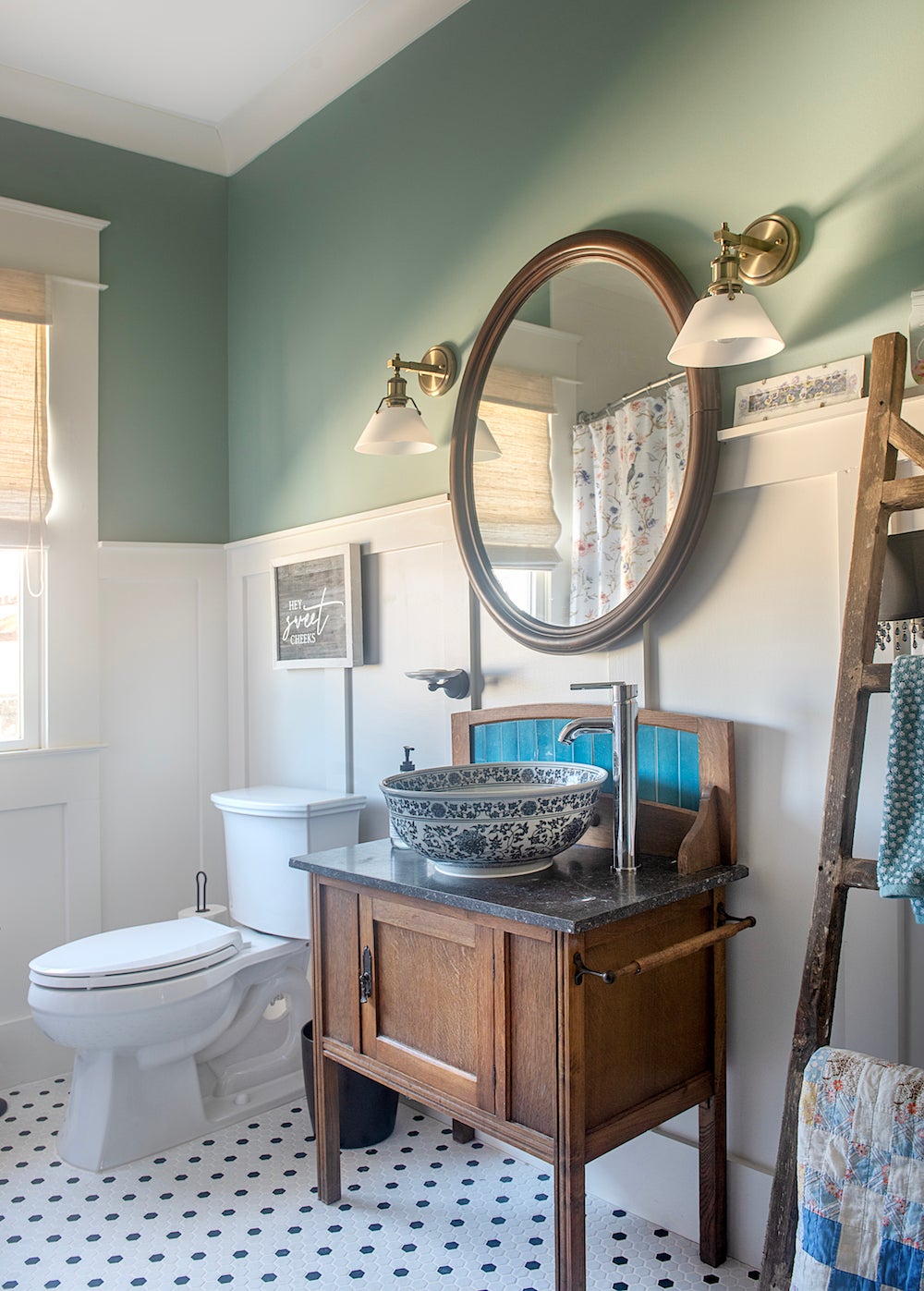
Guest Bathroom
The guest bathroom features the original tub, which has since been acid-washed and painted, and the original flooring, which used to be solid white. Kelly used a family heirloom hutch and bowl to create a vessel sink.
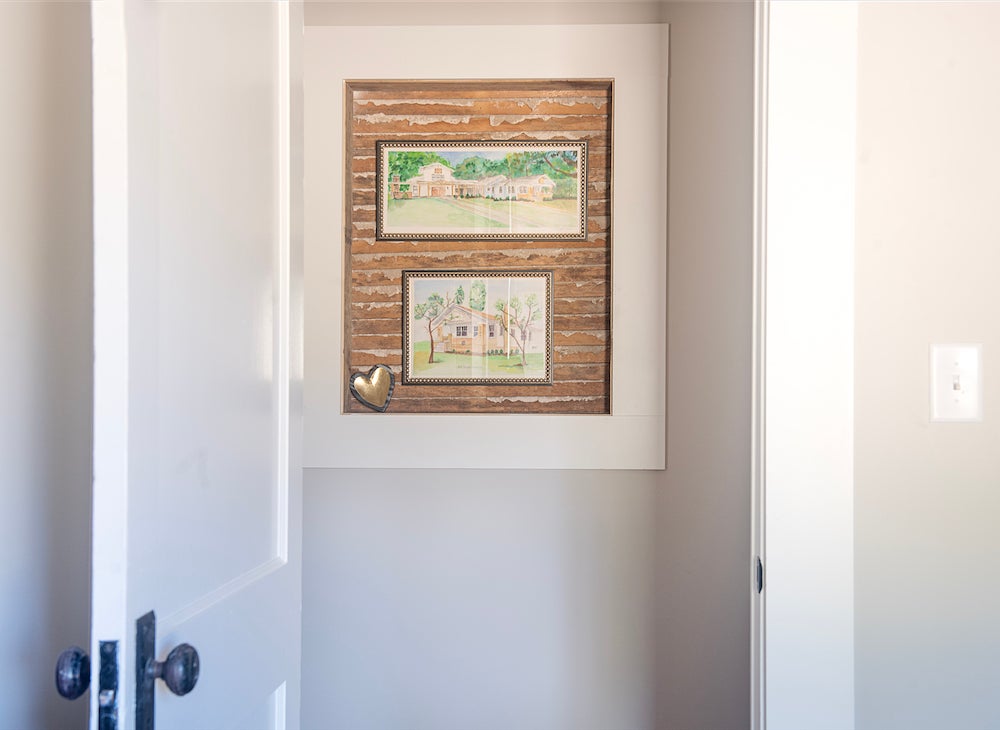
Original Lath and Plaster
The original lath and plaster was revealed during the demo and created into a window box. It now holds two watercolor paintings, one of the original house and one of Judy and Ken’s new home in the same spot.
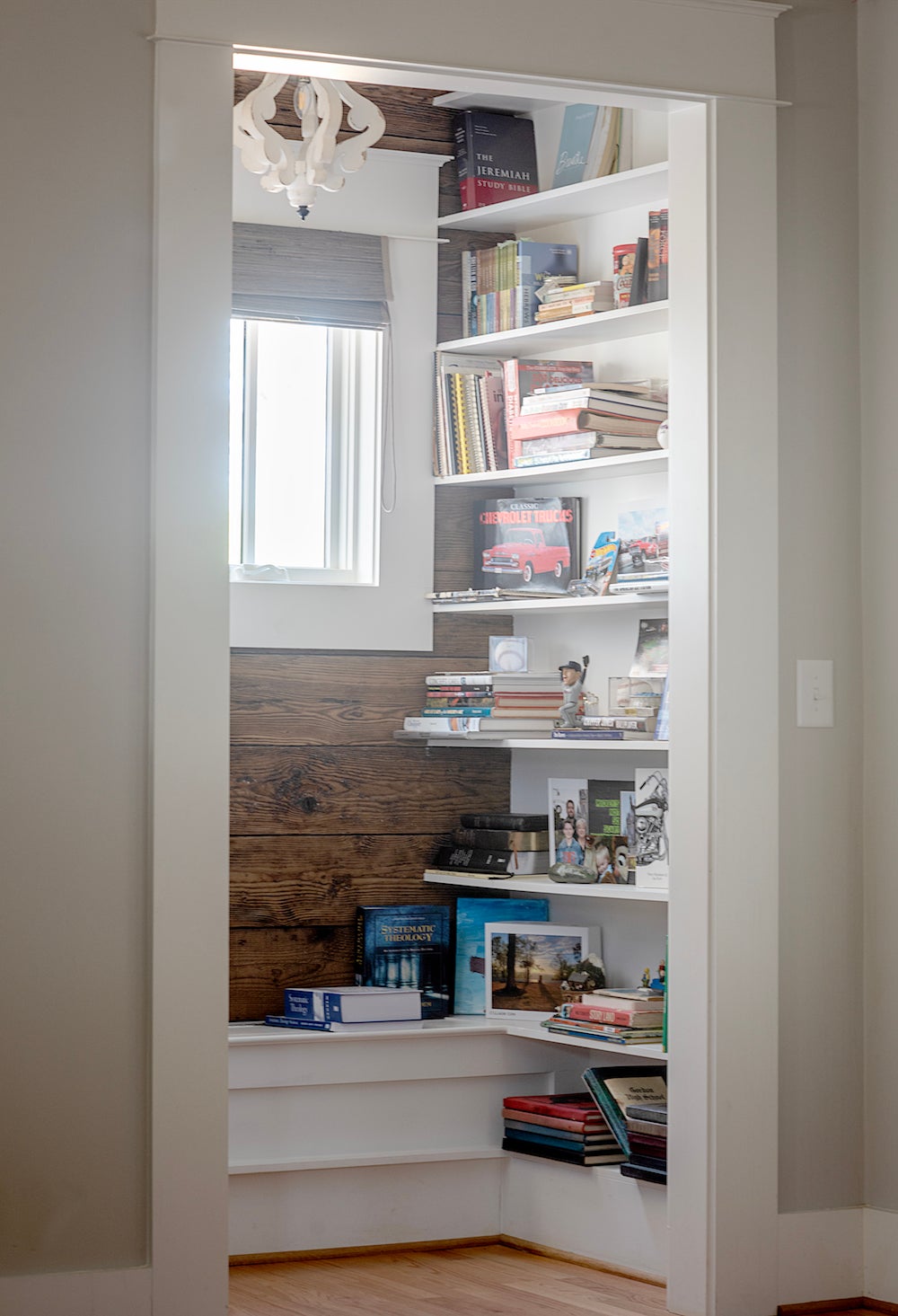
Library Nook
Judy loves to read, so Kelly designed a hall closet and divided it into two rooms: a pantry and a library nook. Now, Judy has plenty of space to store her dinnerware collection and her books, too.
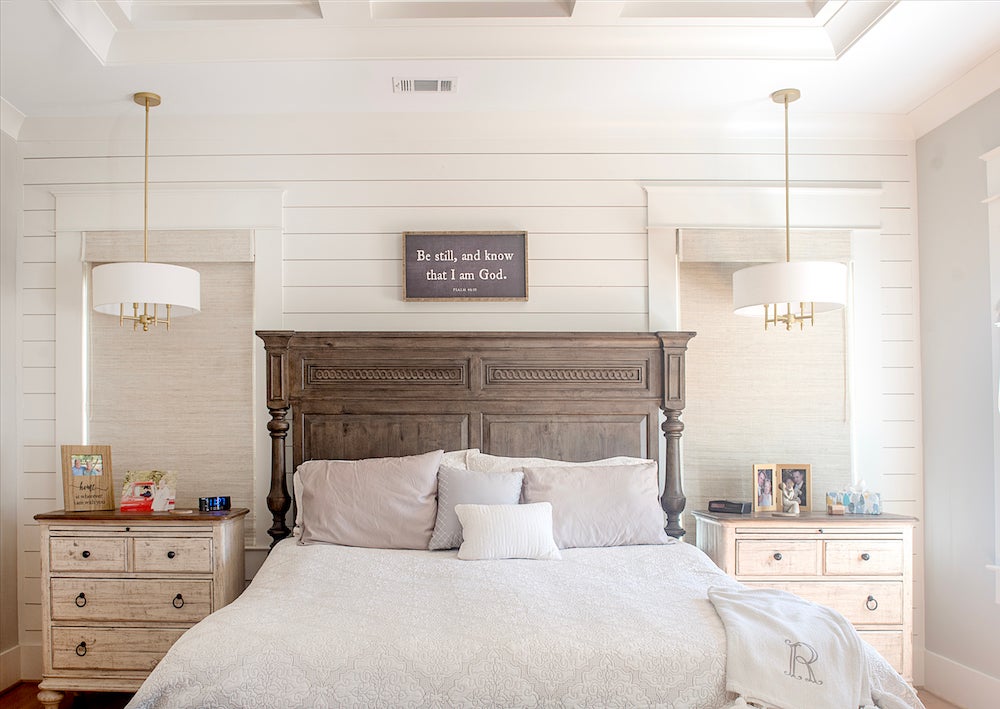
Master Bedroom
Kelly jokes that she is anti-nightstand-lamps, so she chose hanging pendant lights to free up room on the nightstands. She also elevated the ceiling, adding a coffered design. Between the shiplap accent wall and the cut-in ceiling, this room is a nice blend of farmhouse and sophistication.
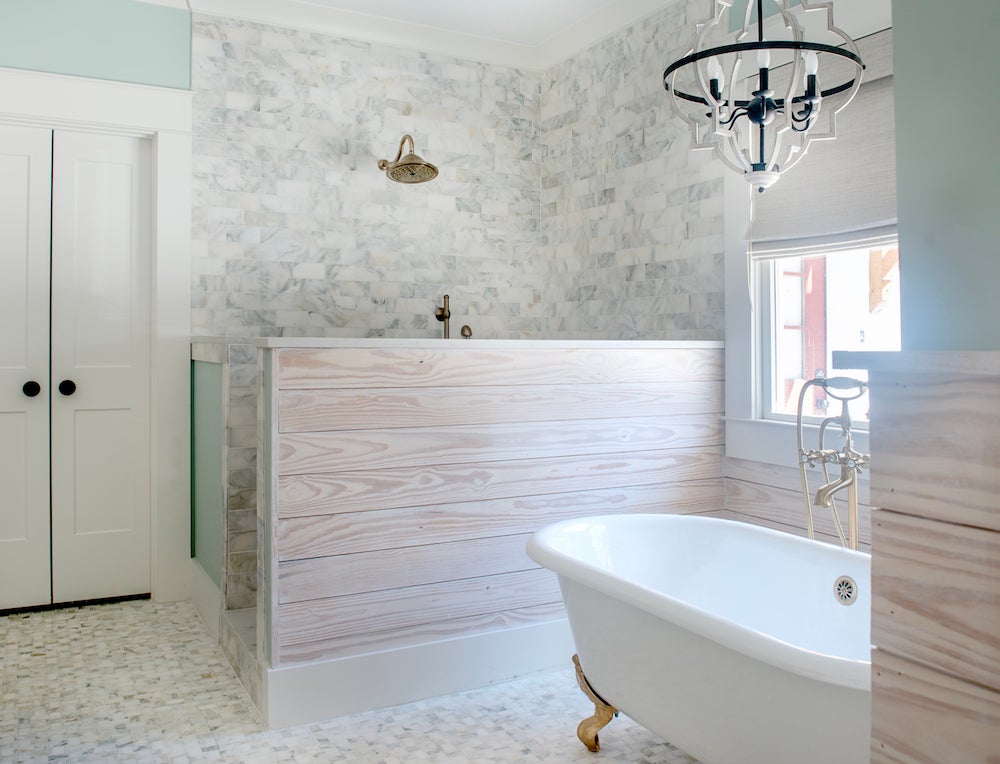
Master Bathroom
Not only is the bathroom gorgeous, it is also functional. Kelly added an open, elevated shower and fenced it in with shoulder-high walls. Not pictured are the double sinks, which make it easy to get ready in the mornings.
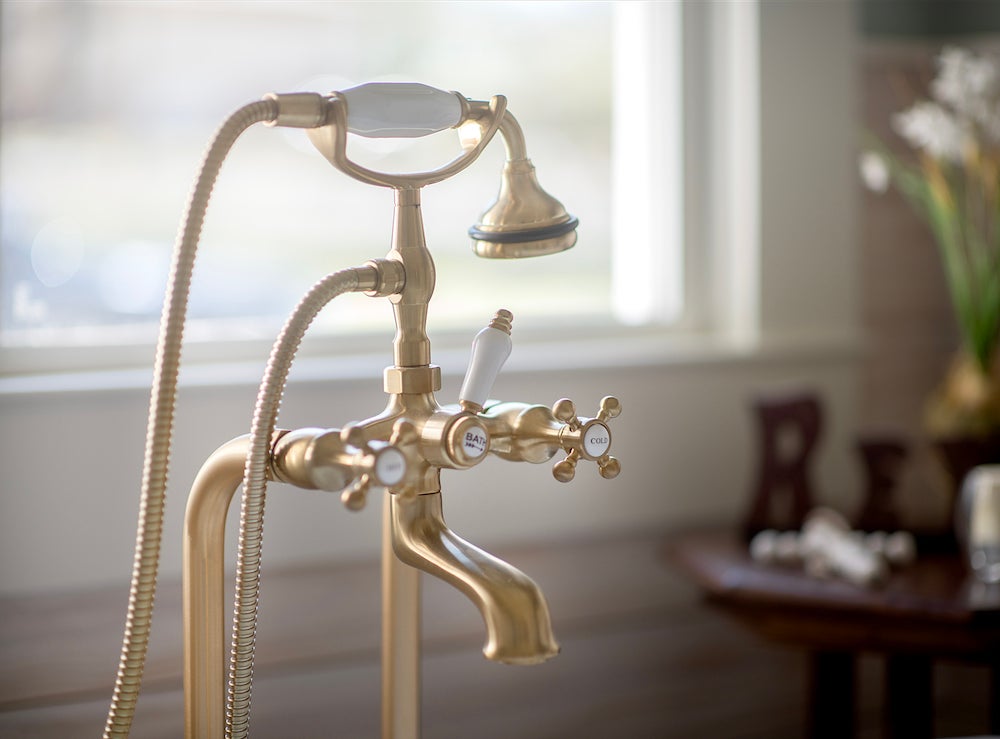
Standing Tub
Judy says her man is so good to her and treats her like a queen. She’s always wanted a footed tub, so Ken made sure she got the tub of her dreams.
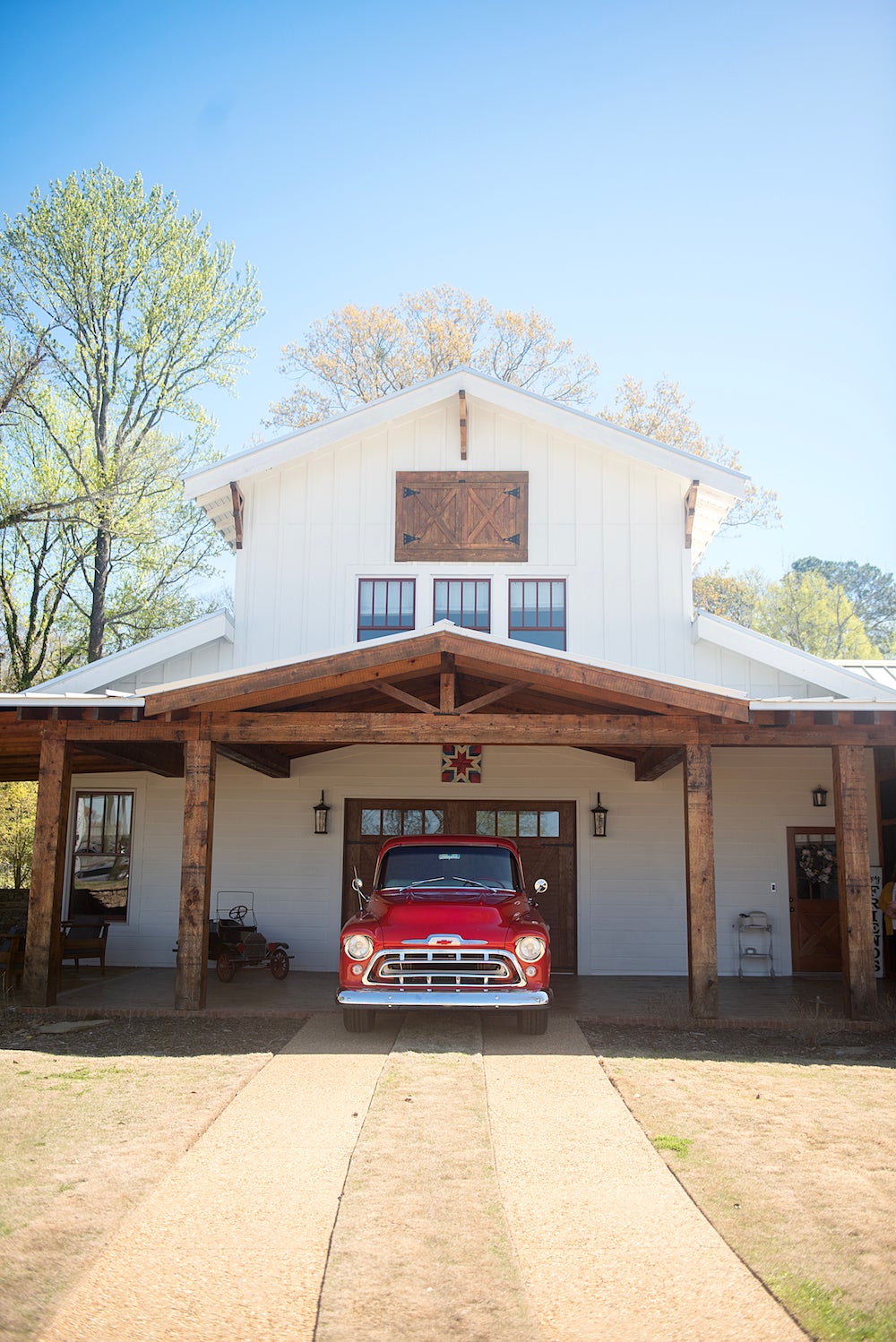
The Barndominium
Judy and Ken expanded upon the original house’s square footage to include a brand-new, two-story barndominium, which houses the family’s boat, RV, vintage cars and more. The second floor is a game room that the grandkids love.
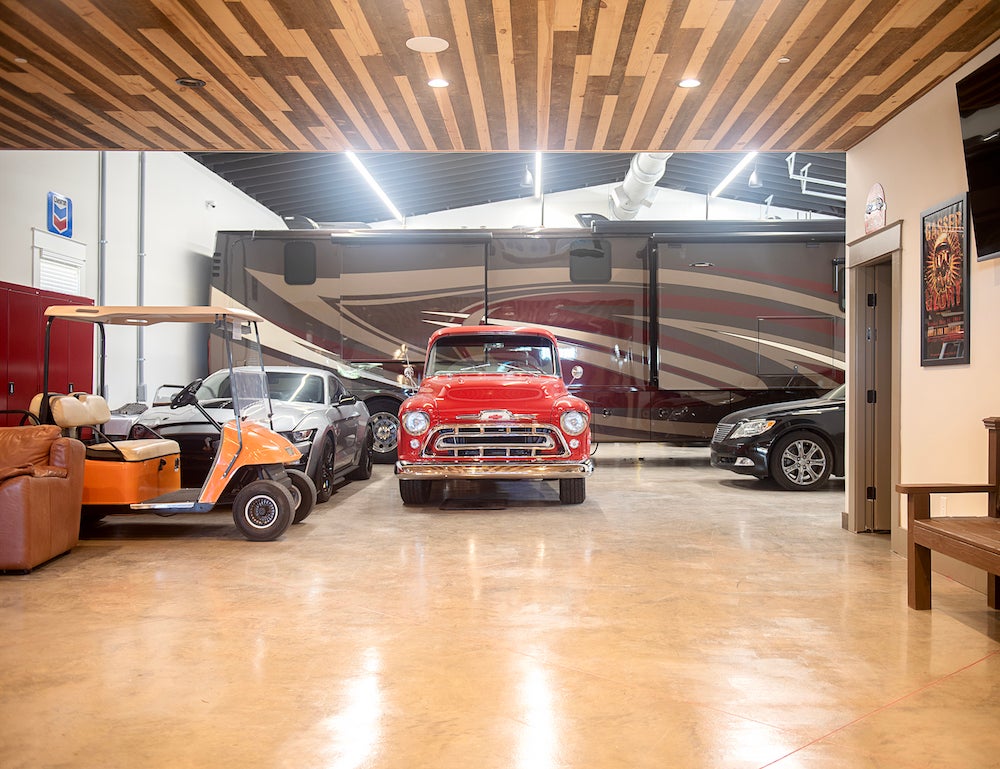
A Peek Inside
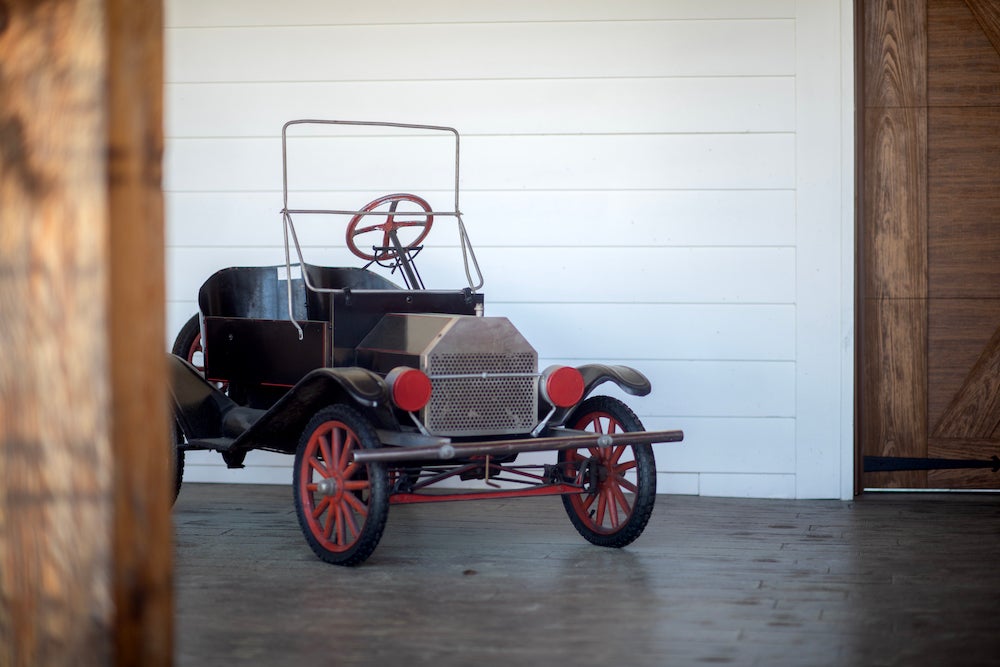
Tin Lizzie
This Tin Lizzie predates the 1960s.
Behind the Scenes
Interior Décor—Kelly Seewald Consulting
Kitchen Renovation—Kiwi Kitchens
Dining Room Table & Bench—Jim Bahakel
Scott Allen—Allen Homebuilders, Inc

