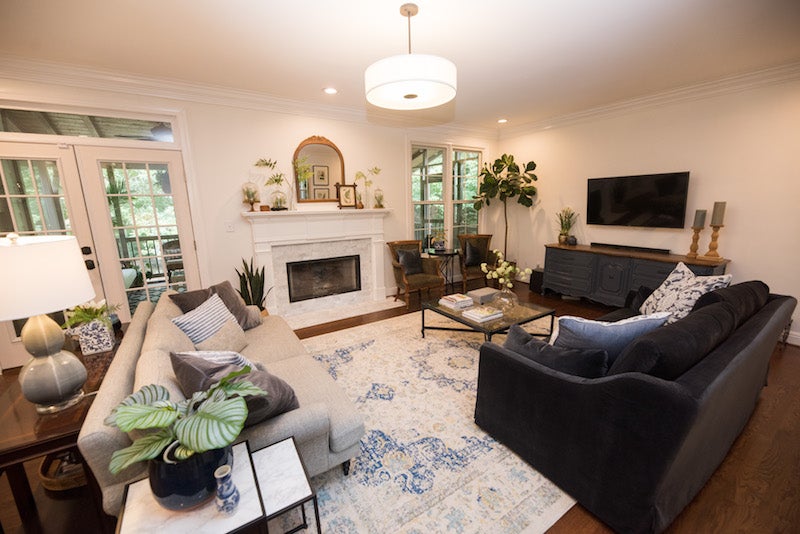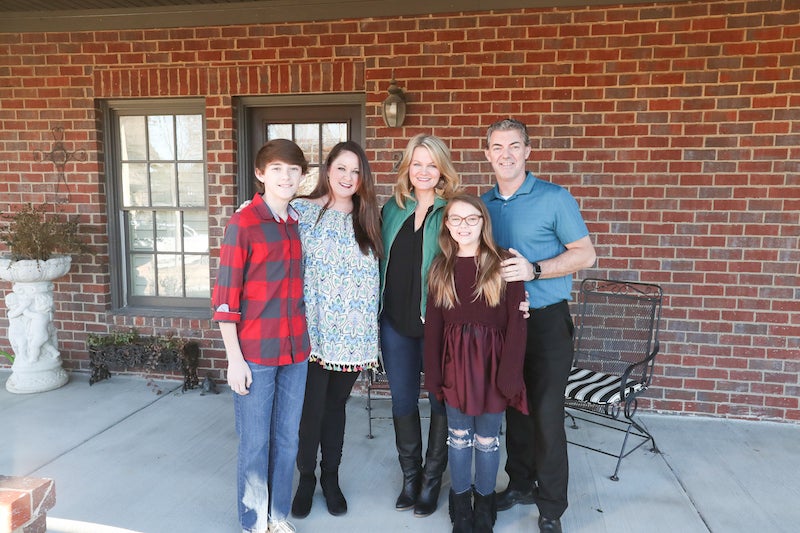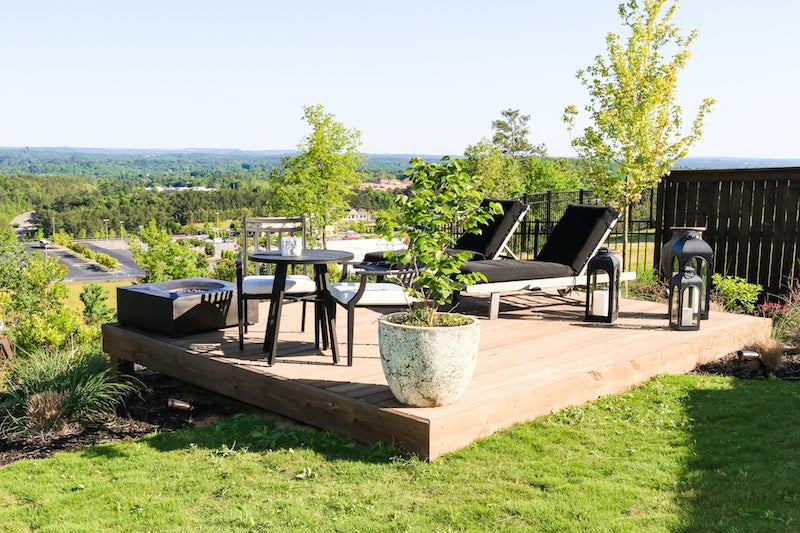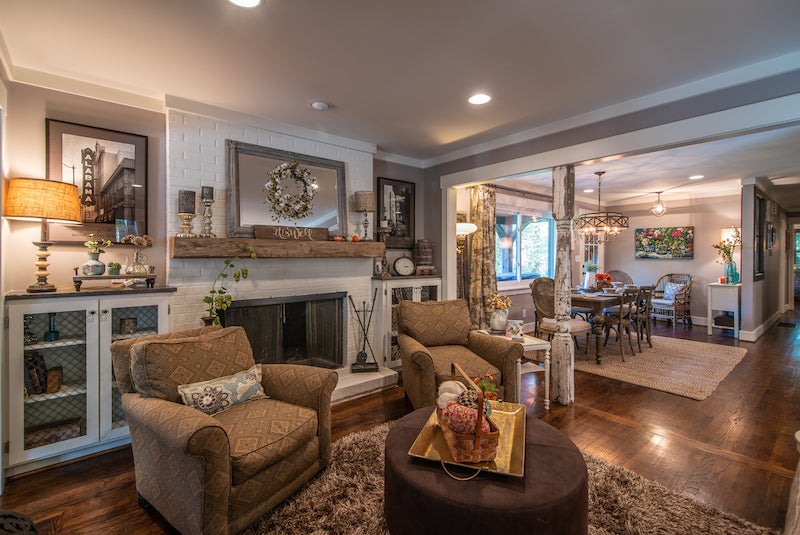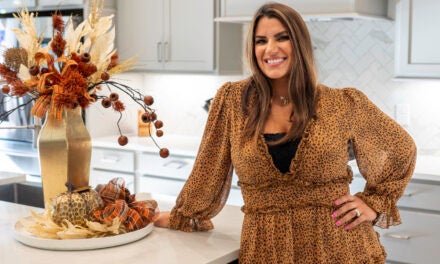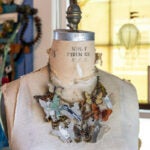For Leslie and Richard Davis, refurbishing their home was a labor of love.
Leslie Davis was practically rolling up her sleeves as she and her husband, Richard, closed on their Trace Crossings home three years ago. The house needed extensive renovations, which they knew before they put in an offer. It’s less-than-pristine condition was what drew Leslie to it in the first place. “I could tell it had really great bones,” Leslie said. “I felt like I was called to redeem this house.”
Leslie, who blogs about her DIY projects and home renovation and design ideas at deeplysouthernhome.com, has catalogued for her followers each phase of this home’s restoration, nicknamed the Trail House Reno for its proximity to walking trails nearby. Her planning began even before she and Richard were the home’s new owners. “It was dated, appeared to have a number of major exterior issues and then became a neglected foreclosure,” Leslie writes on her blog. “For some reason, every time I passed the house I could see what it could become. I eventually convinced my husband to trust my vision and we set out to transform it into a beautiful home that is practically perfect in every way. At least for our family.”
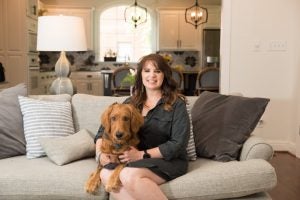
Leslie and Richard have done the bulk of the labor themselves, and they’ve done it well, we might add. “I’m a perfectionist, too,” she says. “I want it to look like a professional did it.”
And when Leslie has an idea, she doesn’t hesitate to at least try it out, whether it’s a small change like switching out fixtures or a big change like replacing flooring.
“She’s fearless, and not afraid to fail,” Richard says. This fearlessness is what drives Leslie in creating spaces that are livable and beautiful, and finding ways to repurpose what’s already there. Every project she’s undertaken has served as a building block for the next endeavor. “You fix up a little on each house, and you learn things through the years,” she says. Step inside the Trail House Reno and see her latest transformation for yourself.
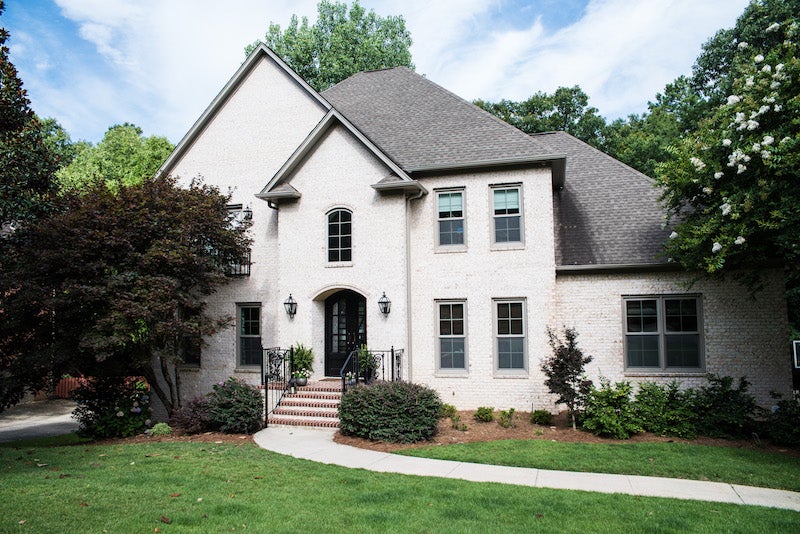
FRONT FAÇADE
The front of the house underwent dramatic changes. The couple had the Dryvit removed and replaced with brick, replaced the windows and added iron front doors.
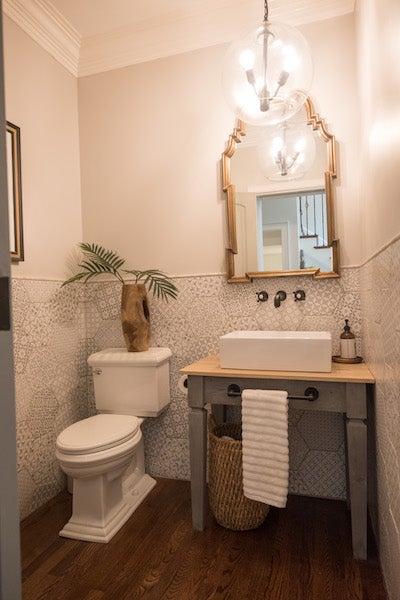
POWDER ROOM
You would never know this just by looking at it, but the powder room was previously accessible only by walking through the master bedroom. The Davises reconfigured the door to be on the opposite side, right off the main foyer.
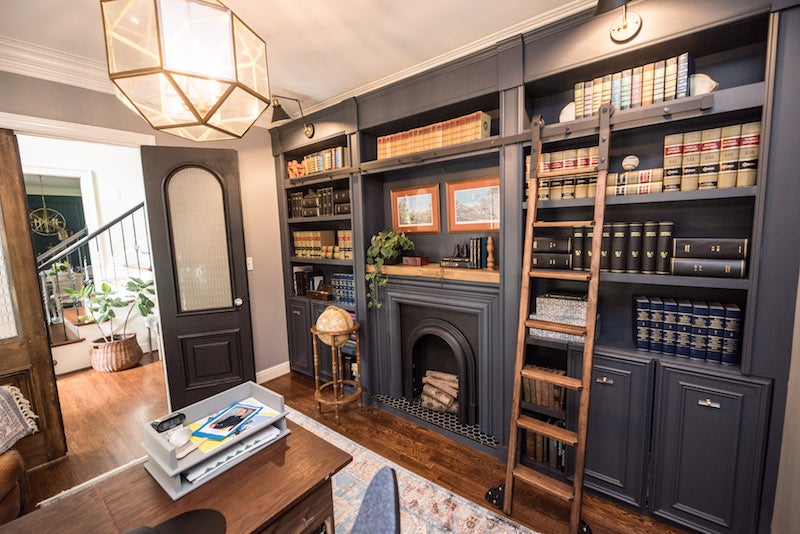
LIBRARY
One of the first elements visitors might notice about the library—previously the formal living room—are the doors the Davises bought from a building in Nashville. The library doubles as a home office for Richard.
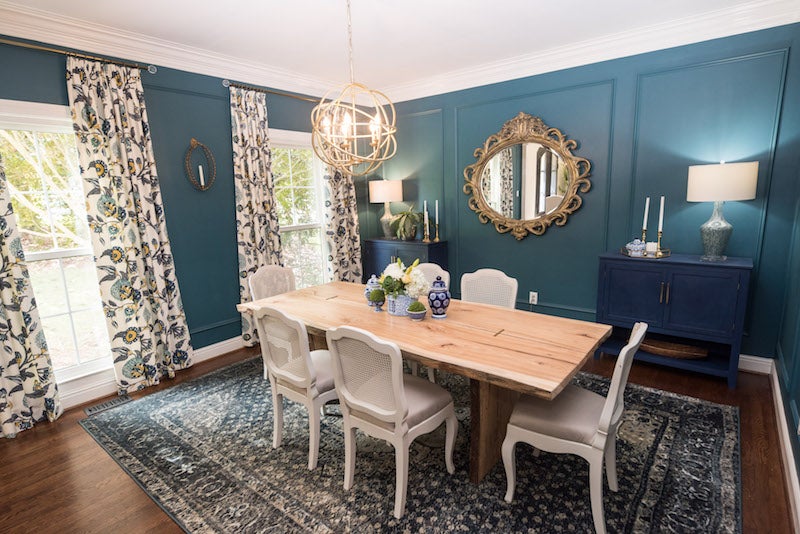
DINING ROOM
The centerpiece of the room is the table Leslie and Richard built with pecan wood from a mill near Tuscaloosa. The unstained wood brings an earthy vibe into the otherwise formal space.
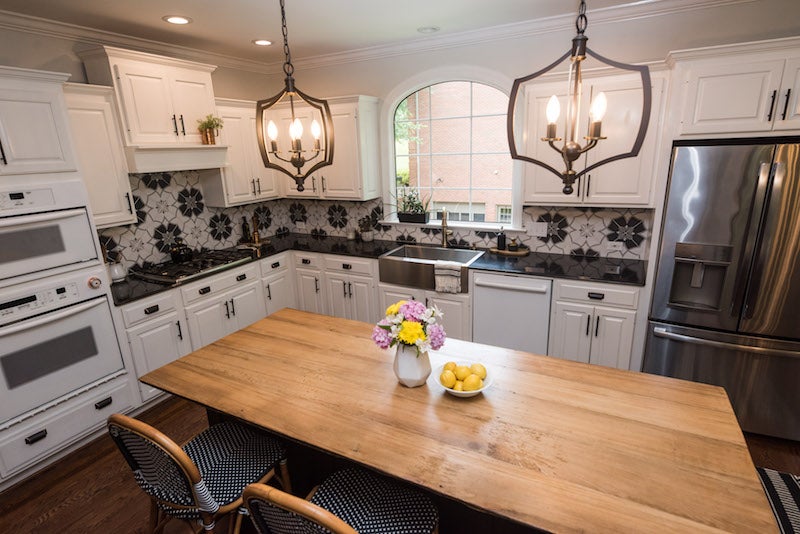
KITCHEN
Leslie opted for a larger island—the top of which is made of salvaged barn wood from Southern Accents Architectural Antiques in Cullman—to accommodate her family any time they want to gather around and talk to her as she’s cooking. To Richard, the best part of the kitchen is the handy storage drawer under the farmhouse sink.
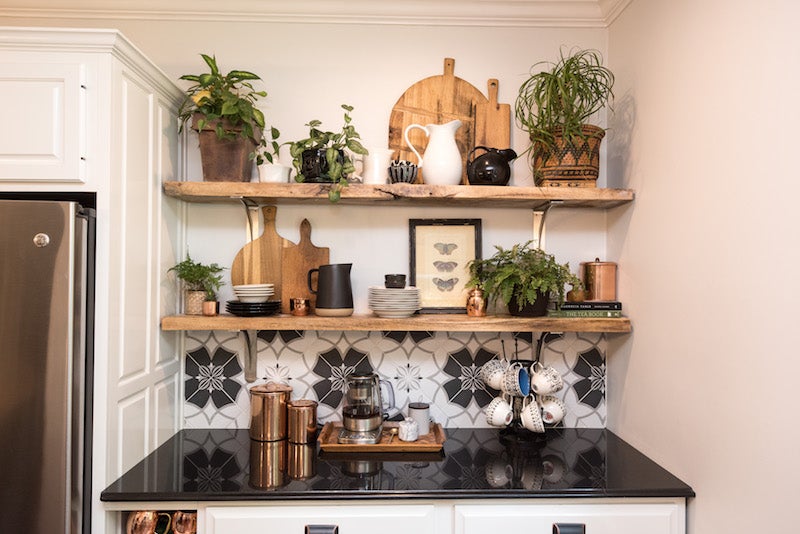
BEVERAGE BAR
When Leslie saw the blank wall space to the right of the refrigerator, her mind began working. She settled on installing a beverage bar in the space, repurposing the old kitchen island and expanding the room’s storage capacity with floating shelves.
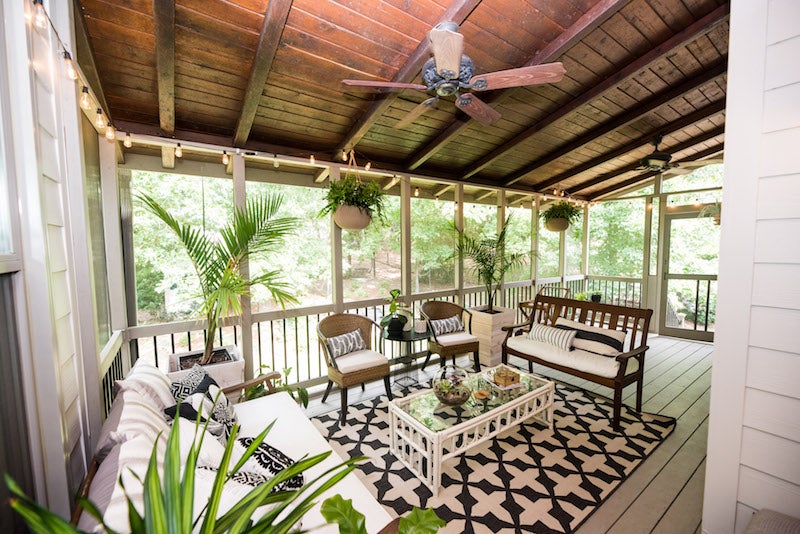
BACK PORCH
The covered porch is a cozy space that becomes a second living room when the Davises want to relax outside of the house.
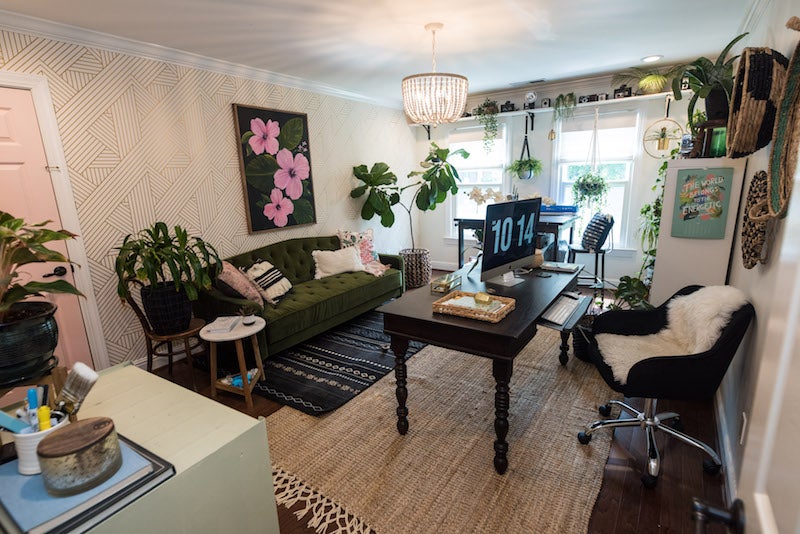
LESLIE’S OFFICE
Perhaps the most distinctive room in the whole house is Leslie’s office. Filled with an array of green plants and patterns, the room has a cozy feel with a touch of old Hollywood glam.
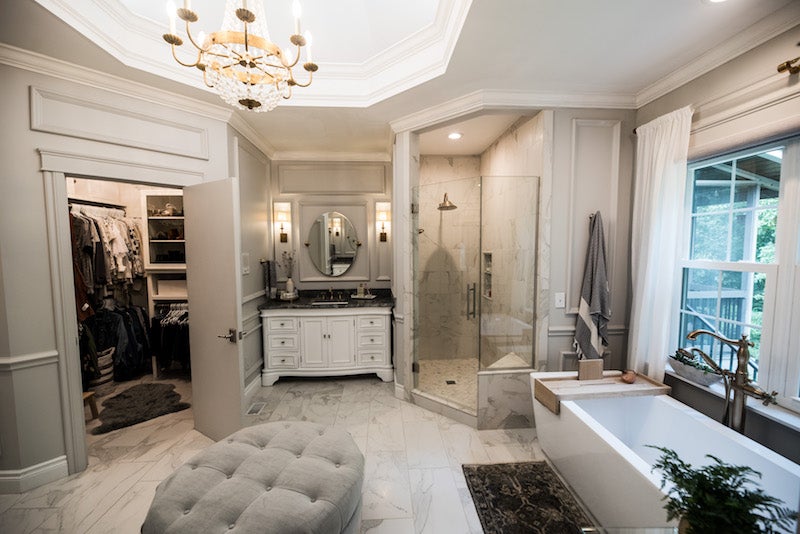
MASTER BATHROOM
Spa or bathroom? It’s hard to tell a difference with the amenities Leslie chose for the space, including a walk-in shower, a large soaking tub, heated marble tile floors and sleek glass shower doors (which, Leslie was told, looked like they were installed by a professional).
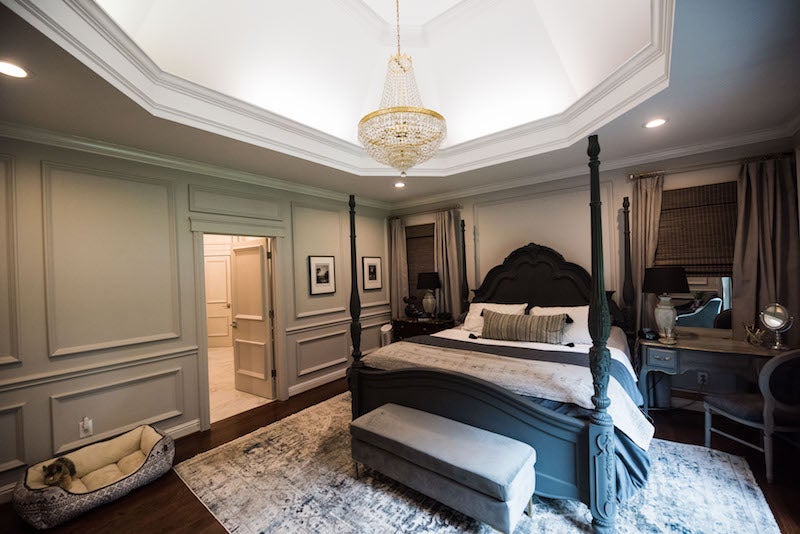
MASTER BEDROOM
The couple extended the panel molding details from the bathroom into the bedroom to create continuity in the master suite, a serene space doused in gray tones.
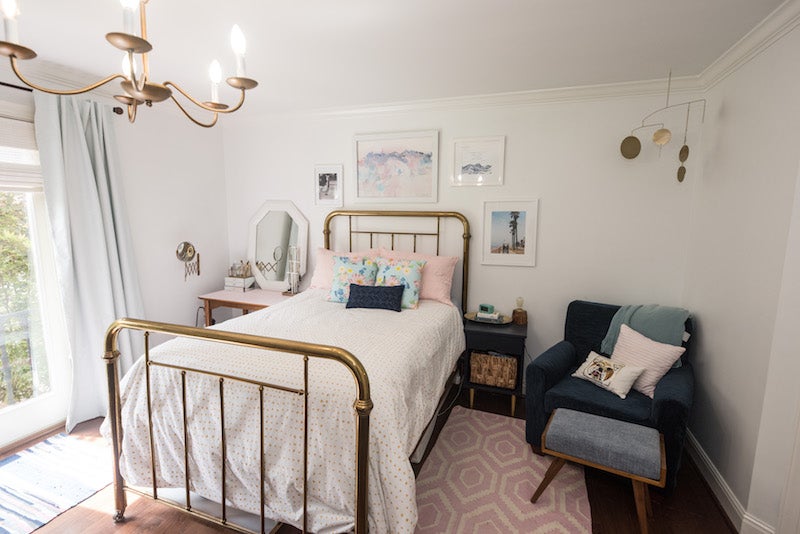
GIRL’S ROOM
Leslie achieved an airy, peaceful look in her daughter’s room with white walls, curtains and linens. The brass bed, light fixture, navy chair and navy and pink throw pillows provide mild contrast.
• • •
BEHIND THE SCENES
Front Exterior: Brick – Alabama Brick
Mason – Morrow Masonry
Front door – Door Exchange, Pelham
Kitchen: Lighting, sink and tile – The Home Depot
Barn wood on island – Southern Accents and Architectural Antiques, Cullman
Island – Mendez Woodworks, Birmingham
Master Bathroom: Tile, heated floor and waterproofing materials – South Cypress, Birmingham
Vanities, lights and rug – Wayfair
Custom marble top – Premier Surfaces, Pelham
Master Bedroom: Trim and mouldings – Metrie Interior Mouldings and Doors
Library: Moulding – Metrie Interior Mouldings and Doors
Antique French Doors – Southern Accents and Architectural Antiques, Cullman
Powder Room: Tile – South Cypress, Birmingham
Vanity – Deeply Southern Home

