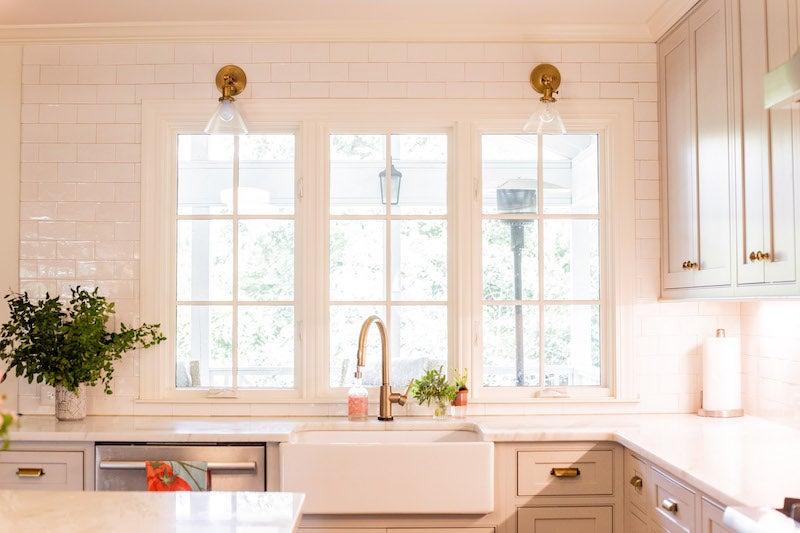Kate Graham knew she could preserve the originality of her family’s 1950s cottage in Bluff Park, and still give her young family more room to thrive.
Kate Graham calls her family’s renovated 1953 Bluff Park home a regular, no-frills cottage. Her husband bought it nearly 10 years ago when the two were engaged, and Kate moved in after they married. It’s the home where they’ve welcomed and begun raising their three young children. It’s where Kate unearthed her love of gardening and started a small-scale urban flower farm, Fig and Fern. Nestled in the heart of a close-knit community, it’s the home Kate believed could be molded into what her growing family needed in order to stay right where they are.
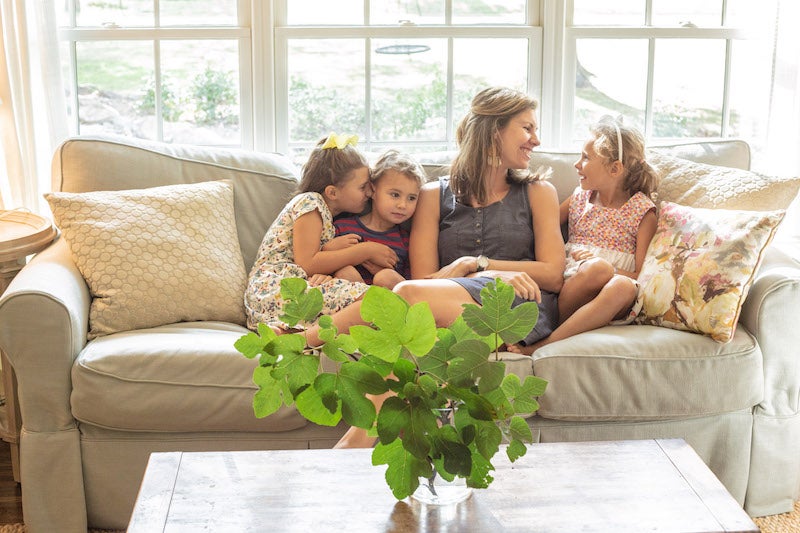
“Living somewhere for nine years before we added to it gave us the vantage point of knowing what we needed and what we didn’t need, and accentuating the things we loved,” Kate says. “We love Bluff Park, and we needed a little bit more space. It still feels like a familiar house.”
Kate was adamant about preserving the character of the house, while still breathing new life into it. “I wanted it to stay true to a 1950s cottage feel, but it felt like even the old parts needed a little bit of love. We had never done anything to it, but it would be silly to do something that didn’t match the style and age of the house.”
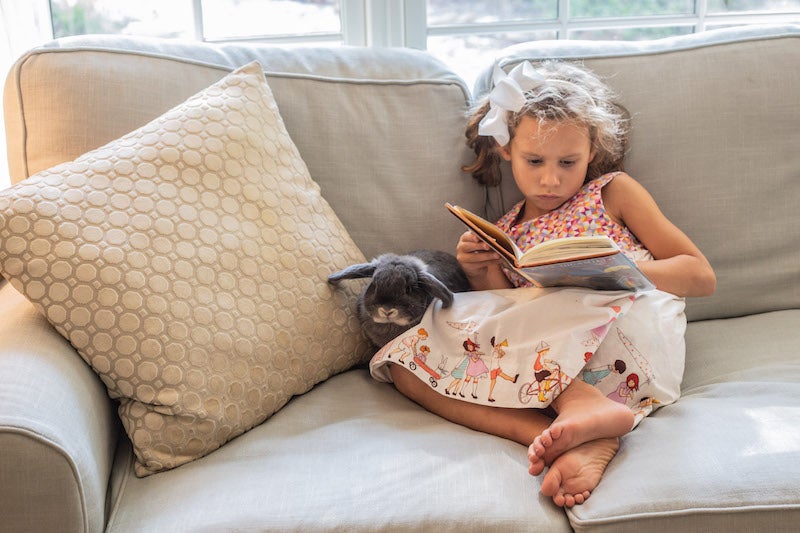
Kate’s architect friend drew up plans for the renovations, which increased the home’s three bedrooms to four, and two bathrooms to three. After four months of work, the Grahams felt like they were moving back into a new house. “We love our community and the people we do life with.”
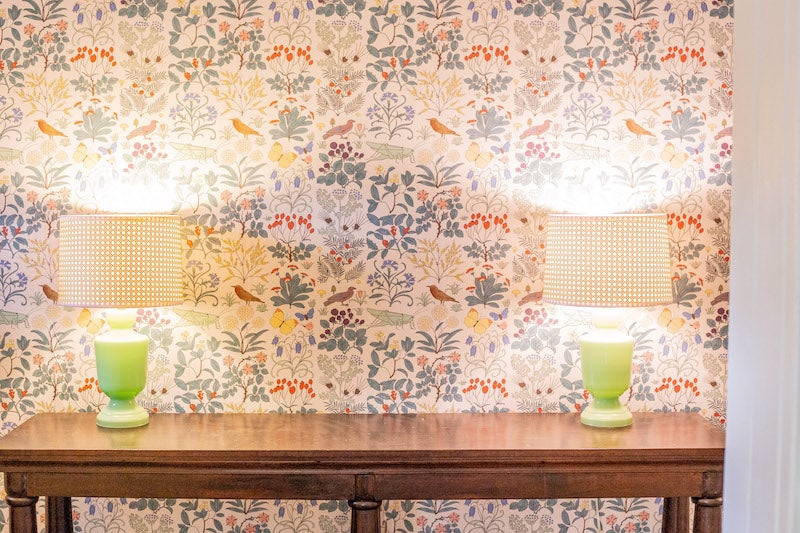
ENTRYWAY
“A little bit traditional, a little bit eclectic, with nature thrown in.” Kate’s synopsis of the styles she wove together is as obvious in the entryway as it is in the larger rooms of the home. “We spend a lot of our lives outside,” Kate says, pointing to the grasshoppers and birds that star on the multicolored wallpaper. Solid mint-green lamps atop a long wooden table pop against the busy wallpaper.
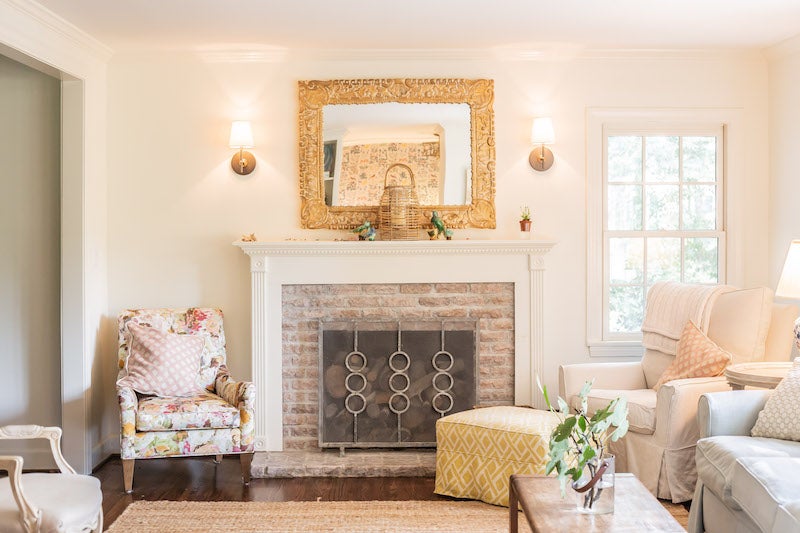
LIVING ROOM
Kate chose a soft white color for the walls in the living room, and most of the other rooms. “It’s a lot more white than it used to be, but I’ve really enjoyed having a blank canvas of white to start from. The house is pretty much painted all the same color except for the girls’ bedroom.” Other than a fresh coat of paint and more windows, the living room underwent the least number of changes.
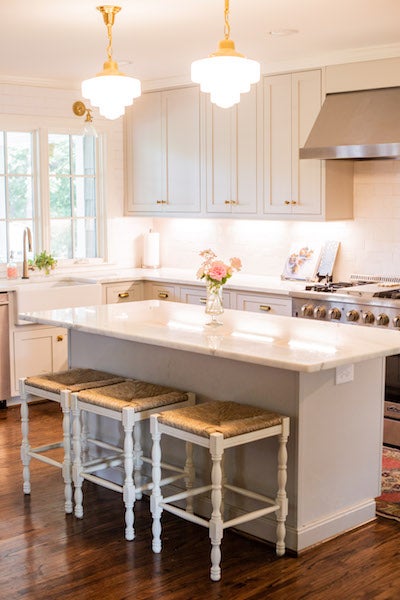
KITCHEN
The Grahams love to entertain guests at their home, and opening up the kitchen did wonders for the comfort of their gatherings. “It’s so much fun to do it now and there not be people in what was a tiny kitchen,” Kate says, “And I really love to cook. The kitchen is a place we were a lot, and I want my girls to love cooking and just enjoy the process and it not be stressful to not have enough counter space.” It’s not uncommon for the girls to do their homework at the counter while Kate makes them after-school snacks. Right off the kitchen is an office space, and one of her favorite additions from the renovations: custom floating bookshelves.

GIRLS’ ROOM
Kate took a break from white paint on the walls in her daughters’ bedroom. Pink butterfly wallpaper gives the girls a whimsical backdrop for their playtime.
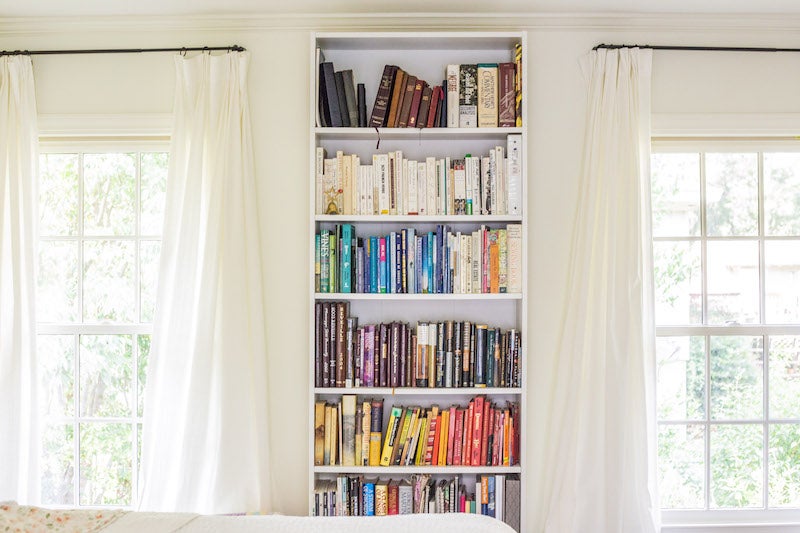
MASTER BEDROOM
Simple and clean, the master bedroom is a reflection of Kate’s overall goal with the renovation: to limit the frills and maximize the space. Books lining a tall bookshelf are the boldest colors in the room; everything else is either white or a light neutral.
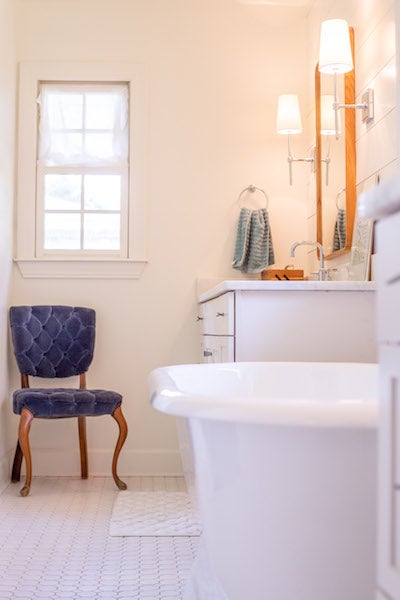
MASTER BATHROOM
The white theme also governs Kate’s bathroom, from the tile floor to the wall tiles behind the white bathtub to the ceiling. Sleek silver fixtures contrast with the wood-rimmed vanity mirrors, and a dark blue velvet antique chair on Kate’s side is functional for her when she’s drying her hair, and it breaks up the all the white.
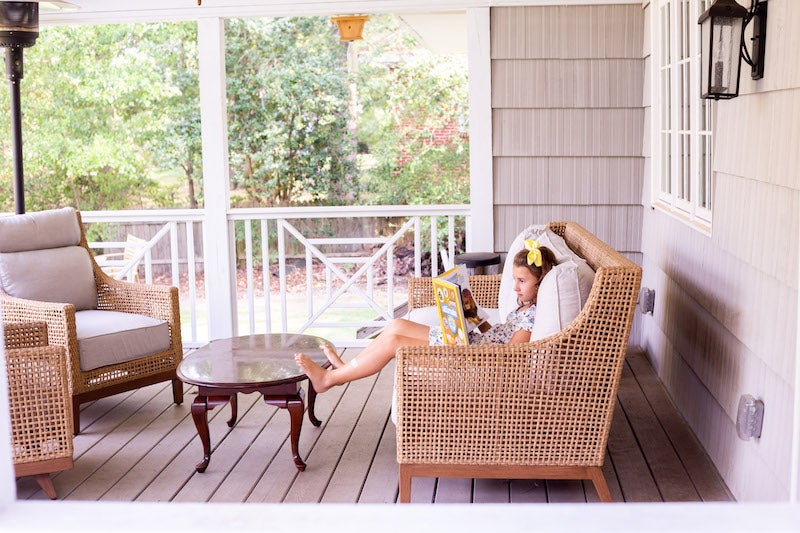
BACK PORCH
This quiet, cool space overlooking the backyard is one of the family’s favorite spots to relax. Its proximity to the kitchen also makes it a great gathering space for their guests.
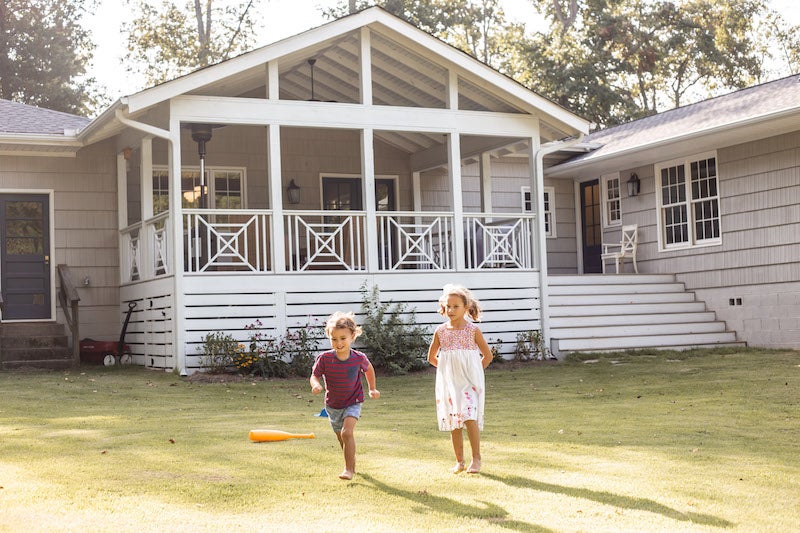
BACKYARD
Renovations didn’t change the backyard much; Kate just had to make sure her Fig and Fern garden area was always protected from construction debris. If anything, the tweaks to the back of the house have added to the Grahams’ enjoyment of the yard. “It’s helped us appreciate the yard and appreciate the light even more than we did before.”
• • •
**BEHIND THE SCENES**
Builder: NATCO Construction (Korey Nations)
Architect: Carrie Taylor (Carrie Taylor Architect)

