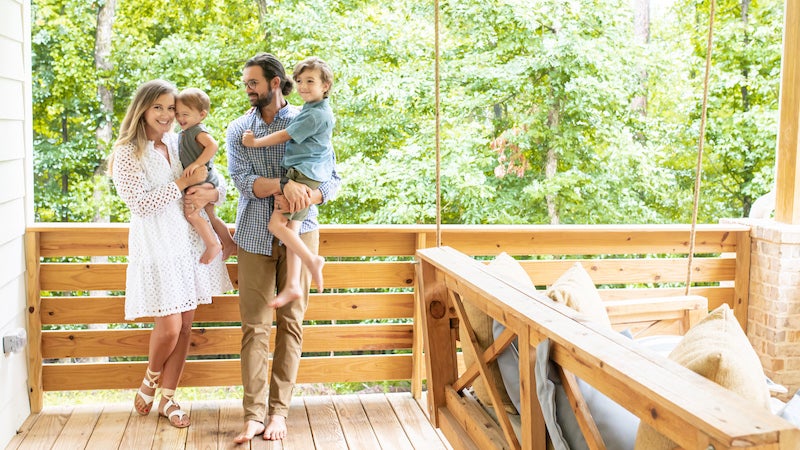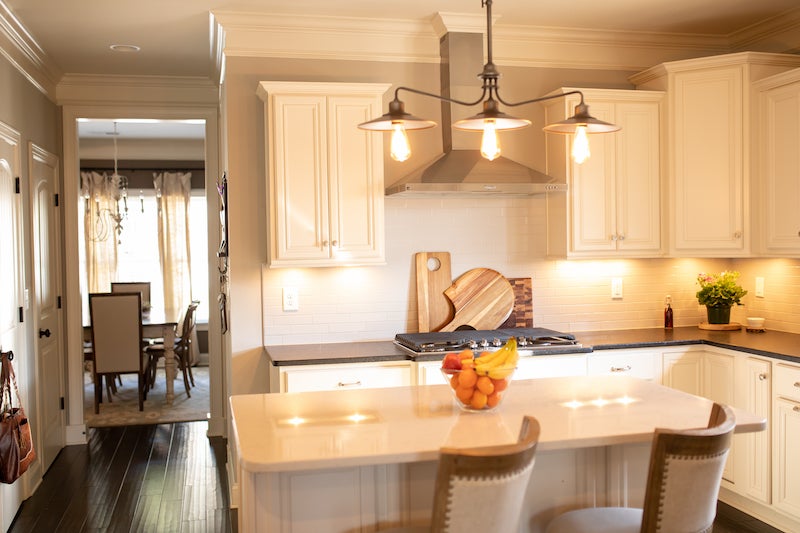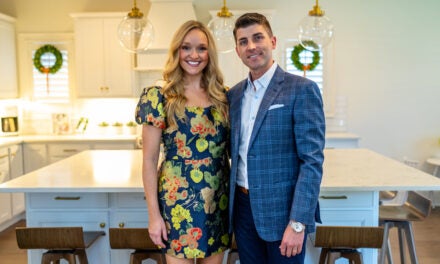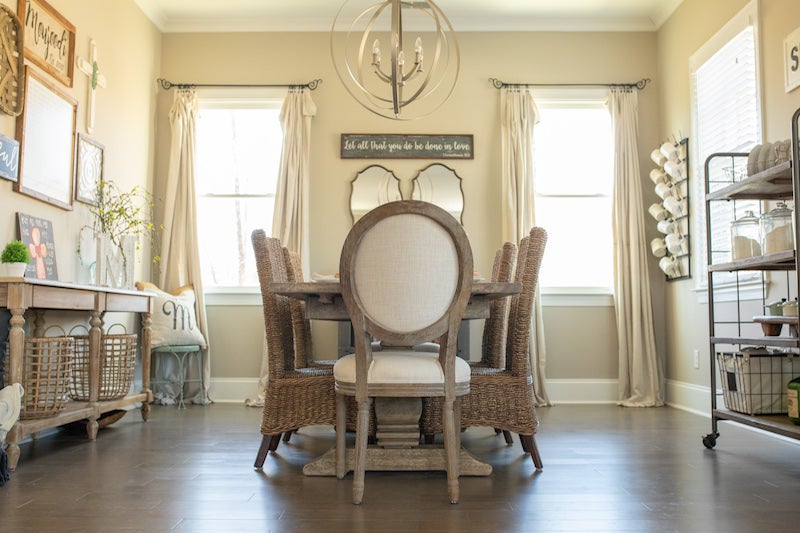A decade of marriage took Jamie and Skot Montgomery from Troy University where they met to East Tennessee to Colorado—eight addresses in all. They’d lived in an 800-square-foot apartment and an old home full of both charm and the need of repairs, and that’s just the start of the list. So when they moved back to Alabama, they had figured out just the home they wanted to create and found a wooded 3-acre lot in Heatherwood, near Mountain Brook Community Church where Skot is a youth minister, to do so on.
Jamie knew she wanted a modern white farmhouse with an open floor plan, a master bedroom on the main floor and spaces for their kids upstairs, but she wanted to give it her own mark too. Her design inspiration started with a picture of an arch she envisioned for the living room. Next up she picked an Alamo shade of Meridian Brick for that arch and then carried it around to select design elements from there.
Working with architect Carrie Taylor, they decided on custom details for her and Skot’s vision for large porches in front and back and hers for a window above the kitchen sink. Ten-foot ceilings on the main floor added a more dramatic effect to the Alabaster White walls, with touches of shiplap on the fireplace and staircase. With two young boys, Jamie is also all about durability too as you’ll notice with her Mohawk Antique Craft waterproof laminate floors, and also all about the practicality of storage space to hold toys and more to keep the main areas looking nice.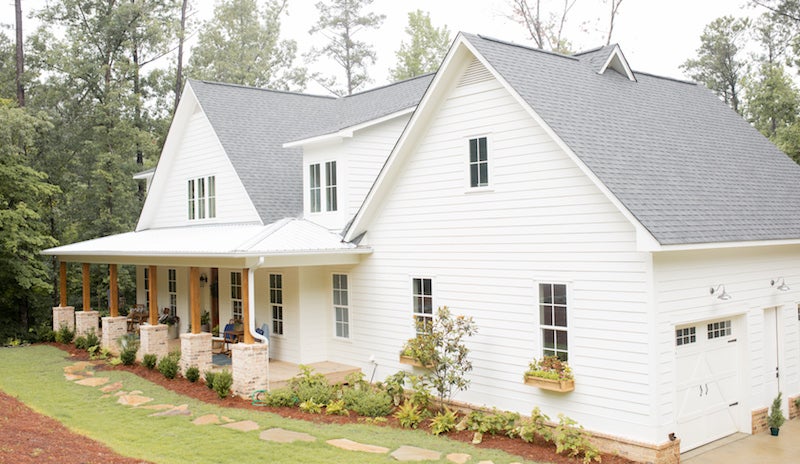
When it came to interior decorating, Jamie above all else wanted her home to feel warm and cozy. She started with a neutral palette and then added coastal tones for accents and textures like wood and brick. She likes to mix a few higher end pieces from Pottery Barn or Restoration Hardware with more inexpensive pieces from Target and Home Goods and fixtures from Amazon and Wayfair. She tops all of that off with a splash of antique like the ladder Scott’s Antique Market in Atlanta that sits near her living room and holds blankets.
All of her design picks are chronicled on the @montgofarmhouse Instagram account she started after her family moved into their home just over a year ago. She had a 1 month old at the time and was hungry for an outlet for creativity, an excuse to pick up her camera again and a connection to community from home.
Although her “day job” is as a pharmacist, she’s always liked hosting, crafting and making things pretty, so posting feels natural she says. Now close to 15K followers have taken note too. “People are always looking for inspiration and something they haven’t seen,” she says. And that’s just what the Montgo Farmhouse provides.
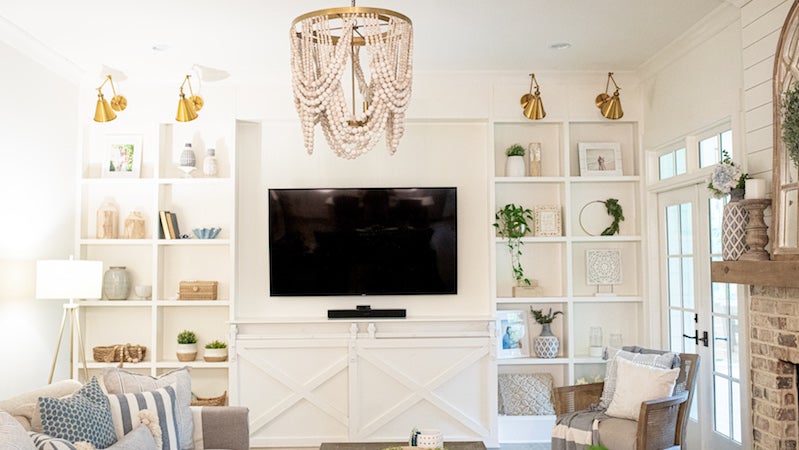
Living Room
This space shows off the Montgomerys’ mix of splurge and budget-saving items. Their couches came from a Restoration Hardware outlet, but then Skot built the built-in shelves and barn door cabinet and the chandelier came from World Market.
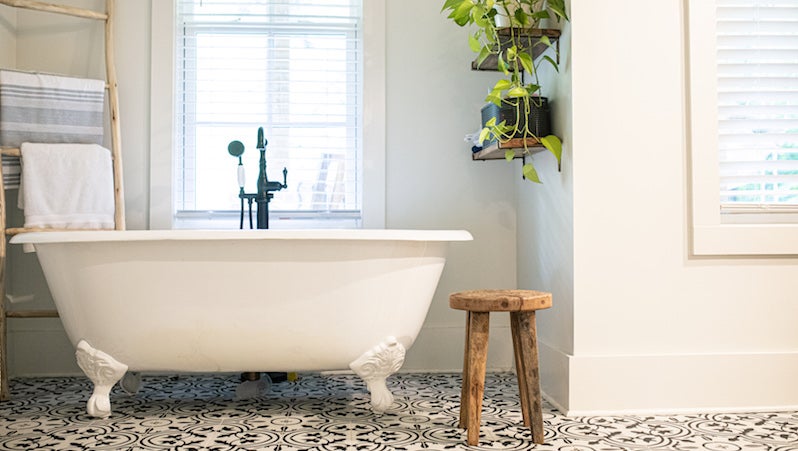
Master Bathroom
A claw foot soaking tub by a window was a must for Jamie, so that’s just what she got.
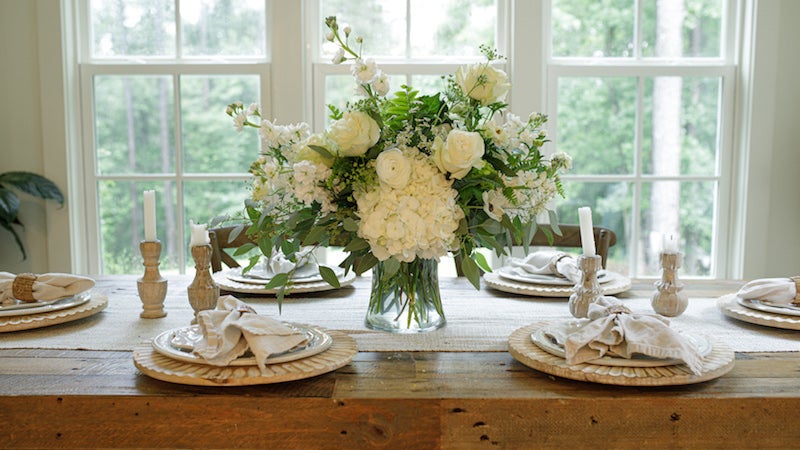
Dining Room
The dining room is right off the kitchen overlooking the backyard and features a vaulted ceiling since there was plenty of space above it in the plans.
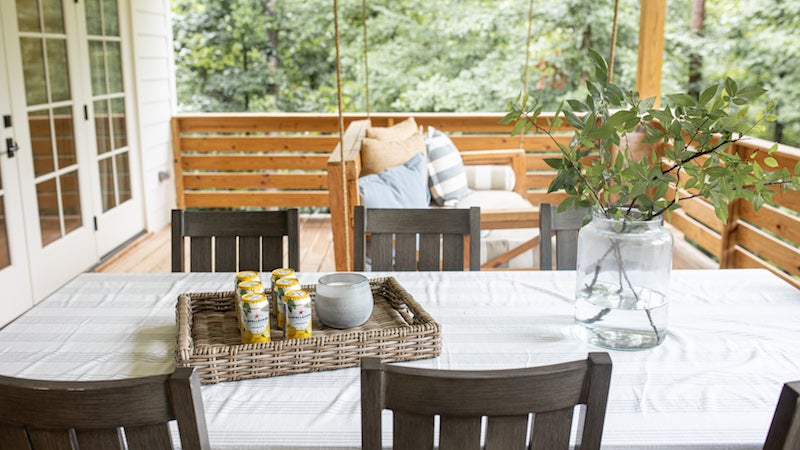
Back Porch
This spacious porch is an extension of the living room and acts as Skot’s man cave with a TV and grill too. Skot built the bed swing himself, and the dining table is from the Summer Classics Home outlet and the loveseat from World Market.
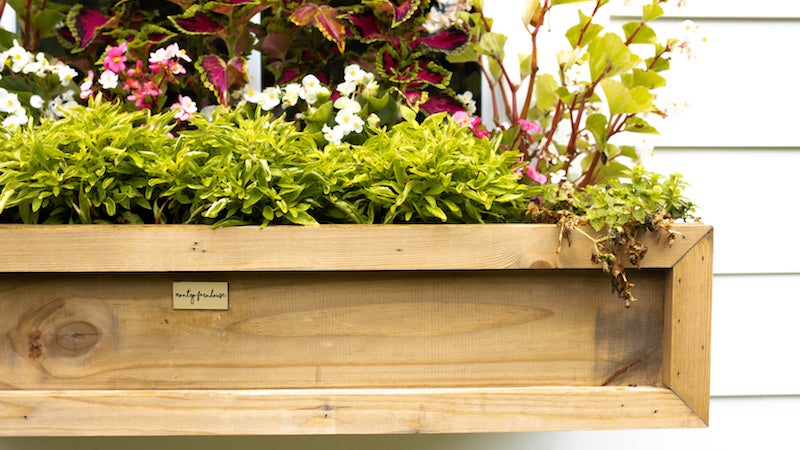
Window Planters
Skot added a “Montgo Farmhouse” marker to the window planters he built for the front of the house.
Behind the Scenes
- Construction: Alan Simpson, Highland Construction & Preservation
- Architect: Carrie Taylor Architect
- Bedroom Lamps: Stock & Trade
- Entryway Lamps: At Home Furnishings
- Master Bathroom Chandelier: Inline Lighting
- Dining Room Flower Arrangement: Bloom & Petal
- Kitchen Vintage Turkish Rug: Vintage Rugs by the Bay
- Study Rug: MDH Posh Interiors
- Front Porch Planters: Blackjack Horticulture

