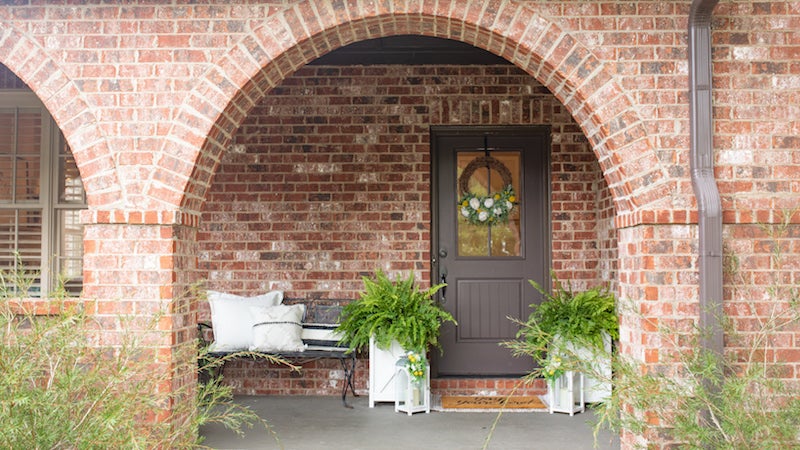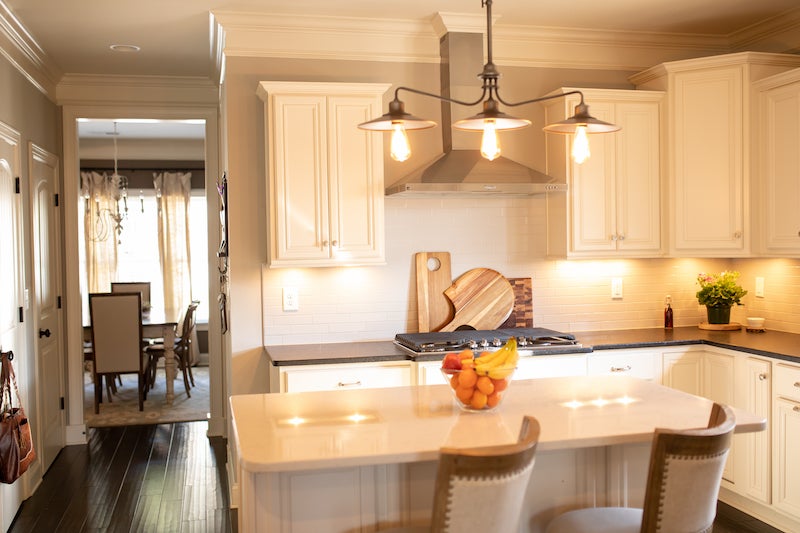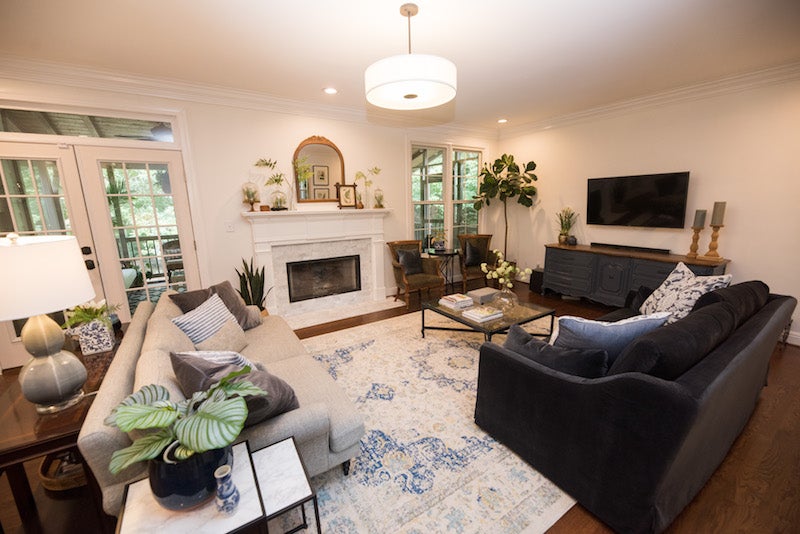JeriKay Moujoodi’s preferred style is centered on timelessness and simplicity.
As JeriKay and Justin Moujoodi welcomed their son into the world in 2016, they were already making plans for their next home. They had already been thinking about what that house would look like, how it would be laid out and how it would be situated on a lot. It wasn’t that they didn’t like the house they were in—a split-level home in Bluff Park they flipped themselves. It was that, after six years, they knew what more they wanted from their next home, and they were ready to make a move. “We knew we wanted to eventually build our forever home,” JeriKay says. “Something with a better layout. We knew we wanted something that functioned a little better for our family.”
They wanted to be in a neighborhood but still have privacy. They wanted a brick house with a timeless look they would love just as much years from now. “I wanted something that, 20 years from now, would still be in style, and I wouldn’t want to change it,” JeriKay says. “We wanted something that we were proud of, and something big enough that we could be here forever.”
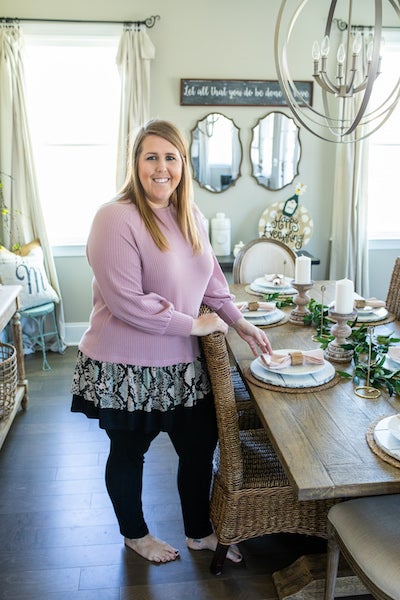
That’s exactly what they have. In 2017, the Moujoodis started building their custom home on nearly two acres of land in Hoover. In the meantime, JeriKay was building a following on social media as a style influencer, sharing her home DIY projects and self-taught design tips with friends and fans of @jk_farmhouselove. “I started my Instagram about four years ago, when we were flipping our last house,” she says. “It was more for DIY projects, showing people how you can decorate your house on a budget. When we were moving, I got more styled photos so people could see how to stage and style an area.”
The whole social-media-influencer gig was essentially a byproduct of what JeriKay was already doing for the pure enjoyment of it. If an eye for style can be an inherited trait, then she inherited it from her mother. “My mom has always been creative. We were always changing things up in our apartment, always moving things and painting things. I love decorating.”
The house gave JeriKay a new project to work on, if you can call it “work.” In keeping with the farmhouse style, she chose a color palette laden with neutrals—gray, greige and white—and incorporated distressed, repurposed and heirloom pieces to create a cozy yet rustic ambience. “I love the clean, fresh, cozy vibe,” she says.
• • •
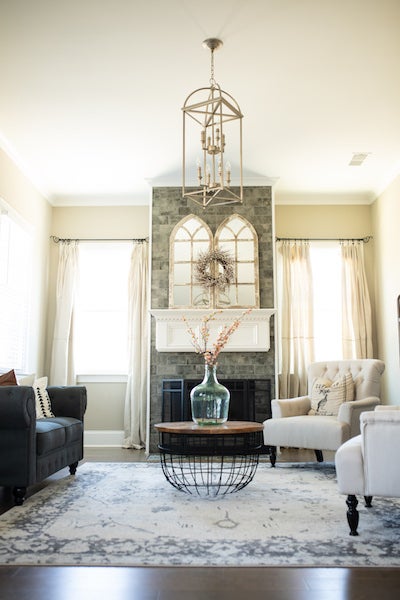
SITTING ROOM/STUDY
JeriKay describes this cozy space as boho-meets-farmhouse, complete with personal touches like the family photo gallery wall. Just inside the front door, this room provides the Moujoodis with extra seating for guests.
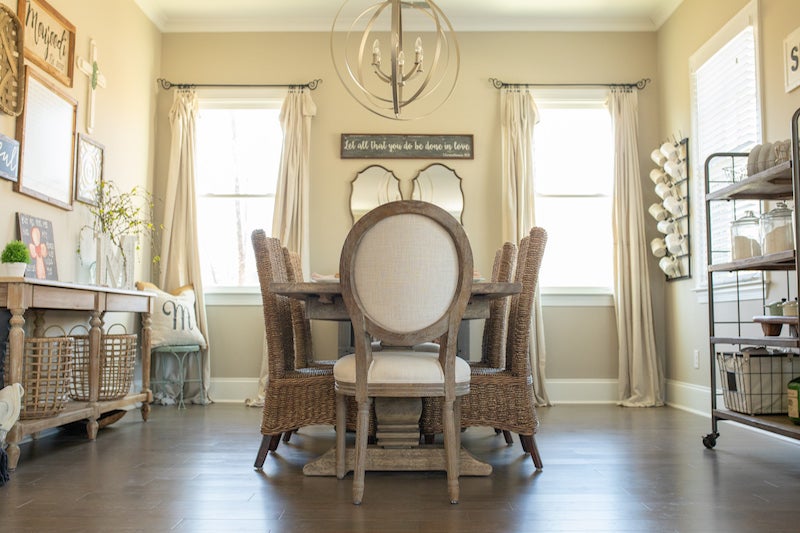
DINING ROOM
Another space the Moujoodis frequently use for entertaining is the dining room, conveniently located right across from the sitting room and a short walk from the kitchen. It also comes in handy for when JeriKay hosts nearly 30 people for Thanksgiving.
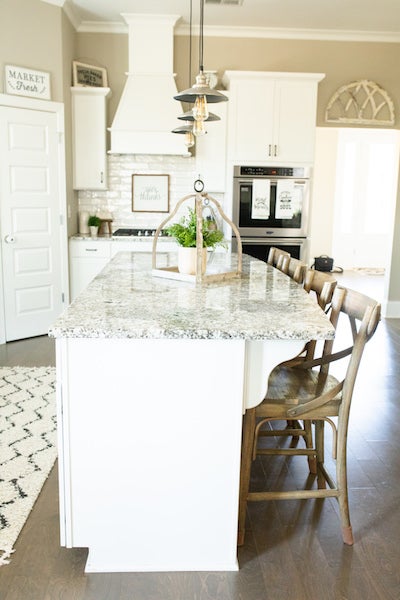
KITCHEN
A big, open kitchen was a must for JeriKay, and she wanted it to be a fluid space with the family’s den. Granite countertops provide a contrast to the white cabinets and subway tile backsplash. She created a coffee bar/appetizer area on the opposite wall.
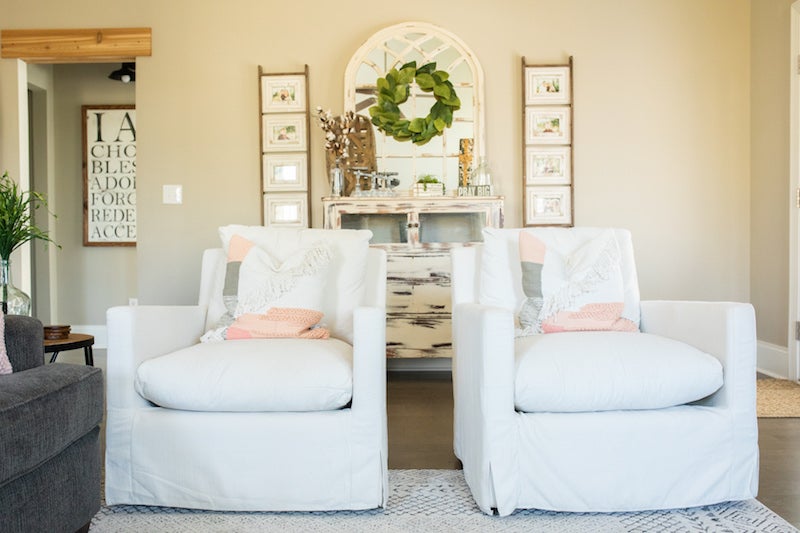
DEN
With nearly 20-foot ceilings and enough windows to negate the use of indoor lamps on sunny days, the den is a bright and airy space, with a few small pops of color to add interest to the neutrals. “This is where we stay 90 percent of the time,” she says. “I wanted to keep everything pretty simple.”
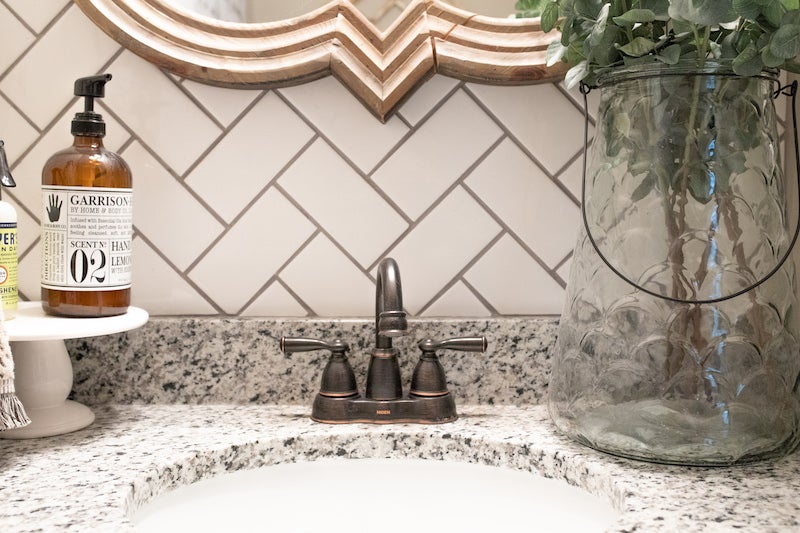
POWDER ROOM
The herringbone tile backsplash is undoubtedly the focal point of this space.
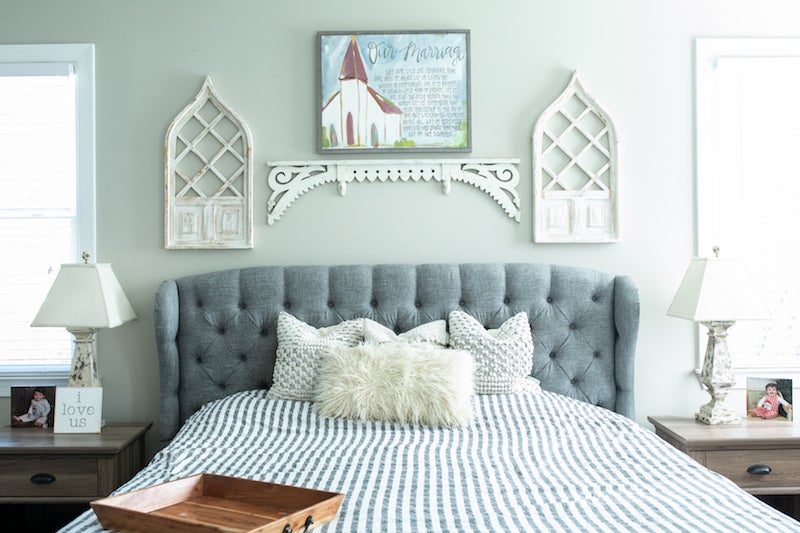
MASTER BEDROOM
One of JeriKay’s DIY projects for this house was a repurposed old buffet piece she and Justin use as a dresser.
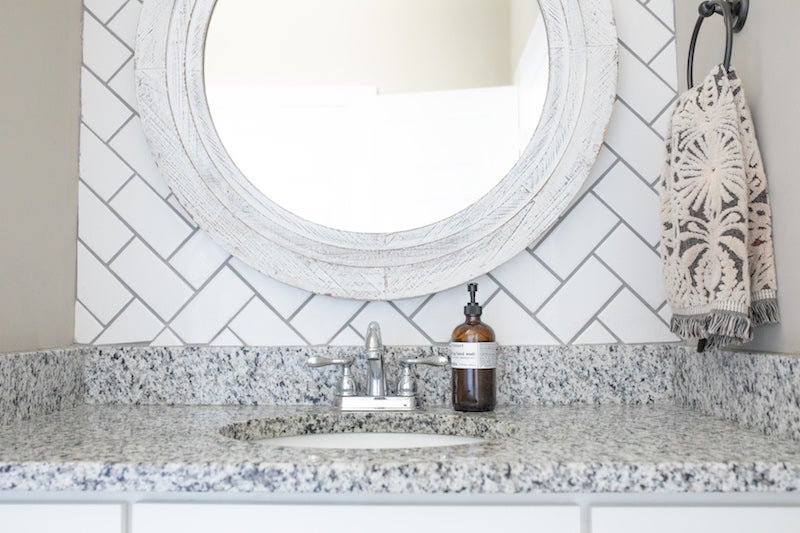
MASTER BATHROOM
The herringbone tile reappears in the master bathroom, another space where soft gray and white tones create a peaceful place for JeriKay and Justin to get ready.
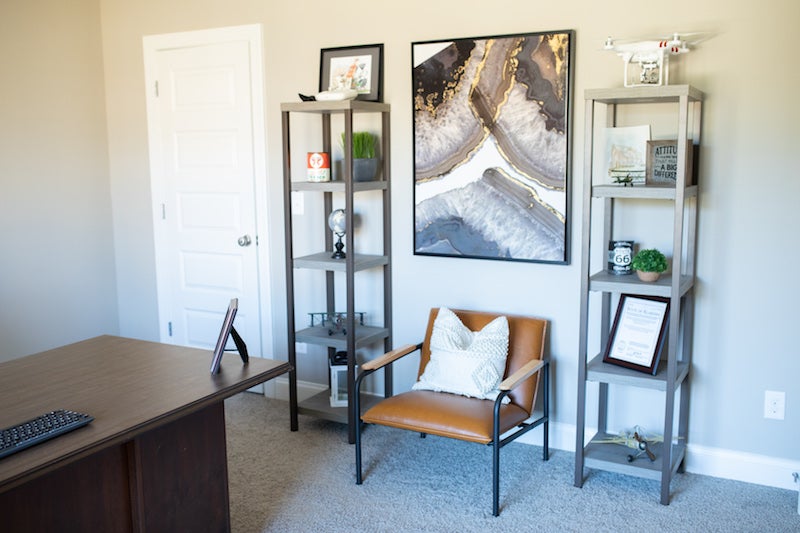
JUSTIN’S OFFICE
JeriKay partnered with a company called Sauder on a makeover of Justin’s office. On this wall, tower shelves flank a leather chair. “It’s very masculine,” she says. “I wanted something for him. He loves it.”
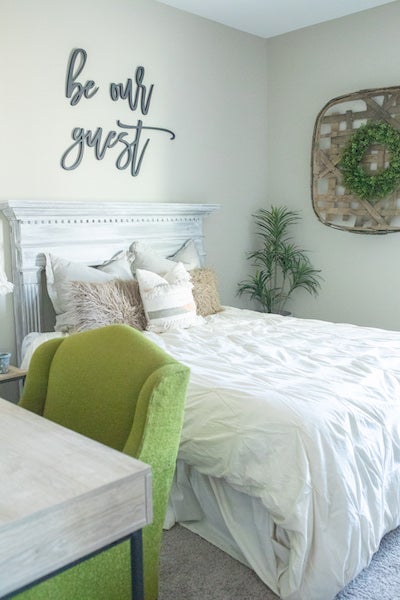
GUEST ROOM
JeriKay partnered with Home Depot to refresh the guest room, which doubles as her office. She repurposed an old mantle she found discarded on the side of the road into a headboard. Another special piece is the 120-year-old green chair her aunt gave to her.
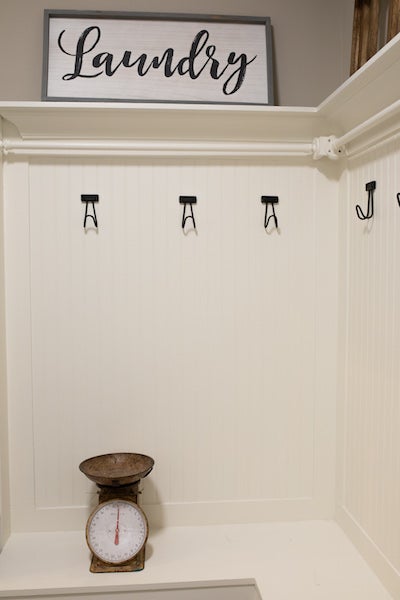
LAUNDRY ROOM
Justin made a built-in hall tree for the family’s jackets and shoes. He also built shelves between the washer and dryer for extra storage.
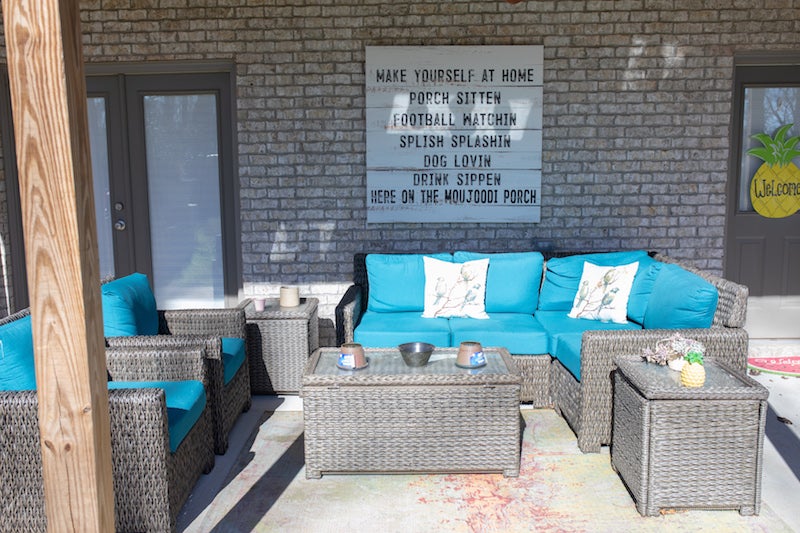
BACK PATIO
JeriKay partnered with The Home Depot last May to revamp their back patio. She used the same drop cloths for the patio as in the dining room.
• • •
BEHIND THE SCENES
Sitting Room Floor: “Boca Raton,” Shaw Flooring
Dining Room Curtains: Painter’s Drop Cloth, The Home Depot
Hallway Light Fixture: Leana Lighting
Paint: “Amazing Gray” by Sherwin-Williams
Justin’s Office Makeover: Sauder


