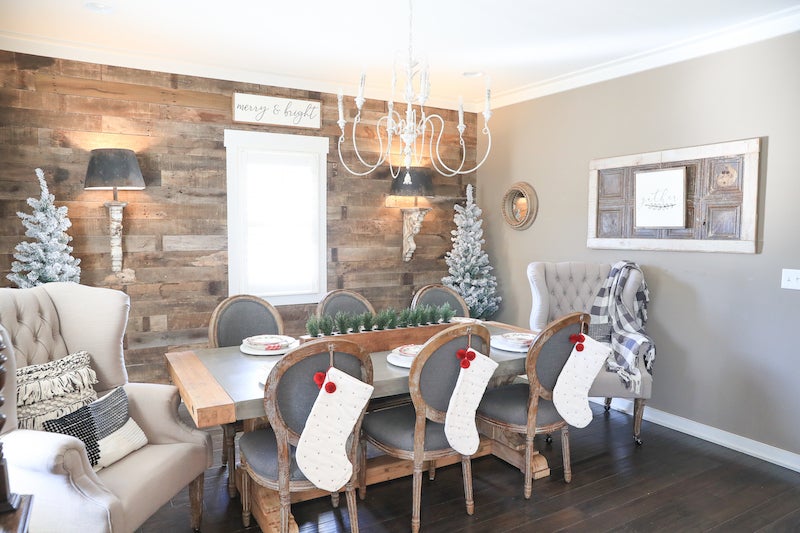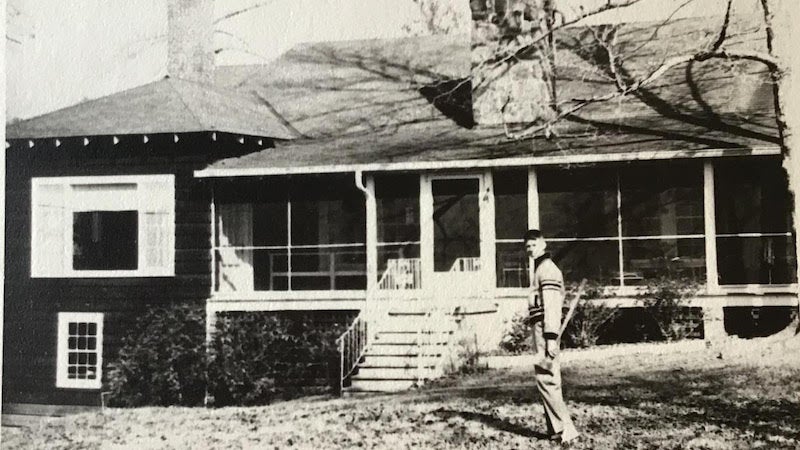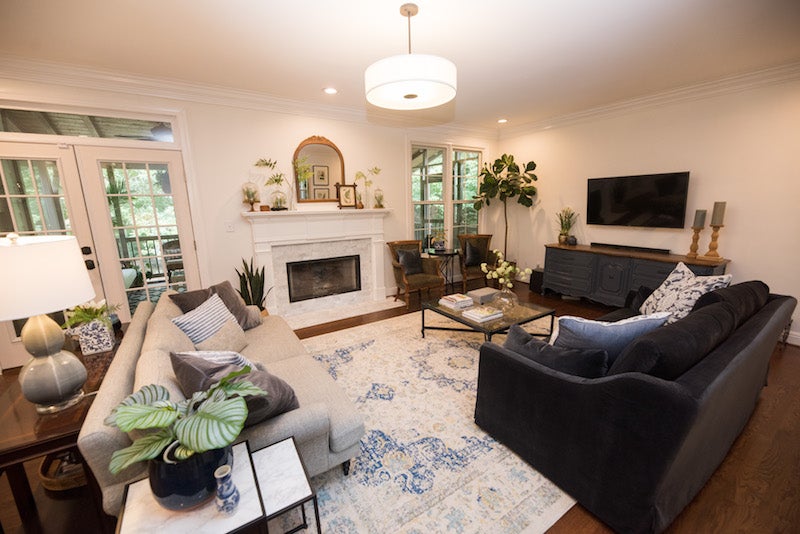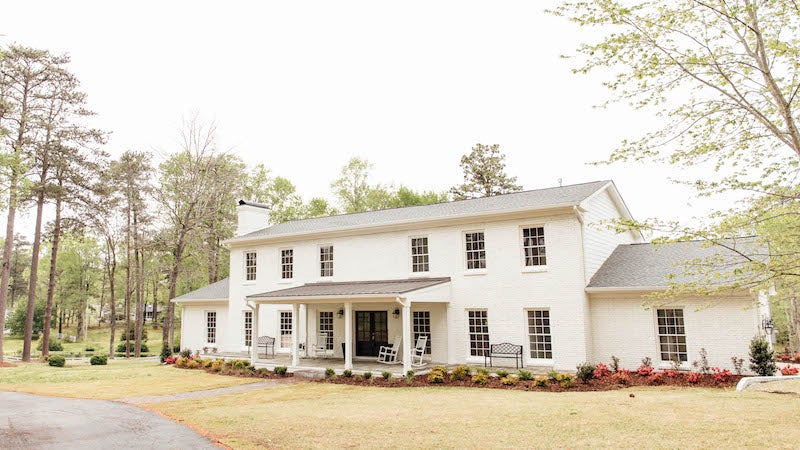From its pink front door to the serene back porch, the Casey family’s home is an enjoyable place to be.
If a home’s exterior can hint at the personalities of the people who live inside, then the front of Alieta Casey’s home leaves few questions about her love of people and her views on hospitality. With its swing and rocker, the spacious front porch begs for those Southern afternoon conversations that stretch into the first few minutes of dusk. A doormat bearing the phrase “You are about to get hugged” lies at the foot of a pink front door – a conversation piece Alieta and her husband, Logan, are frequently asked about when someone sees it for the first time. Logan is fine with the color, by the way. Alieta says he told her to choose whatever made her happy, and that just so happened to be a pale pink shade named “Lovable” by Sherwin-Williams. “I’ve loved it,” she says.
She and Logan built their home in Kirkman Preserve in 2015. They wanted more space than their former Vestavia Hills home could offer them and their three children, Lola, Charlie and Mills. Hoover was also where they lived when Logan did his medical residency. “We’re happy this is where we’ve landed now,” Alieta says. And one of the best parts of building was being able to choose a floorplan they loved from the beginning. “We chose one we thought would fit our family the best.”
Alieta, whose more than 18,000 followers on Instagram know her as @alietatreasurehunting, embraced the chance to decorate a whole home from floor to ceiling. Although she’s never had formal design training, Alieta says she got her artistic eye from her mother, who taught art for 40 years. She follows her instincts when it comes to arranging and decorating spaces to be conducive to comfort and togetherness. “Warm and welcoming is always what I’m going for … a space where people feel comfortable and safe,” she says, noting she and Logan chose an open-concept layout with their frequent Bible studies and family gatherings in mind. Alieta followed her friends’ advice and wrote Bible verses on the walls before the sheetrock was placed. Alieta, Logan and their kids added one more special item to the house in the early stages of construction. “Before they poured the foundation, we came over here as a family one night and placed a Bible down to be a reminder of what we were building our life on,” Alieta says.
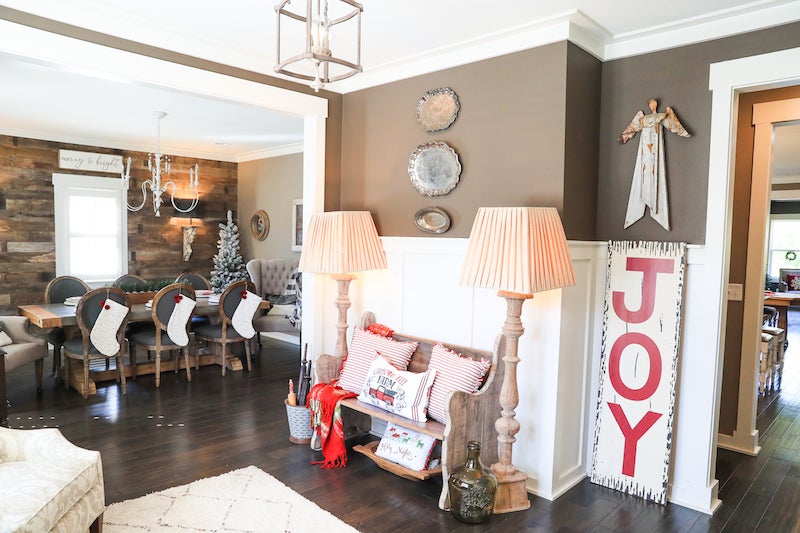
ENTRYWAY
Alieta wanted to make sure anyone who enters the house knows as soon as he or she walks in the front door that the Caseys are happy they’re there. “I love for a place when you first walk in to be warm and welcoming,” she says. “I wanted an entry that wasn’t overwhelming. I want people to feel relaxed and welcome.” The silver trays hanging on the wall above the bench are Alieta’s grandfather’s car show awards, and their tarnished look works well with the low-key atmosphere she wanted to create.
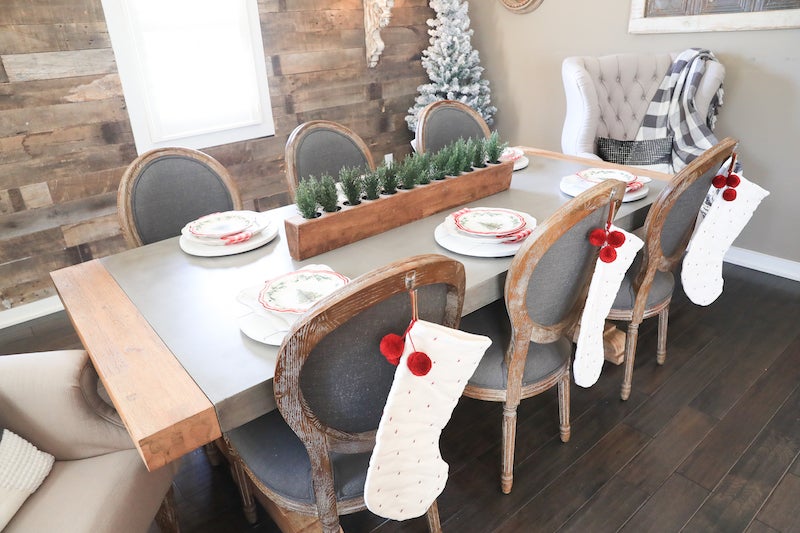
DINING ROOM
Alieta didn’t want a wooden dining table to compete with the reclaimed wood accent wall, and she wanted a table that’s easy to clean up after the kids have used it. Her solution? A concrete table she found and ordered sight unseen online. “It was different but still went with our style. And it was so heavy,” she says, laughing as she recounts the day the table arrived. “It won’t move.” She found comfortable, dark charcoal gray chairs at World Market. The china cabinet was Logan’s great-grandmother’s cabinet that his grandmother gave to him and Alieta after they got married. “We call it the Rubye after his great grandmother,” she says. “It’s been with us our whole marriage. It’s one we’ll keep forever.”
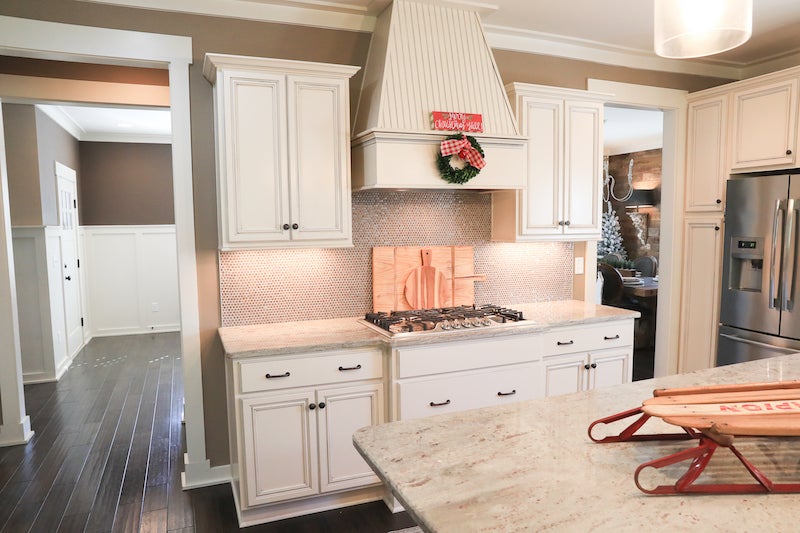
KITCHEN
Alieta wanted a light and bright kitchen with lots of space. “We rented the cutest bungalow in Cahaba Heights with gorgeous white craftsman cabinets. I loved it and knew that was going to be my style,” she says. The large center island often becomes the popular spot for the Caseys and their guests to congregate. The penny tile Alieta chose for the backsplash was actually an accent tile option for the bathroom when they were building the house, but she wanted it more for the kitchen. “It has a little shimmer and is a little out of the ordinary.”
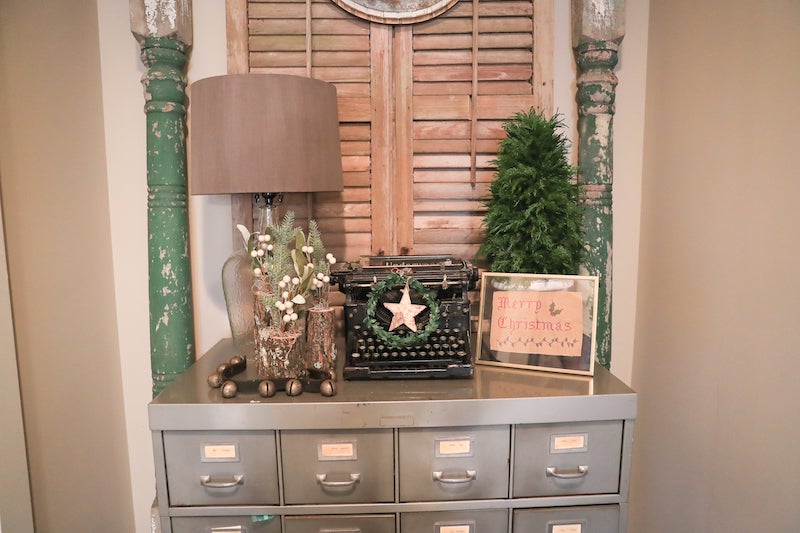
HALLWAY ALCOVE
Alieta put her garage sale treasure hunting skills to work in the small alcove just outside of the master bedroom. She found arch shutters that originated from a home in New Orleans. Old porch posts flank a filing cabinet, which holds a vintage typewriter.
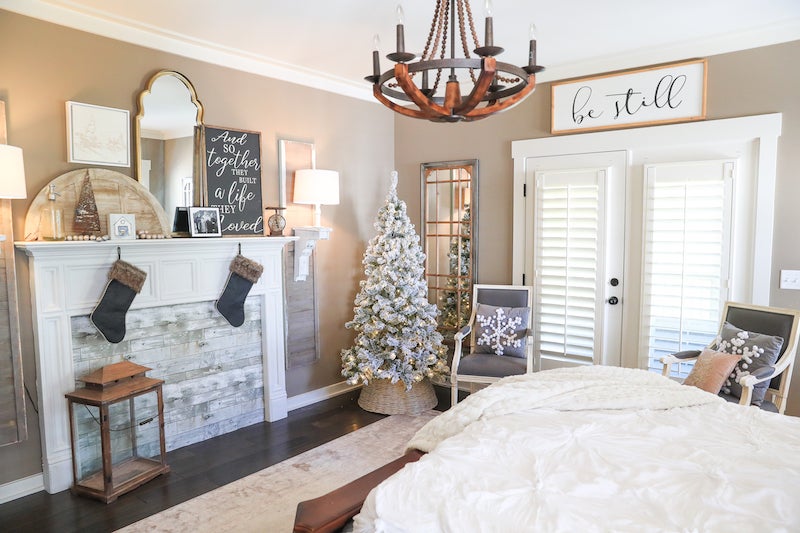
MASTER BEDROOM
Alieta created a faux fireplace by placing shiplap wallpaper behind a mantle she bought for $10 at a garage sale. “That was a really fun project,” she says. “I wanted that room to be light and airy and like a retreat.” When they were building the house, she and Logan decided to add two extra windows in the room and changed what were windows in the plan to French doors leading out to the back deck. The nightstands on either side of the bed are two halves of a dining table. Alieta found them on Facebook Marketplace from a woman who had cut a whole table in half to make two side tables.
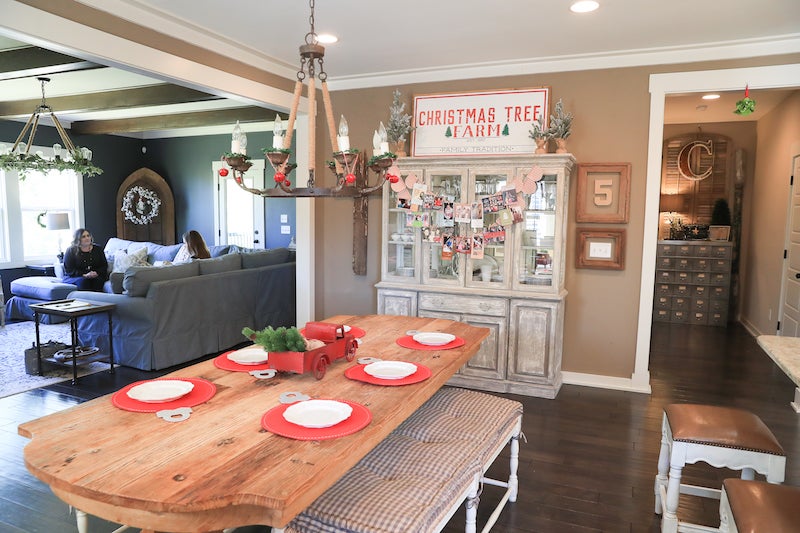
EAT-IN KITCHEN AREA
The table between the kitchen and living room was where the Caseys ate most of their meals before Alieta turned a sitting room into the formal dining room. They now use the table mostly when they have guests over and need extra seating.
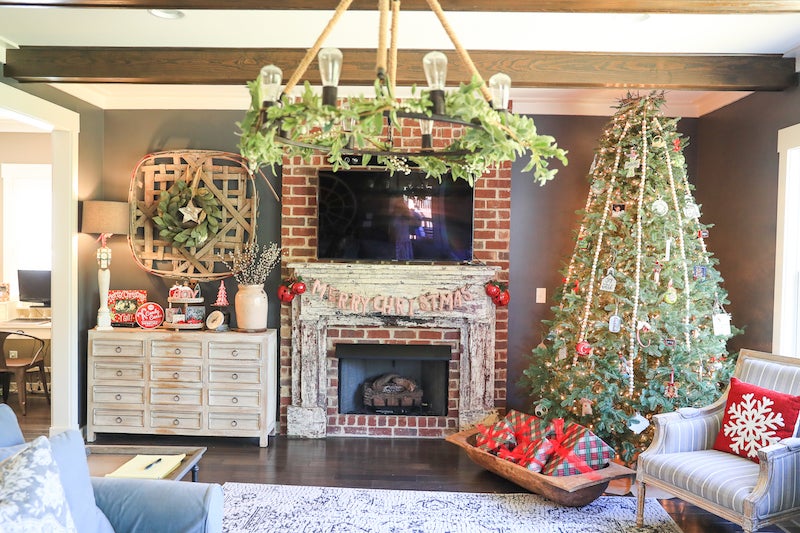
LIVING ROOM
The Caseys added wood beams to the ceiling to create visual interest, but the most meaningful piece in the room is the old window from a building on the campus of Samford University, where Alieta and Logan met.
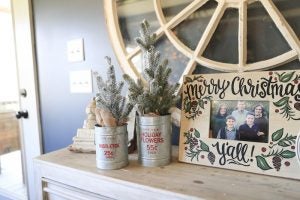
They added more windows to this and several other rooms during the building process to capitalize on natural light.
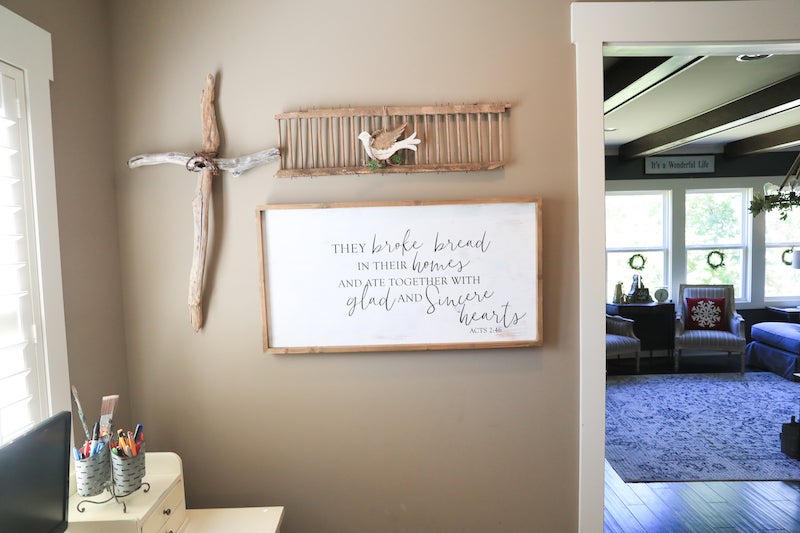
WORK NOOK
Alieta calls the corner of the kitchen where her desk is a “good little command center.” They didn’t need a whole office, and the desk coordinates well with the kitchen cabinets.
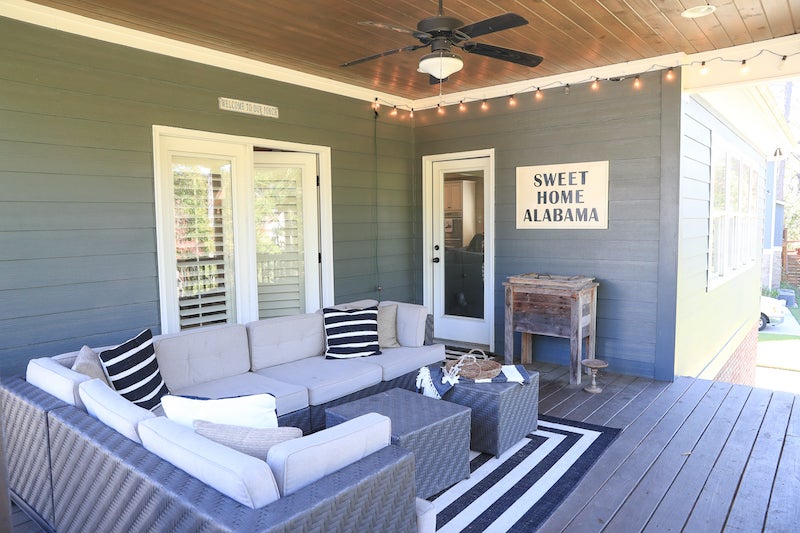
BACK PORCH
The back porch gives the Caseys a comfortable outdoor space in which to relax and enjoy the prime view they wanted of the neighborhood lake.
• • •
BEHIND THE SCENES
Builder: Signature Homes
Paint: Sherwin-Williams Grizzle Gray (Exterior) and Lovable (Front Door)
Front Porch Swing: Ballard Designs
Eat-In Kitchen Table: Chickadee Interiors in Cahaba Heights
Dining Room Chairs: World Market
Kitchen Benches and Stools: Ballard Designs
Dining Room Sconces: Antique Farmhouse
Sofa: Arhaus
Living Room Chairs: Encore Resales
Living Room Rug: Boutiquerugs
Master Bed: Haverty’s

