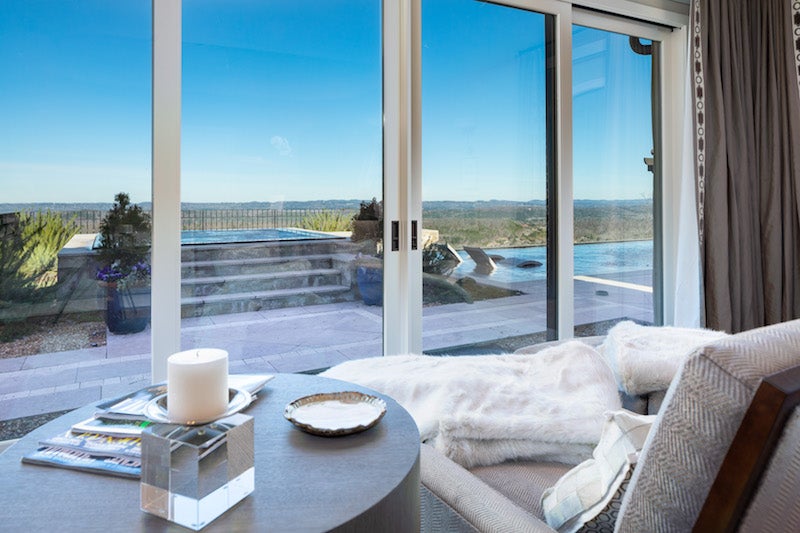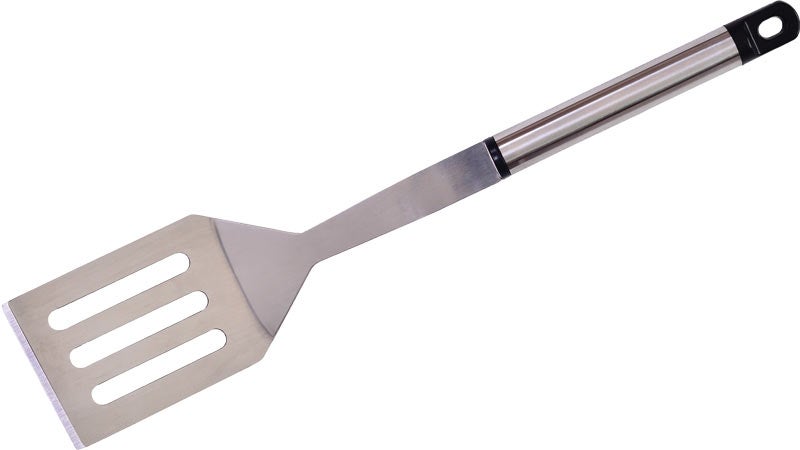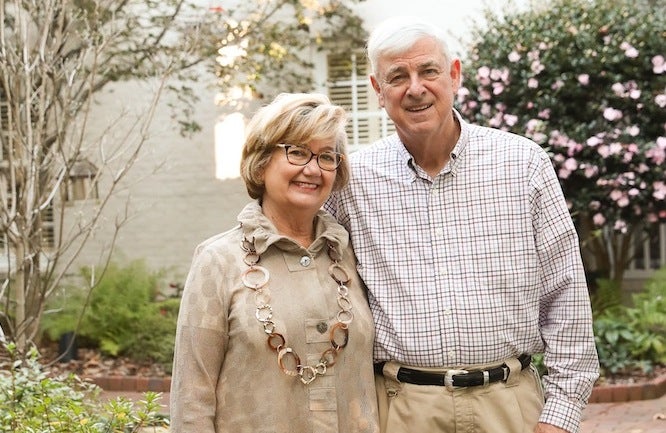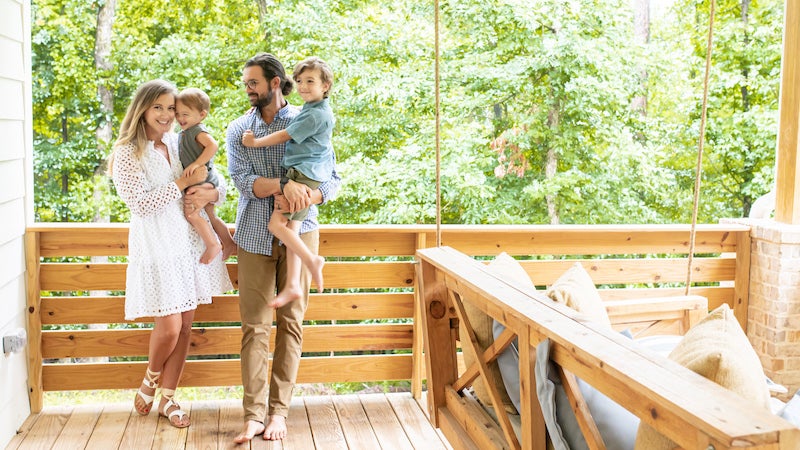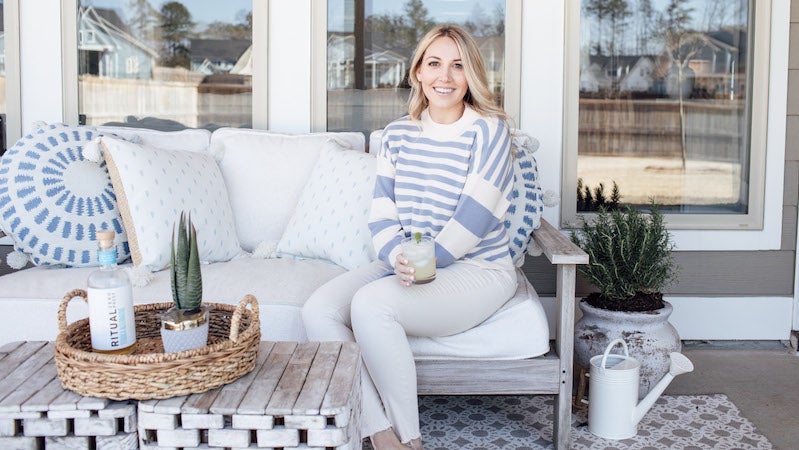Extensive renovations gave Chad and Patti Hagwood a home stunning enough to match their view.
Chad and Patti Hagwood can look out from their back patio and see their future etched into the surrounding landscape. Anchored to the crest of a mountain in Greystone, the Hagwoods’ home gives them an unobstructed view of the area that feels as if it belongs only to them, a love letter written in the trees and hills skirting their summit. Until a few years ago, they didn’t know they would share this beautiful home and breathtaking view as a married couple. But now, they can’t fathom being anywhere else.
The Mediterranean-style house is as much a part of the couple’s love story as the hangouts of their youth; namely, the Indian Creek Youth Camp, where they shared their first kiss together as teenagers. They were high school and college sweethearts, but as adults they went their separate ways. Then, a chance meeting at a restaurant a few years ago brought Chad and Patti back into each other’s worlds. They seemed to pick up right where they left off, as if they were teenage sweethearts again. Chad even still had his Chrysler LeBaron, the car he drove on many of his and Patti’s dates. When the time was right, Chad knew the only place he could ask Patti to be his wife was at the church camp where it all started and they were married, at long last, this past June.
As the second chapter of their love story took shape, they started thinking about how to refresh the house, which Chad bought and moved into nearly 12 years ago. “I was drawn to the Mediterranean style,” he says. “I was really enamored with the privacy and the view that initially captivated me.”
The décor inside was dark and suited neither his nor Patti’s personalities. “As a committed bachelor, it never crossed my mind to do anything with it until a few years ago,” he says. “It was comfortable, it served its purpose, but it wasn’t one of my priorities to customize it.”
Chad did have strong feelings about the outside, though. He wanted to take out the old pool and above-ground hot tub, install an infinity pool and add an outdoor kitchen. “It was a massive undertaking, with footers and engineering work that had to be done,” he says. The cypress wood came from Colorado. The back patio was the first part of the home to be renovated, and it set the stage for the other rooms. “That got the creative juices starting to flow,” he says. “If we can do this out here, why not bring it inside?”
And they did. Renovations took place throughout the house, from the foyer to the living room to the kitchen to the bedrooms. They worked with Lovette Design+Build on the interior renovations, and Chad’s friend Mary McWilliams of Mary Mac Interiors in Atlanta designed the outside and inside décor. “It’s comfortable, it’s home, it’s simple, but it’s elegant,” Chad says, before Patti adds “peaceful” to the list. “We wanted a Four Seasons resort feel, and I think they pulled that off masterfully. After you’ve been gone, you can be here and relax and recharge.”
The reimagined home, the Hagwoods say, was worth the wait. “Seeing it through to closure is always fulfilling,” Chad says. “Everyone on the team brought a lot to the table. Everybody had a role to play.” The team started with just Chad and Patti, who say they intend to enjoy the view from their renovated hideaway on the mountain, side by side, for the rest of their lives. “When you’ve planned what you think is perfect, why would you want to leave?” Patti says. “We love it here.”

DEN
When the curtains are open, it’s hard to look away from the picturesque view. But when you do, you see antiqued mirrors flanking the limestone fireplace in a space that’s both light and airy. Removing a wall and restructuring the archways to be higher gave Chad the more open atmosphere he wanted in the living room and nearby foyer.

KITCHEN
Neutrals flow from the living room into the kitchen, where quartz countertops provide a palette of gray tones to coordinate with the cabinetry, backsplash and barstools.

DINING ROOM
A white tray ceiling and light-toned walls keep this room feeling bright and balanced with the darker tones of the sideboard and table. A built-in wet bar adds visual interest, particularly with its antiqued mirror backsplash.
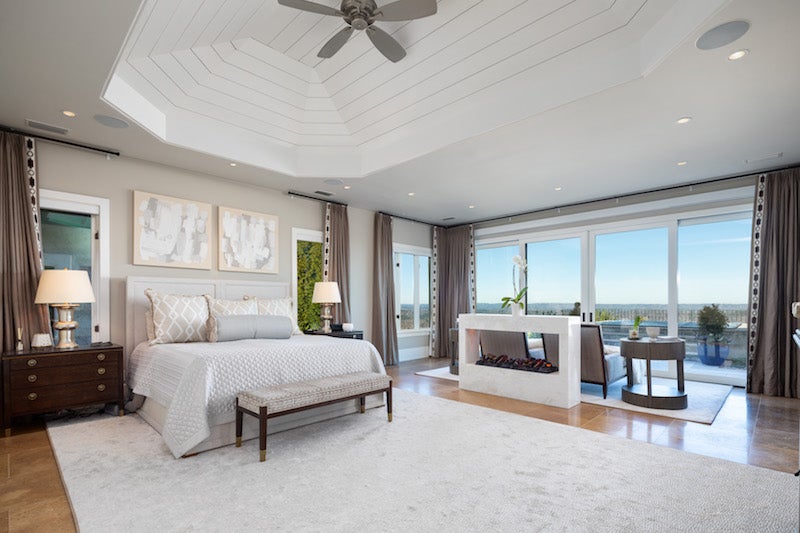
MASTER BEDROOM
The same white tray ceiling in the dining room appears in the master, just as the same majestic view from the great room greets Chad and Patti through the large sliding glass doors in their room. The centerpiece of the room is the water vapor fireplace that emits steam instead of smoke, giving them the cozy ambience they want without the fuss of a wood-burning fireplace.
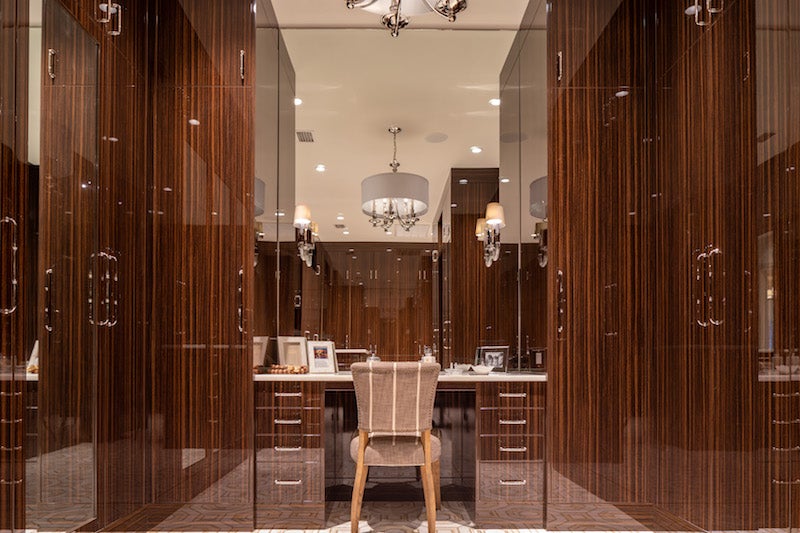
MASTER CLOSET
One of Chad and Patti’s favorite spaces in the whole house is the master closet. Built-ins from Design Galleria in Atlanta line the walls and give Chad and Patti ample storage tucked behind a sleek, rich finish. The coat rack chair is a family heirloom for Chad, whose mother gave it to his father years ago.
• • •
BEHIND THE SCENES
Interior Renovations: Lovette Design+Build
Interior Design and Exterior Décor: Mary McWilliams
Cabinetry: Design Galleria of Atlanta
Refrigerator and Freezer: Viking
Pool and Hot Tub: Elite Pools
Construction Consultant: Tommy Hagwood

