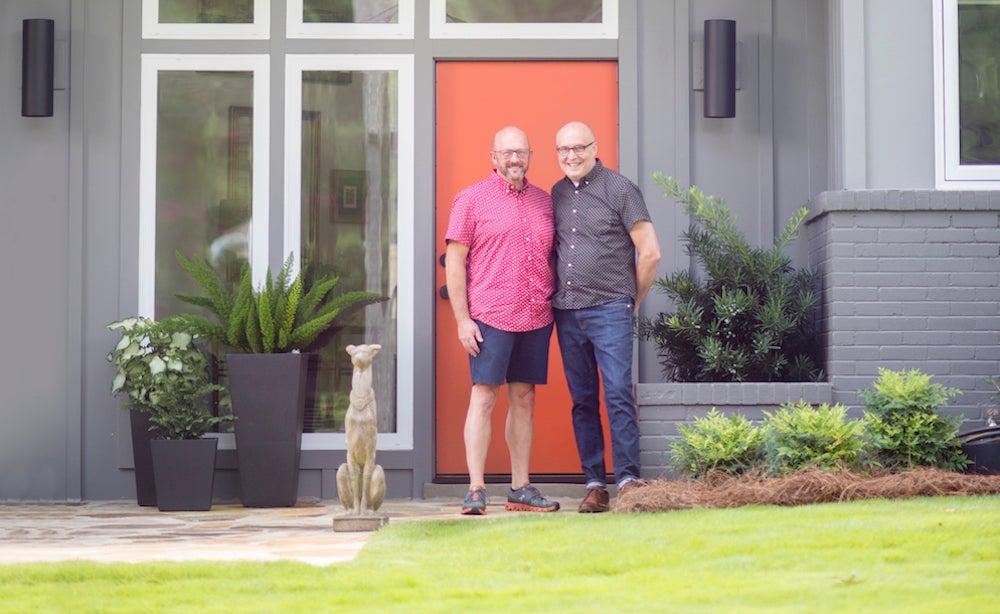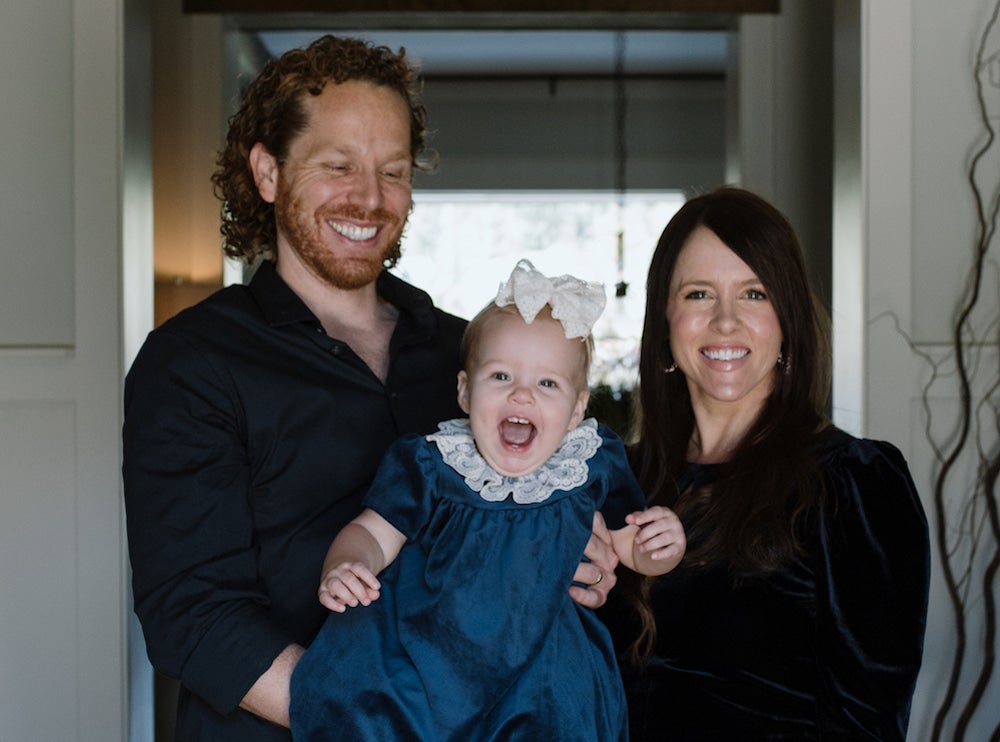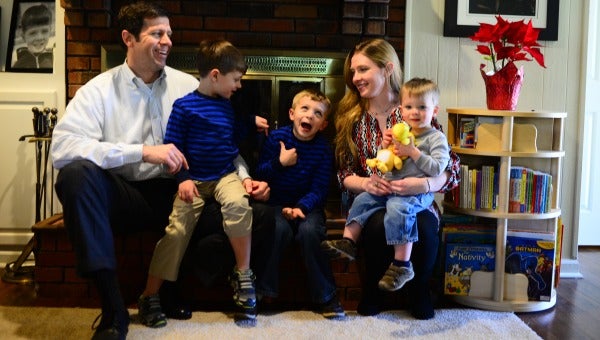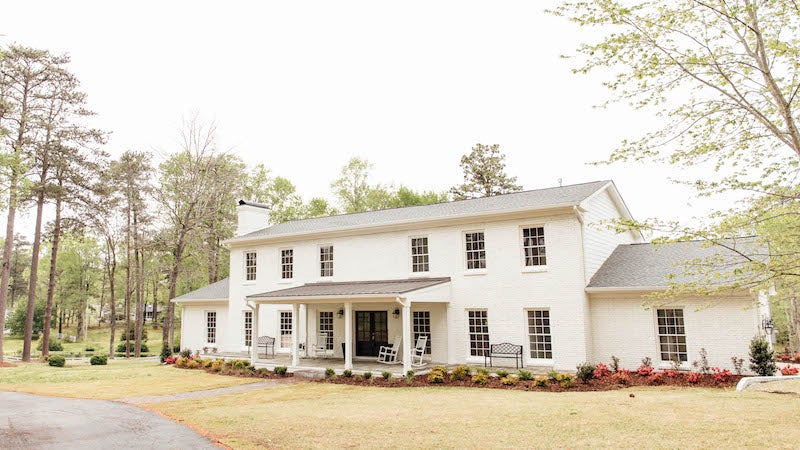By Anna Grace Moore
Photos by Lauren Ustad
Rare are those with both an eye for eclectic design and a passionate, restorative talent. Jim Barron and Philip Pieper, however, are an exception against the norm.
Their newly renovated home, which was originally listed as a three bedroom-two-bathroom house, was actually a few bedrooms, one shallow bathroom and a hole- not even a toilet- but a hole for a commode in a storage closet on the carport. Fervent in their mission to create their forever home, they phoned a friend- Philip’s architect and brother-in-law, Tim Lucy, to be exact.
“He and my sister came over while we were still in North Carolina. He did measurements of the whole house, and my sister- she immediately goes, ‘Are you sure about this? I just don’t see it,’” Philip explains.
While renovating any old home is a homeowner’s gamble, both felt confident. Jim says, “Working with Tim was really cool. He knew our style. The whole goal was to keep the aesthetic of the midcentury modern.”
And Midcentury it is! When one is invited in, he immediately feels light, calm, welcome- a feeling that not all abodes provide. Peering around, his eyes are held captive in the mysterious allure that art from the likes of Paul Wilm, Ben South, Su Abbott, Jayne Morgan, Darrell Ezekial and more have composed. Sitting in the living room, for example, one can’t help but notice the original tongue and groove ceilings and floor-to-ceiling windows that caress each person with the warmth of the light outdoors. Everything about Jim and Philip’s midcentury modern home is beautifully innate, just like them.
That’s not even the best part- the home, as Philip recalls, was actually home to Paul and Deanie Perkins and their son, Alabama rhythm and blues musician Eddie Hinton. Eddie was a Muscle Shoals session musician from 1967 until his death in 1995. Eddie was honored with a bronze star, which was presented to him by the Alabama Music Hall of Fame in 2001. In 2018, he was officially inducted into the AMHOF. But still today, his boundless sense of musical joy remains alive in the pop-modern that adorns these once tasteless walls.
From décor one just adores, to renovating a 1954 home into a gorgeous staple house, to reviving Eddie Hinton’s legacy, to benefitting worthy causes, Jim and Philip prove to be outstanding citizens- ones worthy of artistic praise and just a general, “well done, folks.”

Kitchen
Jim and Philip say they went through more than 30 different residential designs before they decided on a floor plan that they loved. Jim requested that their contractor, Korey Nations of NATCO, not open up the kitchen because open concepts are not “midcentury modern.” The couple utilized cabinetry from Brewer Cabinets and stone for their countertops from Cutstone Company.

Living Room
The couple opted for white walls to allow their art to do the decorating. This emerald, tranquil abstract pictured is a luxury of Su Abbott.

Dining Room
The dining room was originally an open carport. Notice the statement table and chairs all have flat, rounded edges, bringing out the eclectic nature of the midcentury aesthetic. The glass-blown vases, too, are décor from Jim who freelances special events with his floral talent.
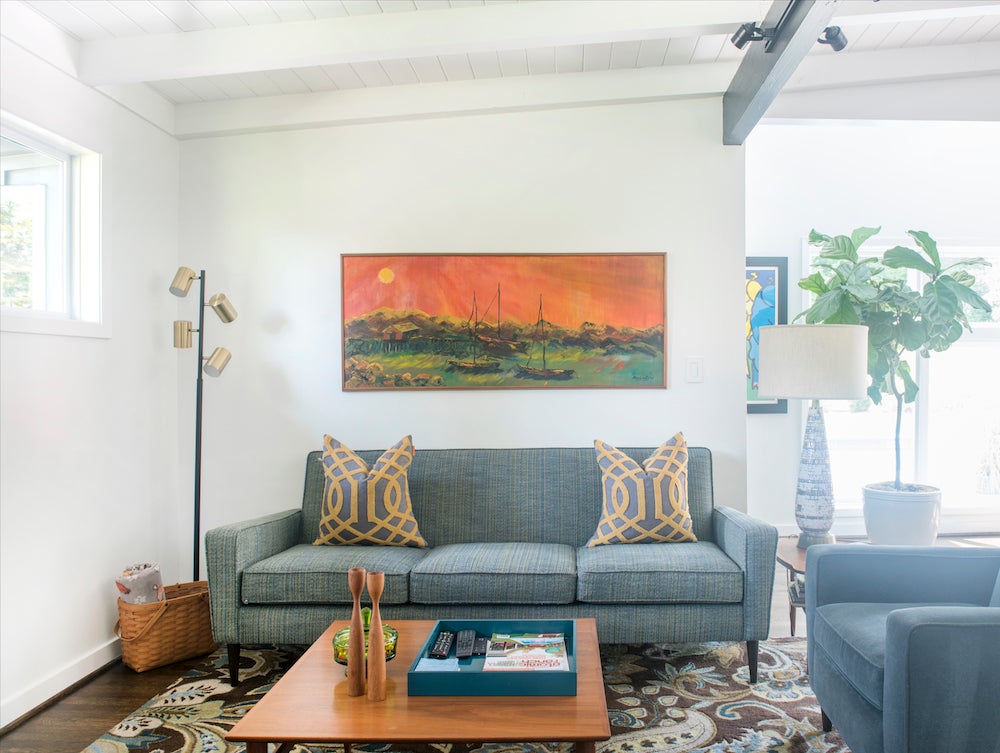
Den
The couple opted for midcentury blues to complement their art. This statement piece was painted by Jim’s aunt’s college roommate, Merlyn Dykes. His family came into possession of the piece when Jim’s grandparents visited his aunt and her roommate for dinner one evening. They saw the landscape and said, “That’s coming home with us!” Of course, Merlyn was thrilled.
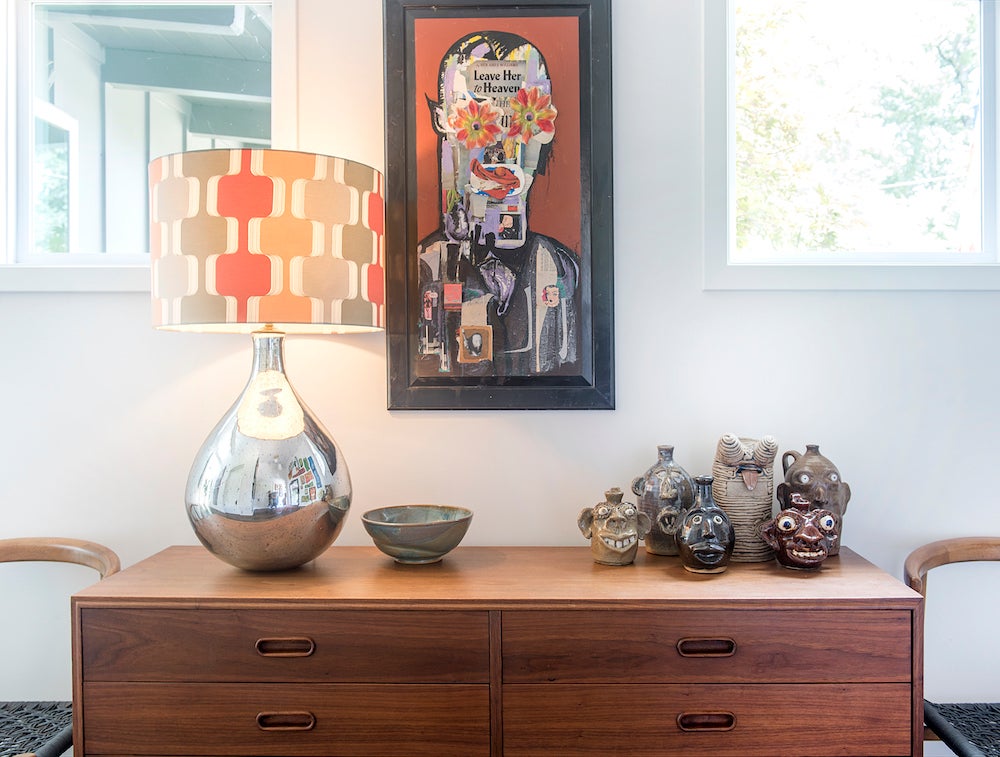
Furniture Decor

Master Bedroom
Due to their residential design, Jim and Philip can enjoy immediate access to the pool side from their bedroom.
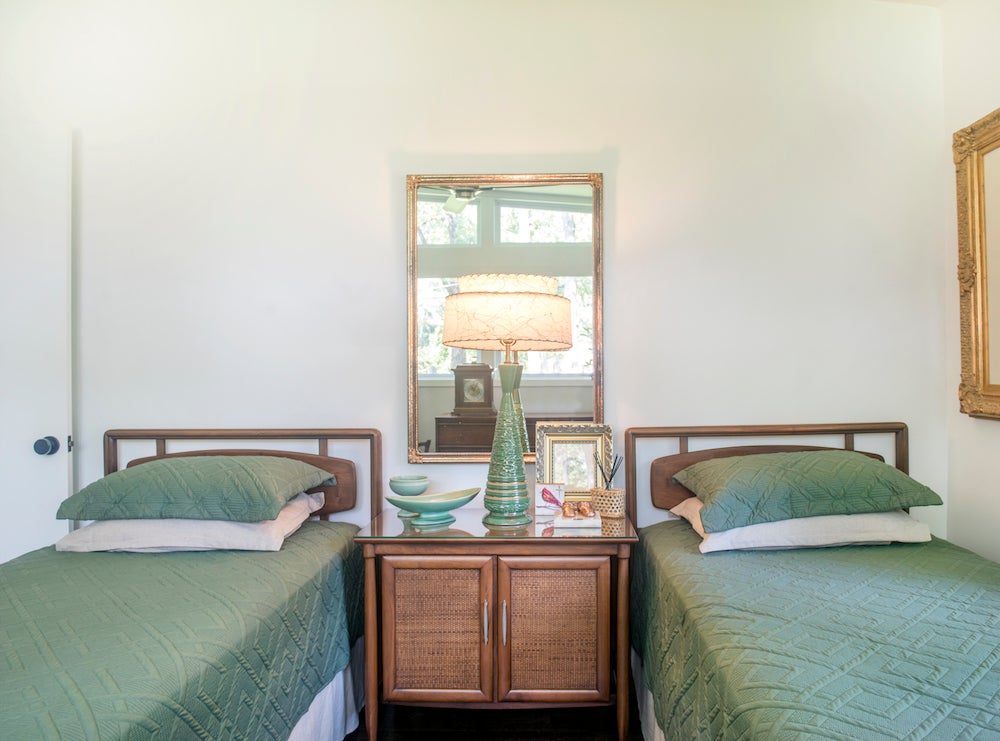
Guest Bedroom
Mixing modern with antiques is part of the midcentury vibe.
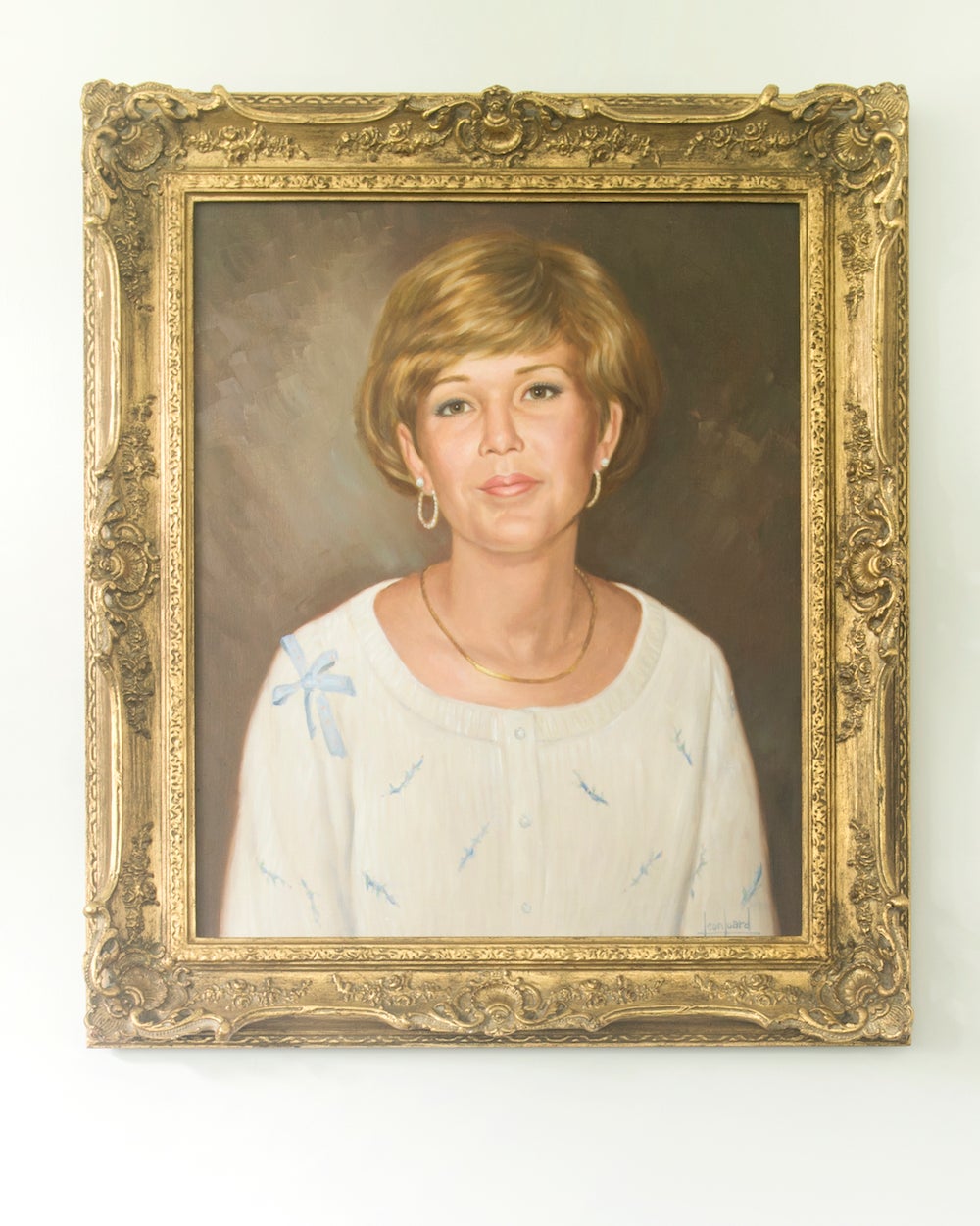
Family Portraits
This lovely portrait of Jim’s mother was painted by Leon Lord. Just look at the twinkle in her eye!

Office
These black and white prints are always a conversation starter. Jim’s grandfather worked for Kayser Roth Lingerie Co., which is interesting because in each of the annual sales meeting photographs pictured, one can tell the number of women in the workforce increased drastically from the 1950s to the 1970s. Modern America!
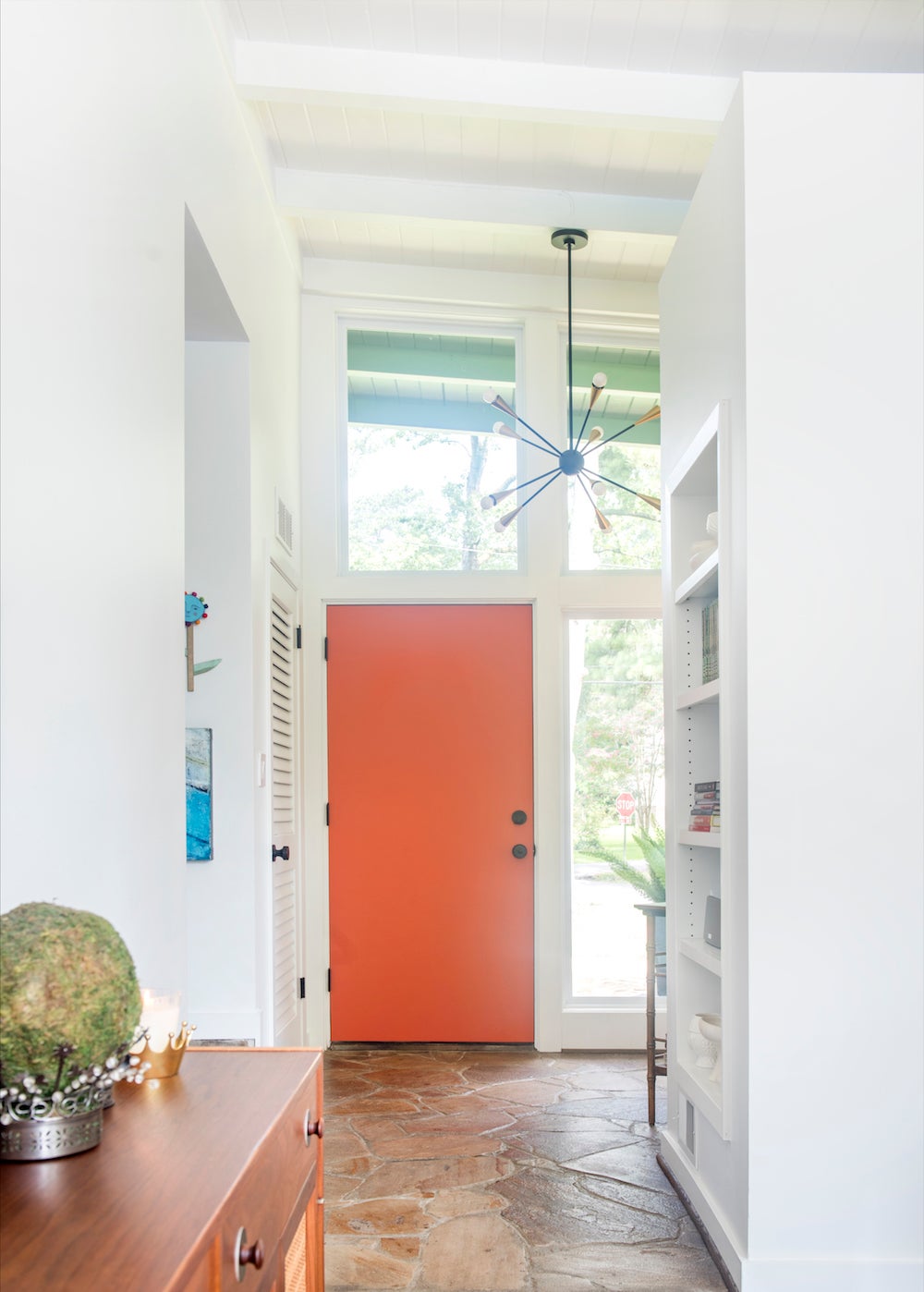
Entryway
The stone flooring was kept from the original house’s blueprint, which paired against the far-less-than-subtle orange makes for the most complementary aesthetic.
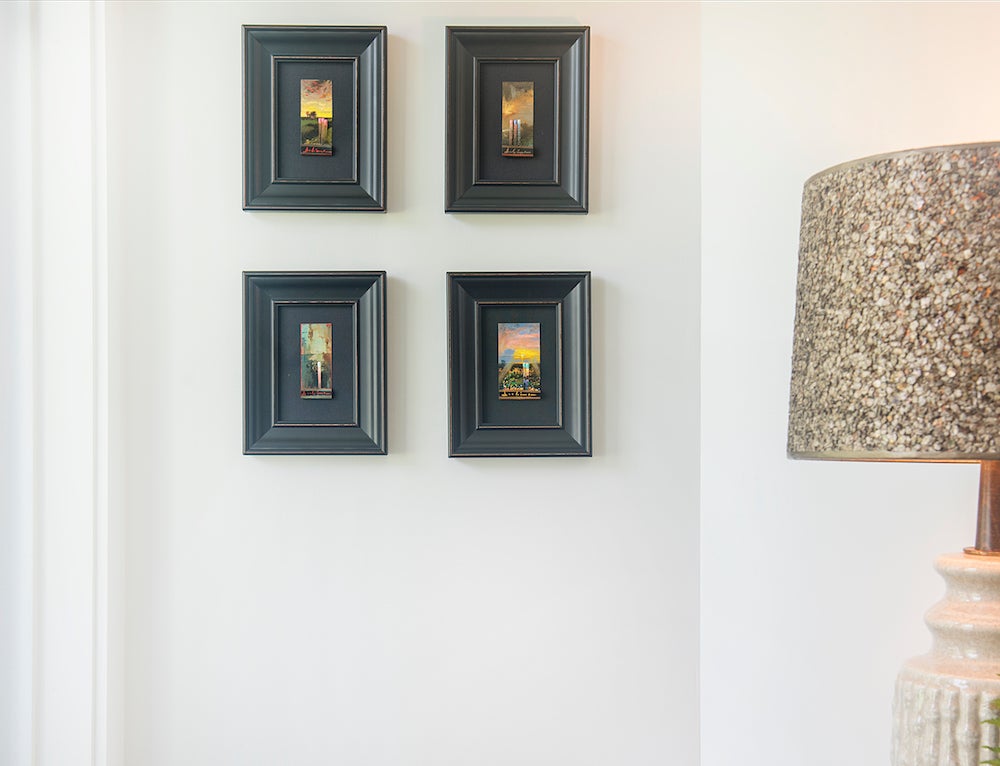
Entryway Details
Jim and Philip’s “matchbook” paintings, which were composed by Michael Dubina, are special to them because as each matchbook is painted in a unique design, so is the date on the back for which to emphasize a sentimental date.
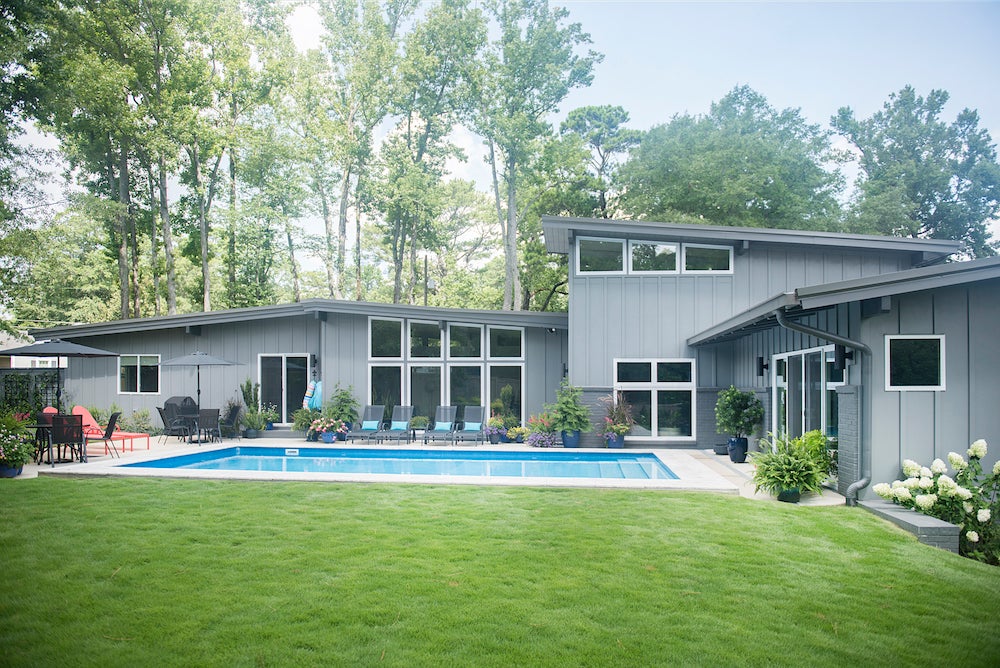
Backyard
Jim and Philip began renovations on Feb. 17, 2020, just one month shy of the Covid-19 pandemic. Oddly enough, the couple actually added the pool first soon after they purchased the home in 2019. Jim says he used to sit outside in the dirt just to look at the landscaping design, which is complements of Randy McDaniel.
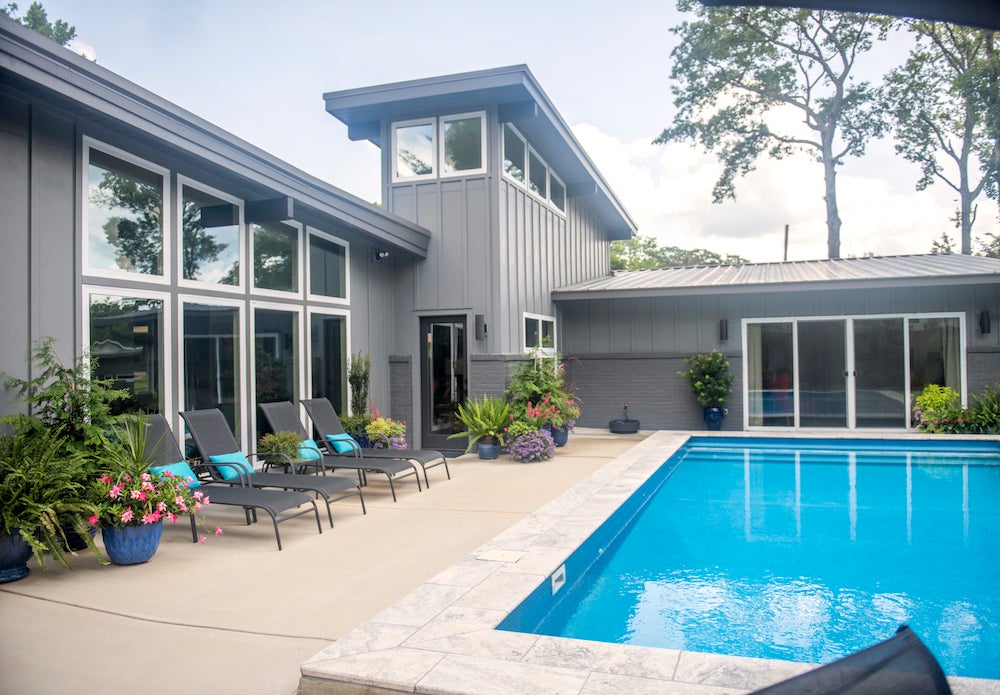
Backyard Details
The couple enjoys entertaining, so having ample space to lounge around the pool was essential to their al fresco lifestyle. This floral space is credited to the likes of landscapers, brothers Ivan and David Samano.
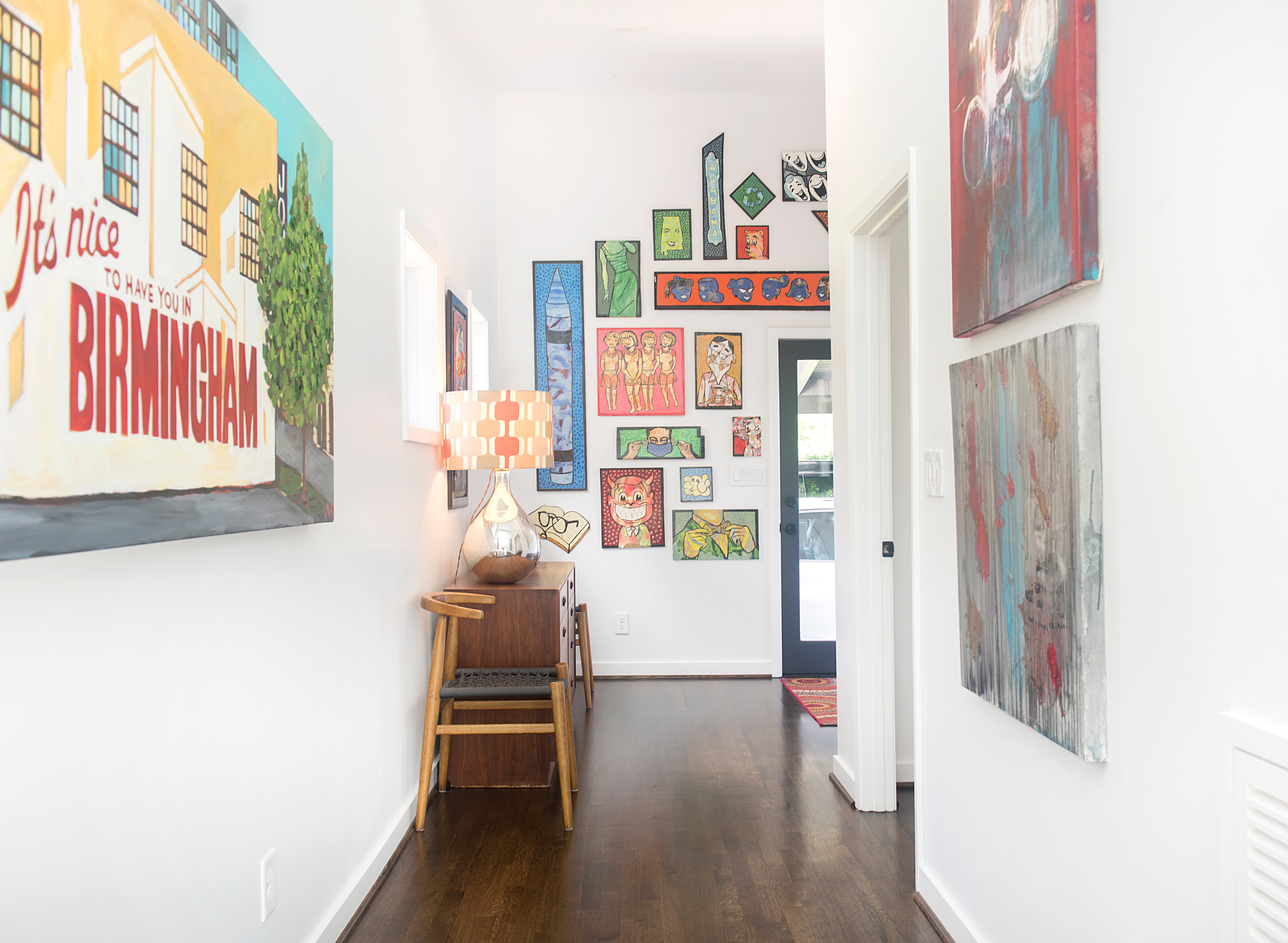
Wall Art
Every unique piece of art has its place among the hall of fame.
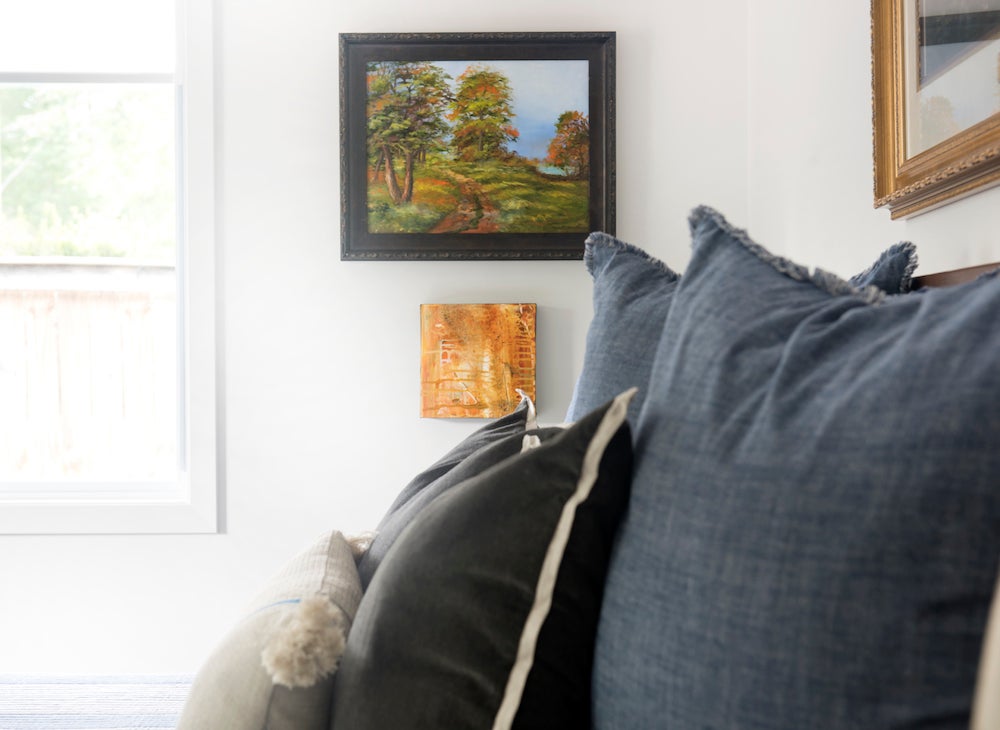
Talent from a Young Age
Philip is actually an artist by passion. He took art lessons from an instructor, Ethel Parker, who helped inspire his creativity. Philip was classically taught from age 7-18. Pictured is one of his landscapes he painted at age 12!
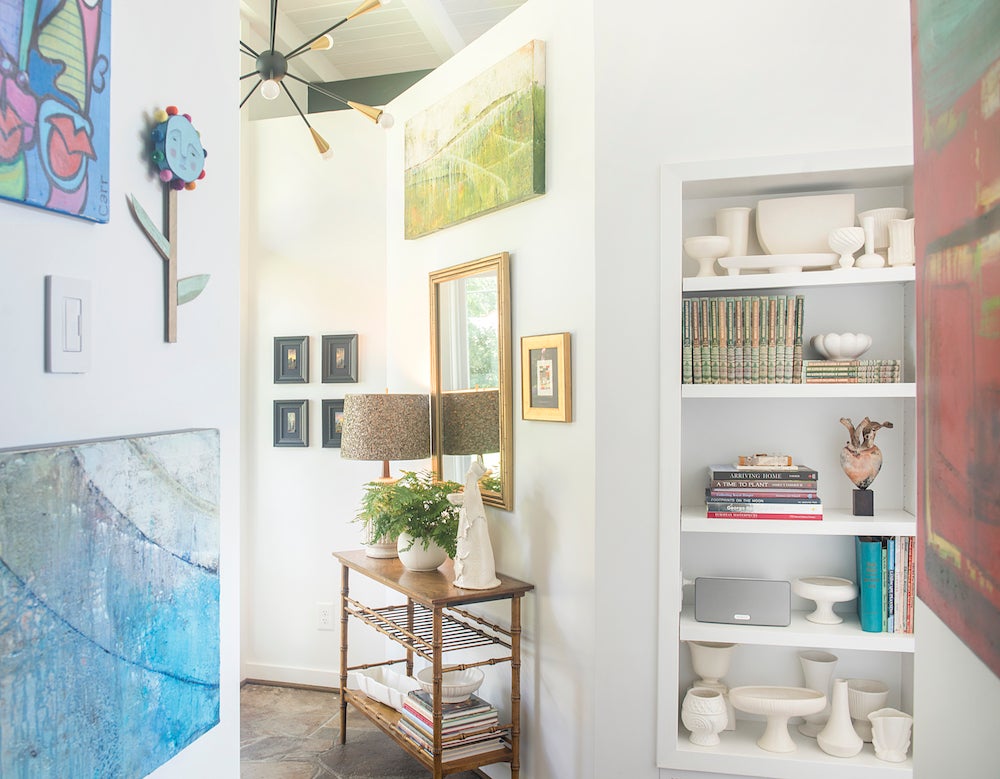
Art Details
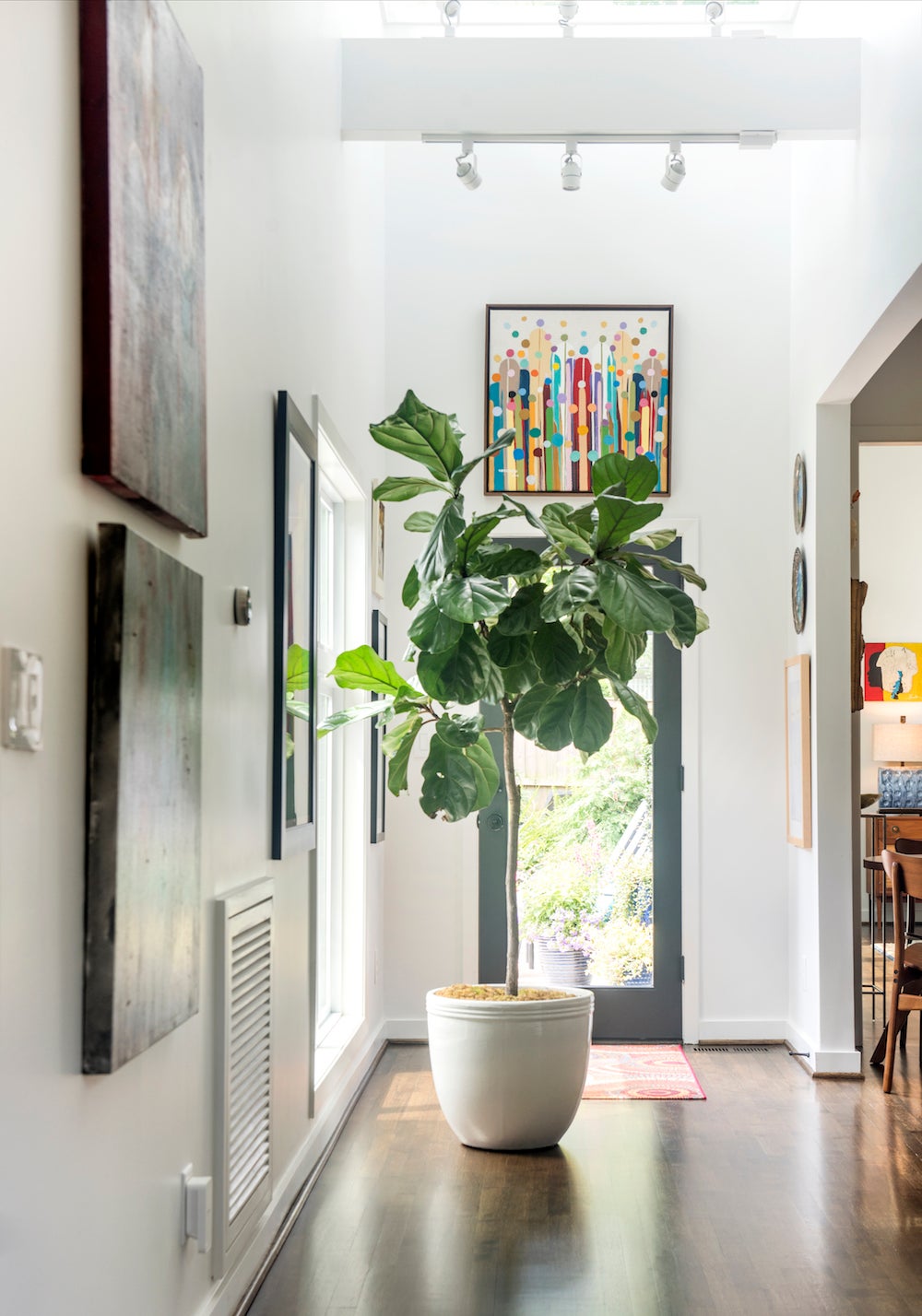
Art Details
Art is living color.
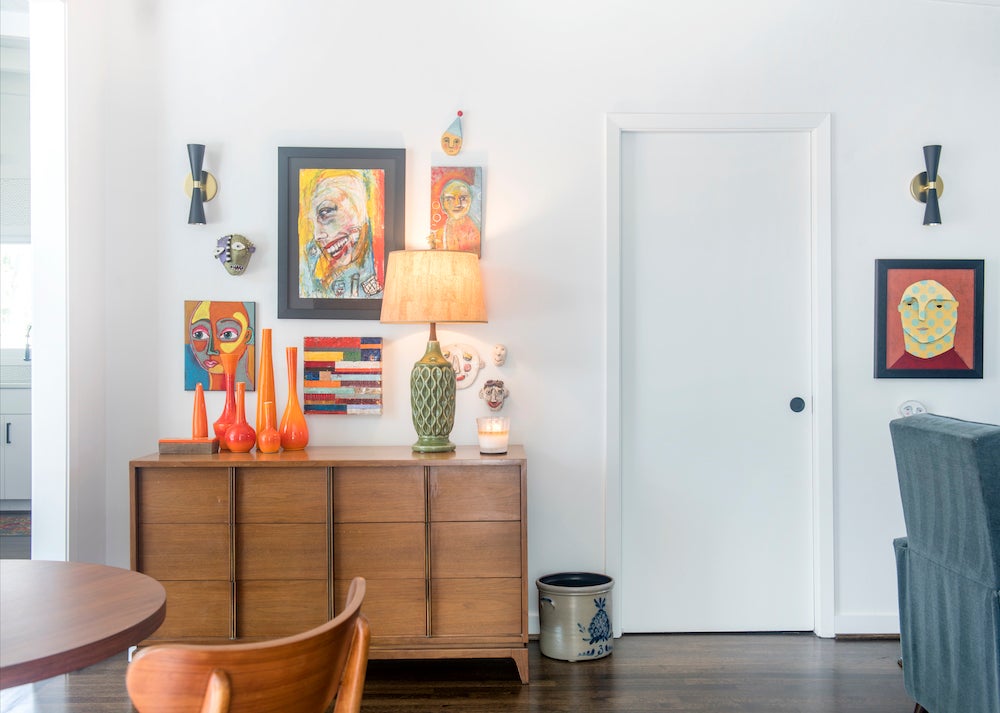
Art Details
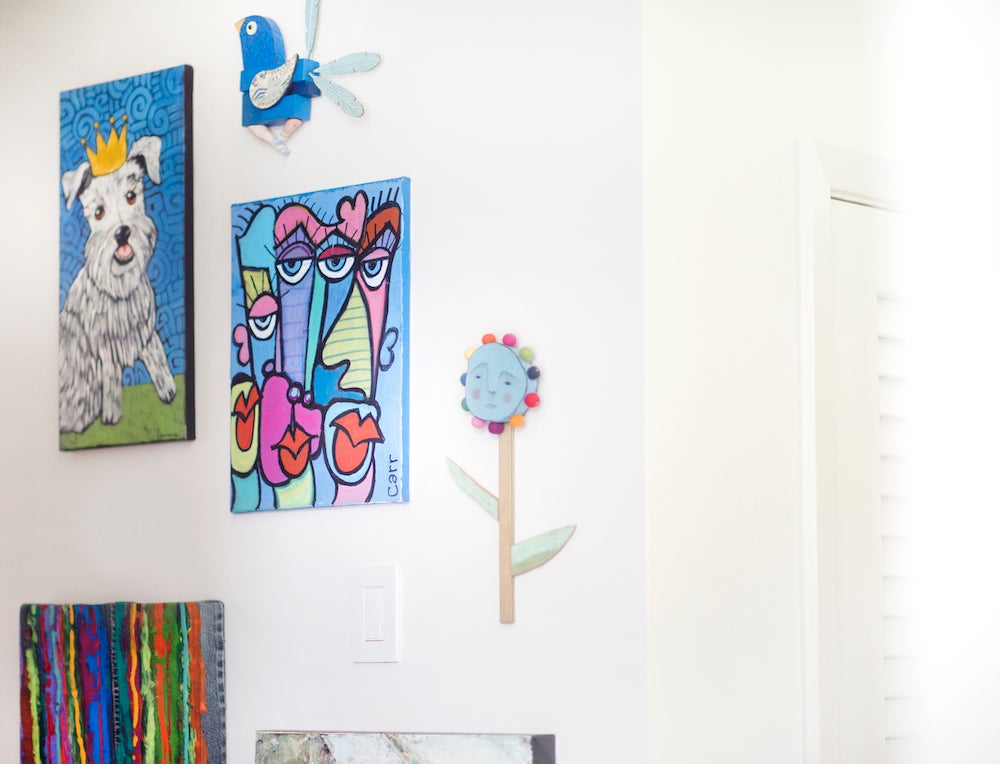
Art Details
Derrell Ezekial’s “little people” as Jim calls them, which are the animated, 3-D artworks with “little legs,” are some of the most eye-boggling talking points in the home.
Behind the Scenes
Architect – Tim Lucy, Lucy Design Associates
Contractor – Korey Nations, NATCO
Landscape Designer – Randy McDaniel, McDaniel Land Designs
Landscape Company – New Image Landscape and Lawn Services
Kitchen Cabinets – Brewer Cabinets
Kitchen Countertops – Cutstone Company

