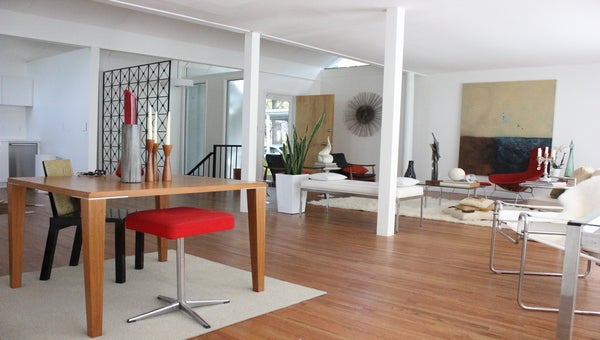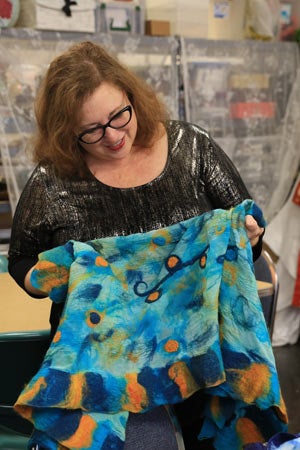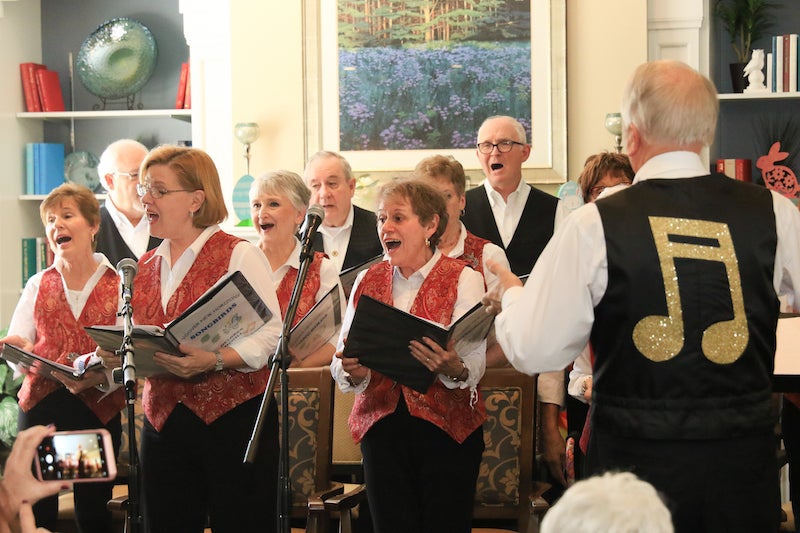
Stacey Handelong put her degree in fashion merchandising to good use when renovating her Hoover home.
Stacey Handelong knew the first time she saw this house she would be, as she puts it, “super excited” for a chance to bring back the old place to its retro — yet modern — vibe.
The house that sits on Savoy Street in Bluff Park intrigued Handelong, and she was ready to dive in. “Restoration began the day I closed on the house,” she says. With a flair for the 60s and 70s and armed with a degree in fashion merchandising, Handelong knew the home remodel project fit her to a tee.
The unique architecture of the home kept Handelong searching for insights, stories and history of the property as she turned it into her dream home. “Some say it was a summer retreat home and that the property was part of the dairy farm that was here in the 1900s,” she says.
One of the first attempts to dig up information on her Savoy Street home’s past was a trip to the Birmingham Public Library Archives assisted by Bluffparkal.org. Here, Handelong was able to view old equalization tax records from the 1960s. She discovered the home’s builders, Charles and Annette Hall, completed the house and were living there by 1961.
She was pleasantly surprised to find a photo from April 1961. The vintage photo of the property showed a nearly completed home and a car parked in the driveway. The Hall’s sold the home in 1967, but other than that, little is known about the family.
With some of the home’s backstory, Handelong was ready to update and make the space her own — and bringing new life to an older property is nothing new for her. While living in Phoenix, Ariz., where she say she developed a large appreciation for mid-century modern interiors and architects, she owned a Ralph Haver home and restored it back to its original condition.
So, she was up for the challenge for her new home in Hoover. To revive the home from its present deteriorating condition, a complete overhaul of the interior was needed. Water damage from the roof caused some major issues.
“We had to correct deteriorated flooring, match existing 60s hardwood, refinish and stain existing flooring and once that was complete, we could paint,” Handelong explains.
The bathrooms needed to be sanded from aged paint before they got their facelifts, and the front door was stripped and refinished. “I painted the walls a crisp white and installed floor-to-ceiling pinch pleat curtains in all of the rooms, creating a 60s luxury vibe. The curtains, combined with the barrel ceiling windows, enhance the natural sunlight that shifts throughout the day,” she says.
On the upper level, Handelong removed a large wall and kitchen pantry. The existing kitchen was completely removed and updated to a new modern kitchen.
“I am not a cook by any stretch of the imagination — usually an epic fail when I advance past microwave popcorn, but I am however an avid ‘juicer,’” she explains.
The design of the kitchen is based on just that, the needs for juicing. “The refrigerator drawers, sink and dishwasher are configured so I can pull ingredients, wash, juice and clean up efficiently.”
One of the biggest changes Handelong faced was on the lower level. A large, circular fire pit had to be removed in the basement, and the existing tile floor was replaced with waterproof vinyl wood plank flooring. The ceiling was finished in with drywall, new lighting and new paint were added, and “we cleaned, cleaned, cleaned everything,” she says.
“The lower level is a complete aesthetic transformation,” Handelong continues. “Removal of the fire pit allowed for a new traffic flow, and it really opened up the room. We built a large shelf unit around two support beams and enclosed a third support beam.”
Painting and flooring warmed up this once underwhelming space, and it is now a great place for Handelong and her friends to relax and hang out.
Back upstairs, one of her favorite spaces in her new home is the living room. “The openness of the space is something I love. It lends visibility to the ceiling, windows and stair well. I find it super inspirational. It’s a wonderful space to just relax and enjoy,” she says.
Even Handelong’s pup, Harvey Nichols, is a big fan of their new home. “Harvey grew up in an open floor plan home that was full of light and movement. So, I think he’s right at home again. He is most happy with his new space. But then again, he loves any home with his dinner bowl.”
While she continues to explore the history behind her new “retro” home, Handelong has more remodeling plans to further bring her home to life.
“Exterior painting and landscaping is in the future for sure,” she adds. However, just letting the dust settle on what she has completed and enjoying the changes from her yearlong project is refreshing, she adds.
“When I enter my home, it makes me happy, like being greeted by silent friends that are happy to be hanging out in a cool space,” she says. “The house allows me to showcase my Brutalist sculptures, contemporary artwork and important mid-century modern furniture pieces.”










