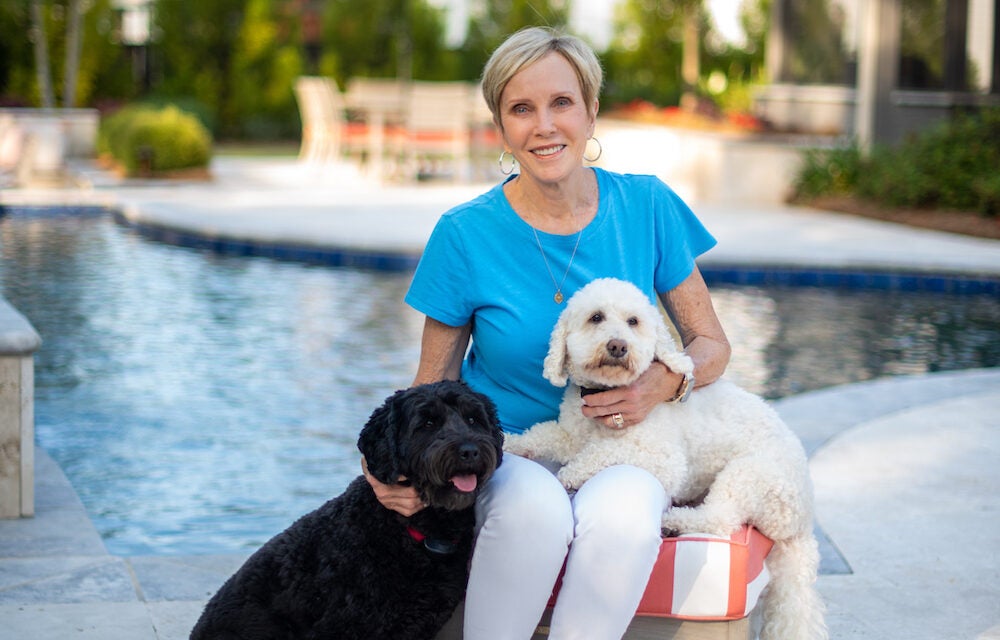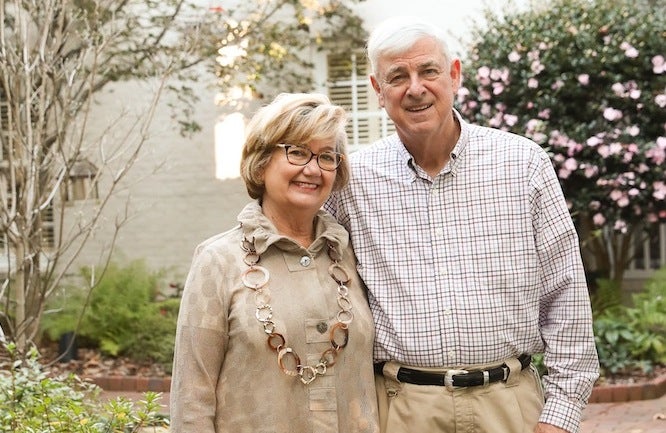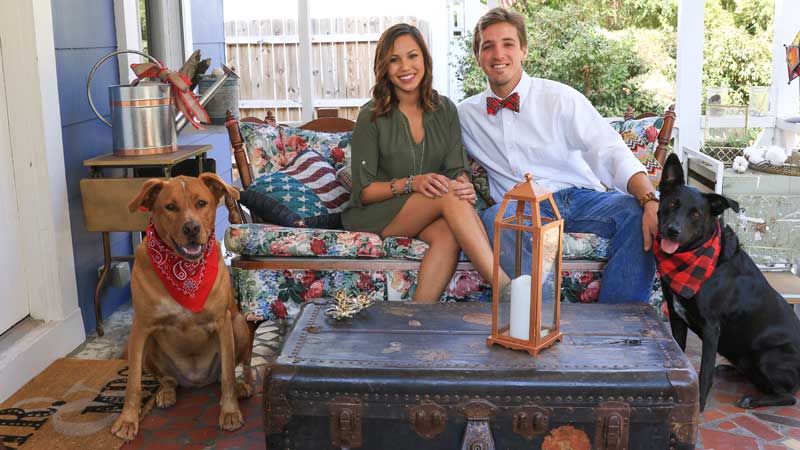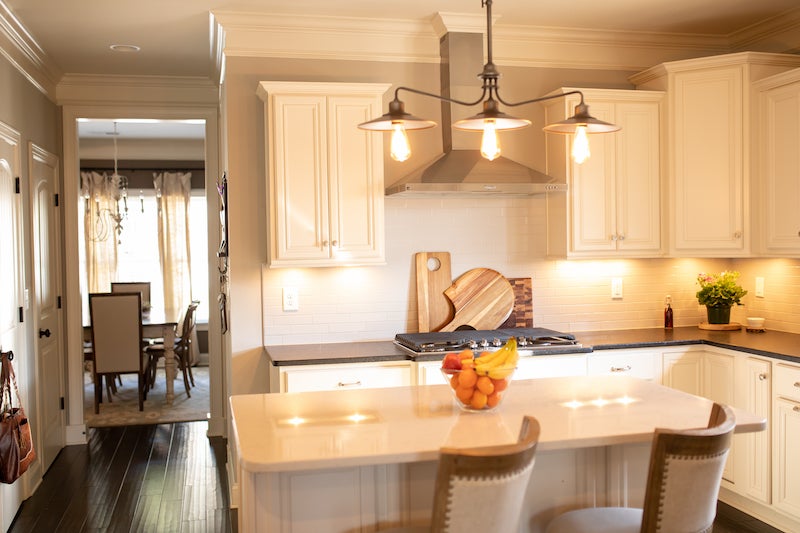By Anna Grace Moore
Photos By Keith McCoy
Cool blues, white-washed grays mixed in with gold elements brighten Jo Ann Davis’ latest home build in the Brock Point community of Hoover. Throw in unique styles such as herringbone backsplash patterns and shiplap, and you’ve got yourself a statement house that JoAnn would call “her style.”
JoAnn and her husband, Ray, have always had good taste, but they have had to work together to build the style they have felt “at home” in over the years. When they were just starting out, the Davis’ lived in the Valley Ridge Apartments in Homewood before moving out to Dallas, Texas, for work. Eventually the couple moved back to Alabama and resided in Irondale, Inverness – Lake Heather and for the past few years in the Greystone communities of The Founders and The Crest. After that JoAnn says she rented a home in Mt Laurel for a few years before finally settling in Brock Point, which she says will be their final build.
The couple successfully sold each of their homes to then build new ones, selling nearly all of the furniture in each house, too. JoAnn says she has to start all over with every build, but that also allows her a fresh start.
JoAnn enjoys modern furniture with farmhouse-style accents to help her home have “Southern sophistication.” She often relies on good friend and decorator David Smelcer for design techniques that pop; ones in which make good conversation starters. Nonetheless, in every Davis build, the style brings people together by making them feel at home.
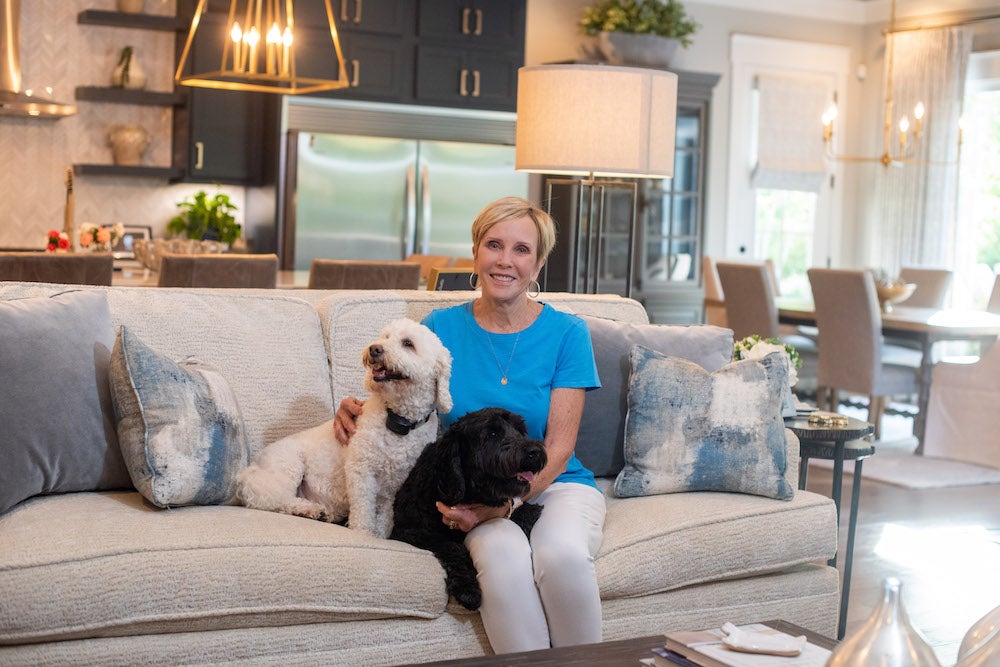
Living Room
JoAnn incorporated a significant portion of her furniture and décor from White House Interiors. Having her guests feel calm and welcome is important for JoAnn, so she loves to add familial ties in her accents. Accents such as many free-standing picture frames of her grandchildren or even a papyrus coloring book specially made for her grandchildren to color on are some of her favorite features.

Office
While most of her house is painted with neutral colors and bold accents, JoAnn’s office is painted in Sherwin Williams’ shade, Mt. Etna, for a dark, dramatic feel. The office is where work gets done, so she felt it appropriate to darken the room with a professional hue. The knick knacks on her desk were given to her by her children. Some furniture she keeps throughout every build because gifts from family are dear to her heart.

Master Bedroom
JoAnn and Ray’s king-sized bed is from Restoration Hardware, and their nightstands are a great compliment. The knobs to the nightstand drawers are actually a turn-key design, which is both beautiful and unorthodox. JoAnn says she just has to make sure not to lose the keys!
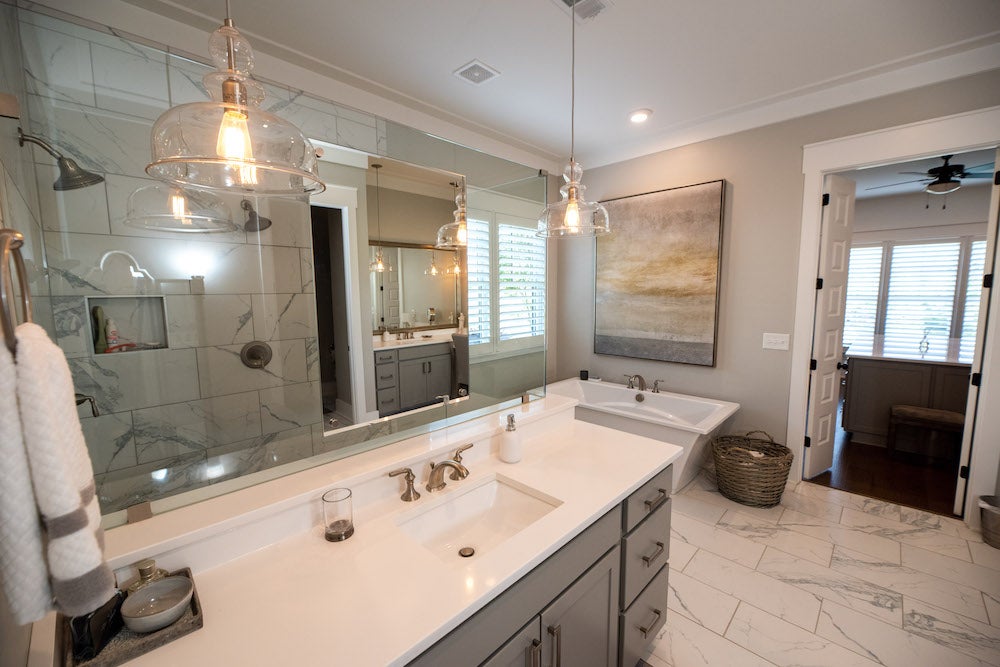
Powder Room
JoAnn likes natural light, so she had her vanity built to incorporate the sunshine as she does her makeup. Nearly everything in her bathroom is white and gray, so the colors reflect as much light as possible.
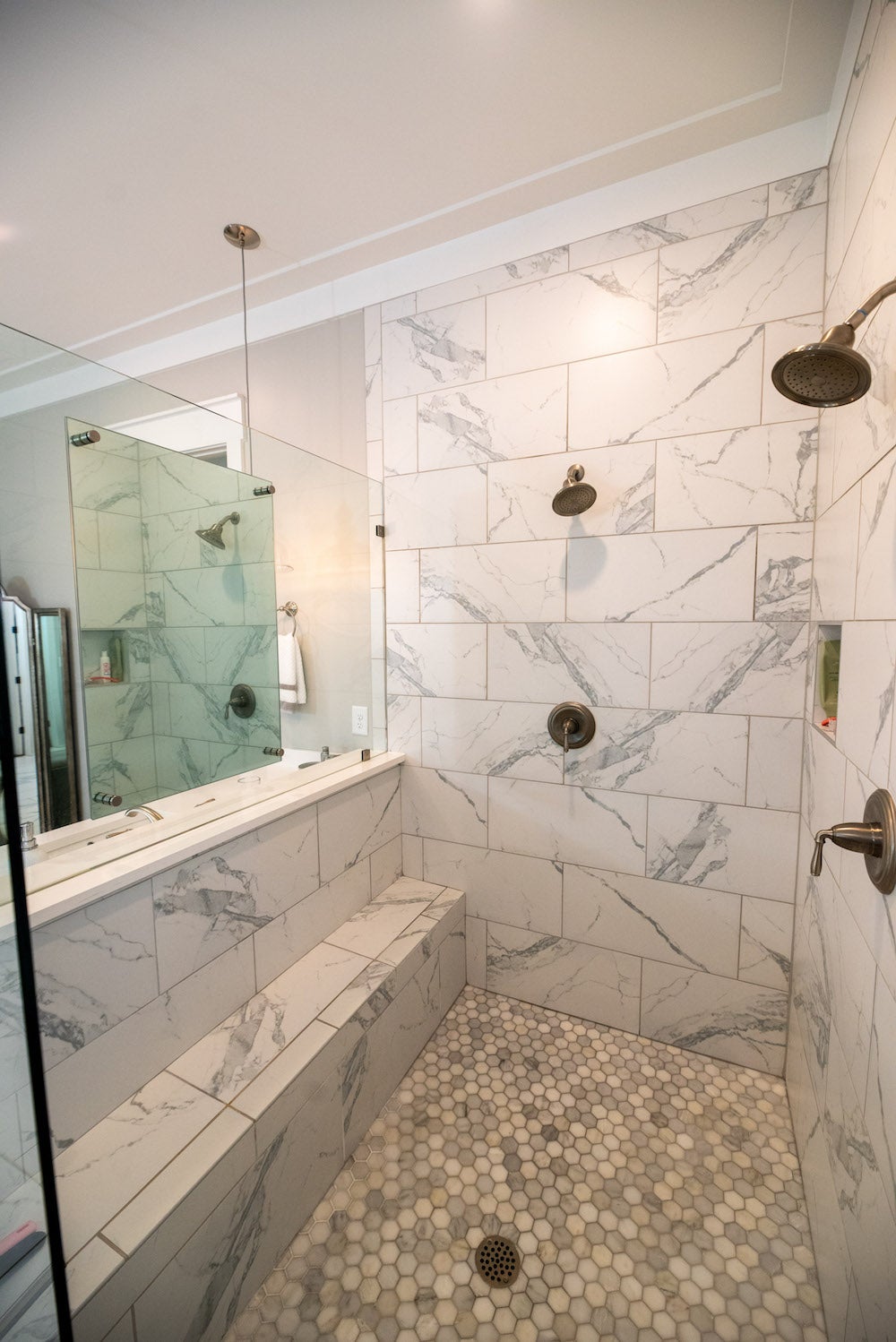
Master Bathroom
The “his and hers” sinks also match the double-sided mirror. JoAnn had one mirror facing above the bathroom sinks with another on the other side facing the inside of the walk-in shower wall. The shower mirror is great for shaving in the shower, but having multiple areas to get ready allowed for ample space and a fuller atmosphere.
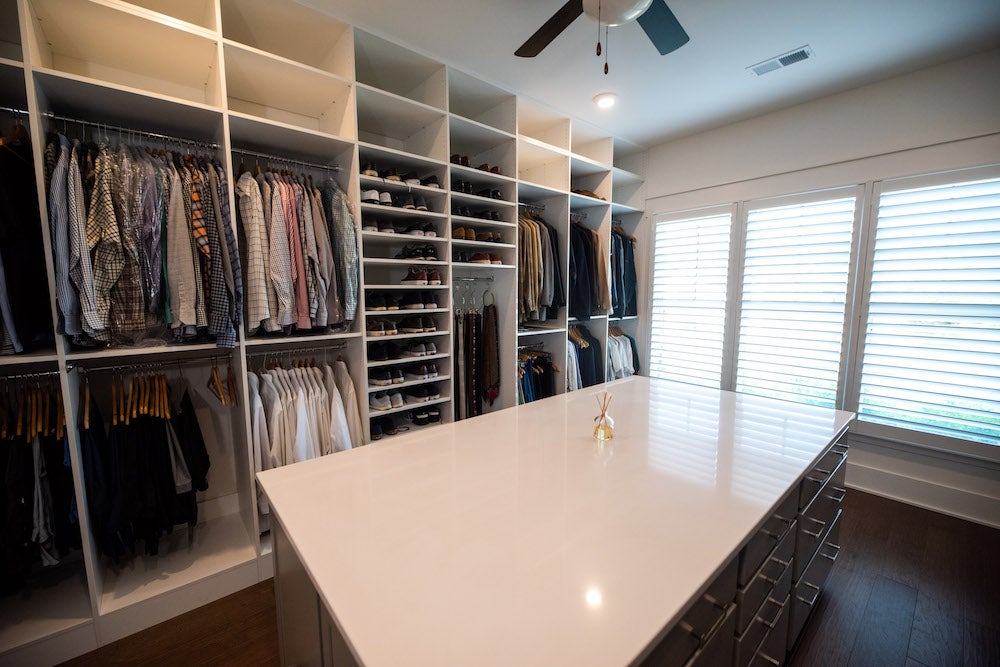
Walk-in Closet
One room JoAnn is most proud of is her floor-to-ceiling walk in closet. This entire room was actually a lot smaller with the original floor plan, so she had the builders extend the house out about five feet to incorporate this room.
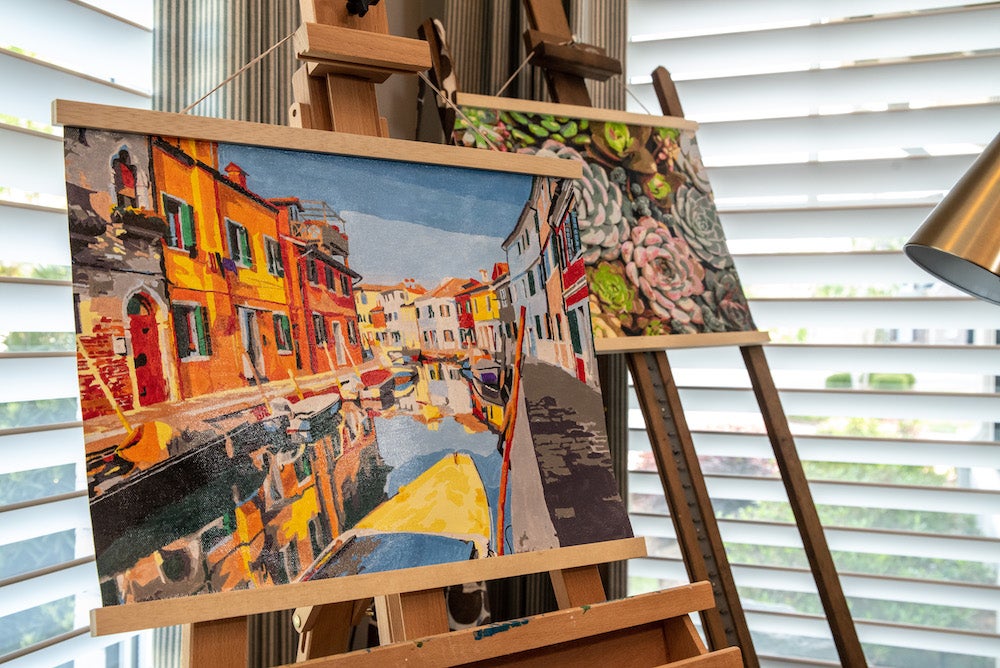
Art Studio
JoAnn does not call herself a professional painter, but her paintings could fool the naked eye. She designed this studio to practice her talents, using mason jars to store her thick-bristle brushes to add in that “farm house” feel.
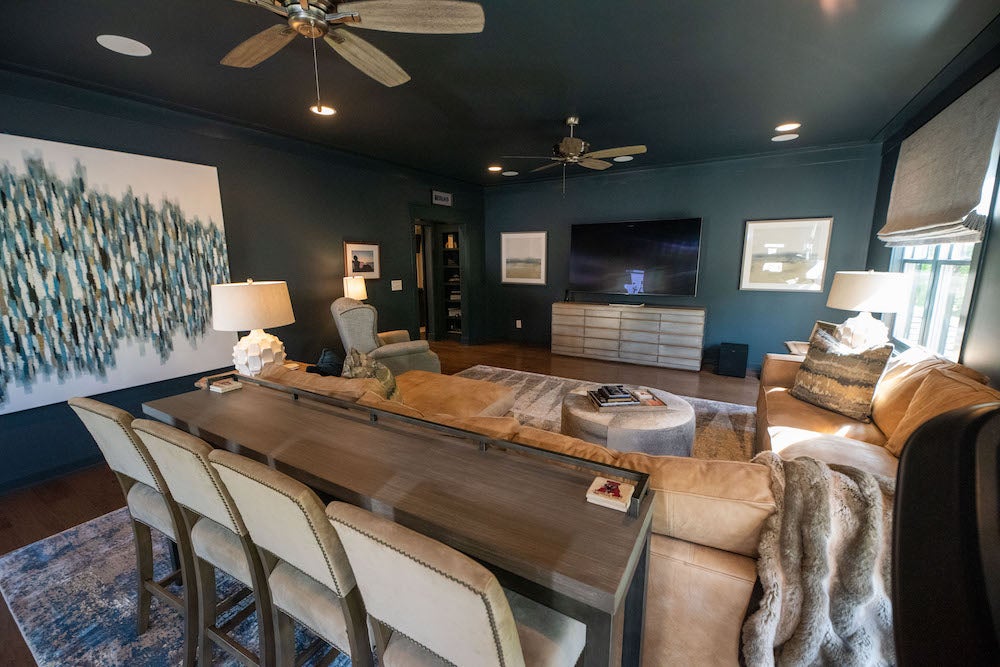
Man Cave
Ray actually designed his own man cave. JoAnn jokingly says this is the one room in which she had nothing to do with the planning. From the huge plasma flat screen T.V., to the treadmill, this room is perfect for the guys to hang. She noted that Ray chose to stay consistent with the Mt. Etna color on the walls, but he brightened the room with their staple leather sofa.
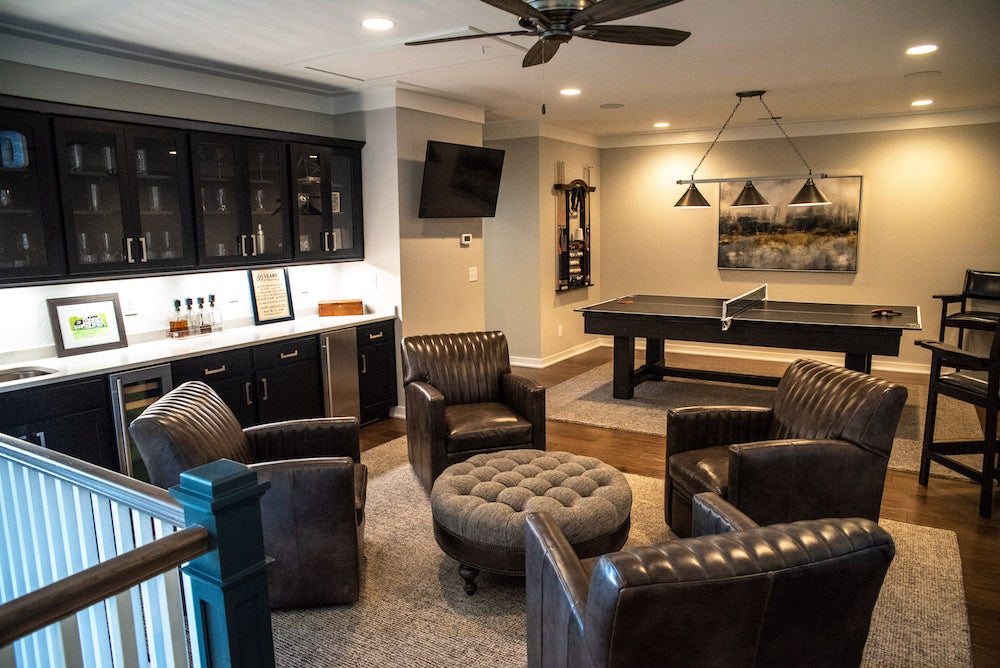
Grandkids Hangout
JoAnn knew she would be hosting her grandkids often, so she wanted to create a fun space for them. The “hangout” as they like to call in has a convertible pool table and ping pong table complete with a soda bar, lounge furniture and mounted T.V.s, too.

Kitchen
The kitchen is one of JoAnn’ favorite gathering places. She relied on white marble countertops to contrast her navy cabinets. JoAnn says many floor plans she reviewed before deciding on this one was always “too white,” so she added color for a fun, filling feel. The bar stools were also not originally part of her floor plan, but she added six so all of her grandchildren could visit and have a space at the table.

Dining Room
JoAnn drew upon both French design and a farmhouse style when decorating her dining room. Her china cabinet has French knobs to create an elegant feeling, while her white-washed grey table adds a more casual mood.
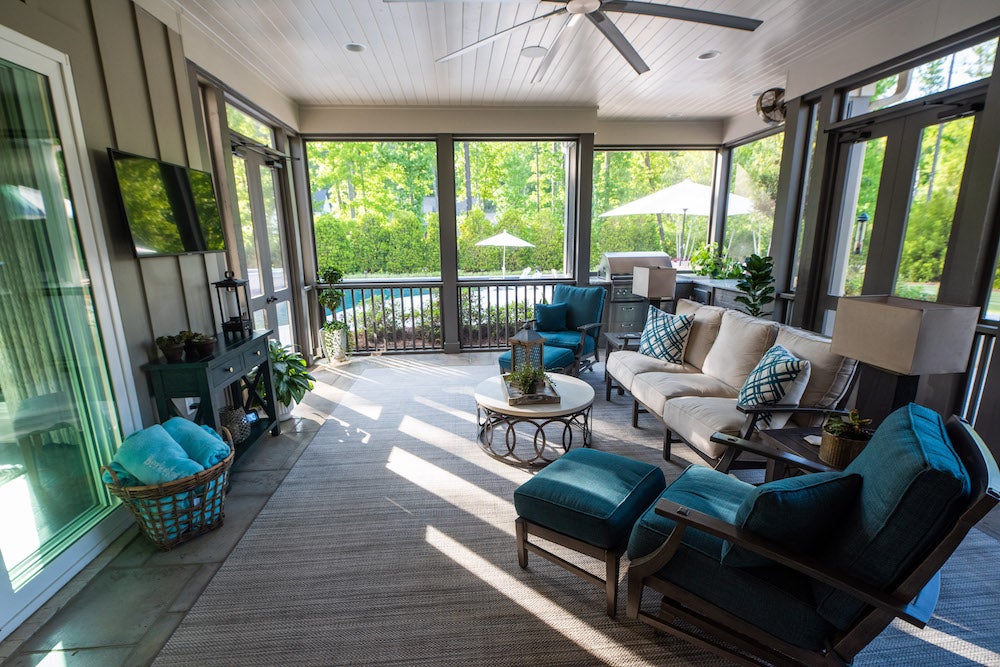
Sun Room
Unlike any of her other builds, JoAnn’s sun room has an “L-shaped” sliding door that opens to connect the sunroom to both the dining room and the living room. This is so her guests can run in from outdoors to eat at the table or watch a movie on the sofa. She additionally requested an indoor/outdoor grill in the sun room, so her family could grill out indoors without making her kitchen smoky, either.
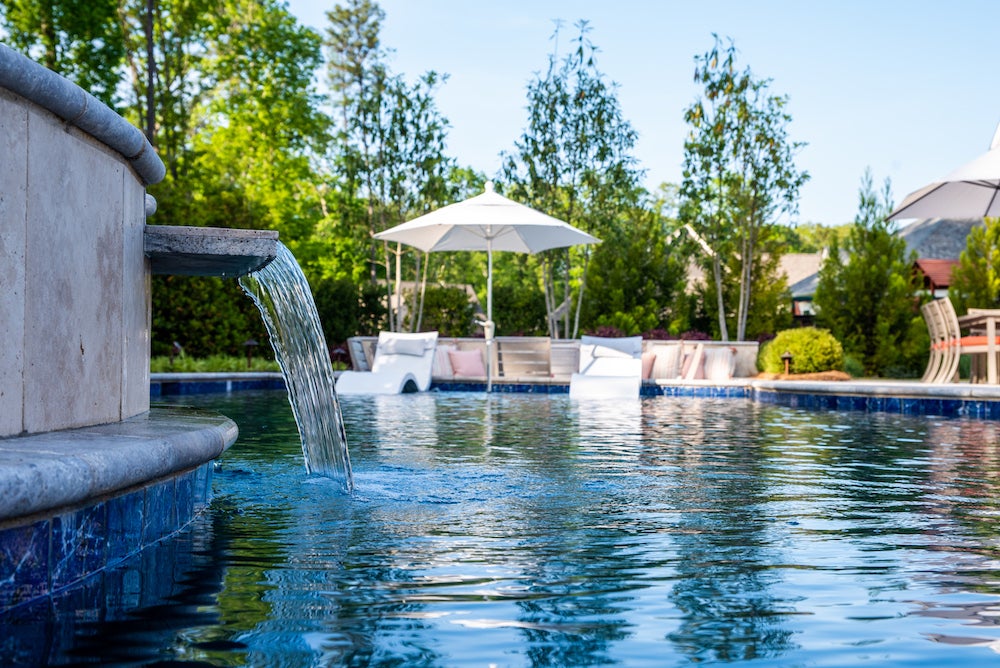
Outdoor Garden and Pool
Blue Haven Pools built a gorgeous white-walled in ground pool complete with a hot tub and two entries. The travertine for the pool deck was designed by Stonescapes. Even the garden is flawlessly designed from privacy Azalea bushes to a raised English Lavender tree enclosed in a stone setting. JoAnn credits landscape architect Doug Travis with Liberty Environmental Contractors in helping her make this beautiful backyard as her home’s “Hoover Staple” quality.
Behind the Scenes:
House Designer: David Smelcer
House Layout: Signature Homes
Furniture: White House Interiors & Restoration Hardware
Landscape Architect: Doug Travis with Liberty Environmental Contractors
Pool: Blue Haven Pools
Pool Furniture: Summer Classics
Travertine: Stonescapes

