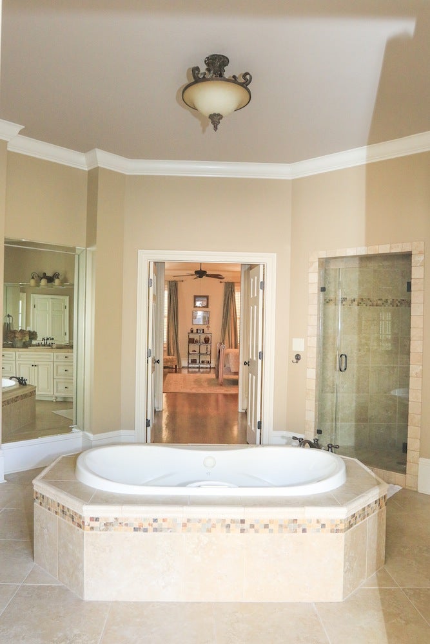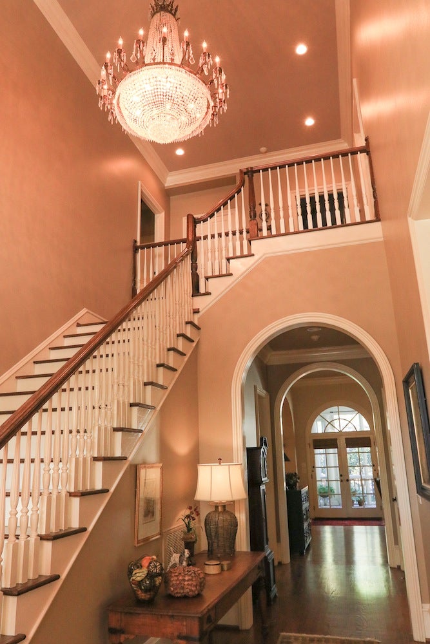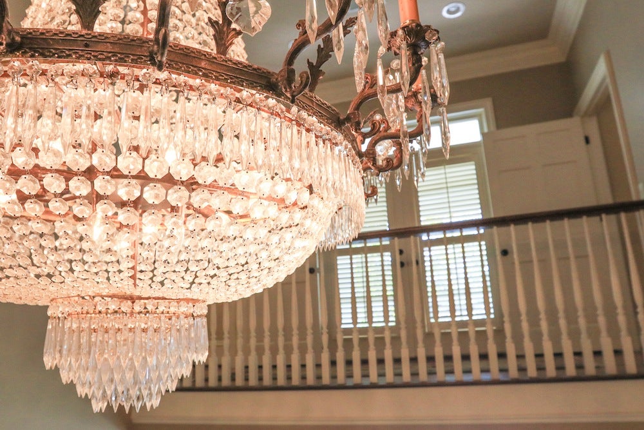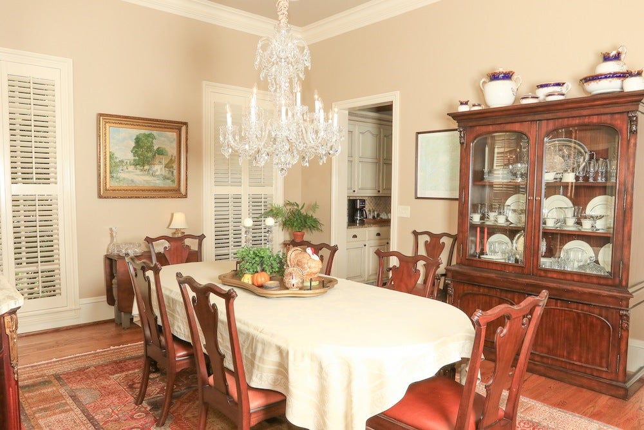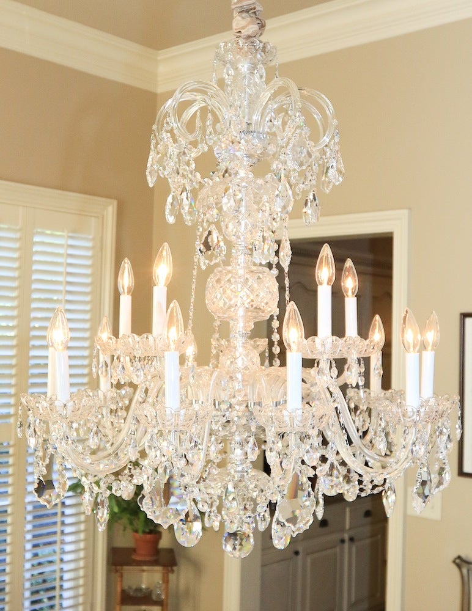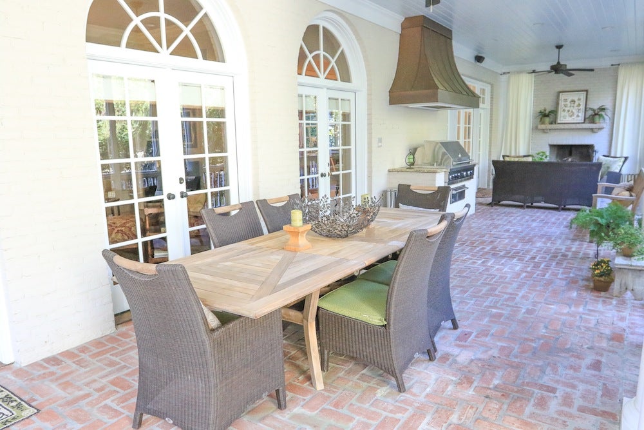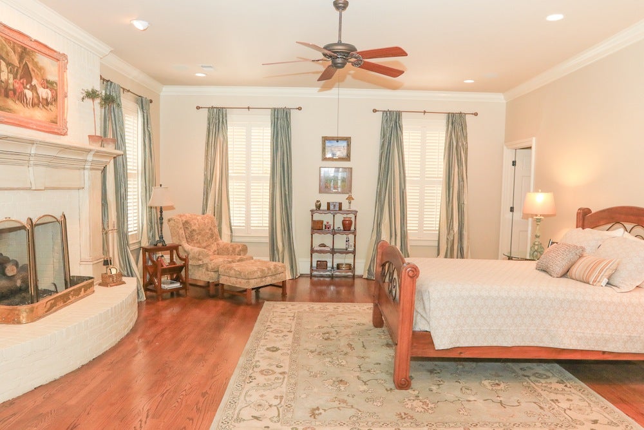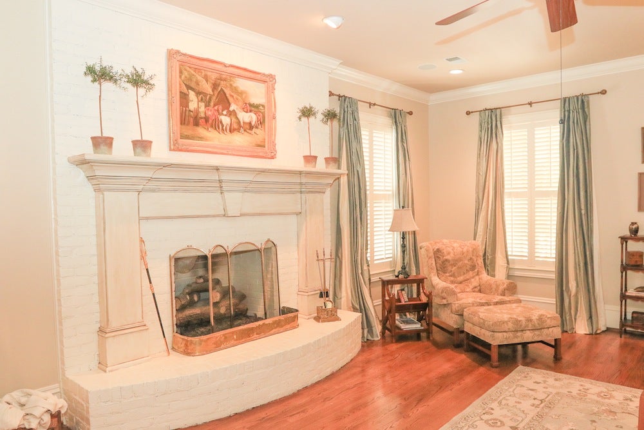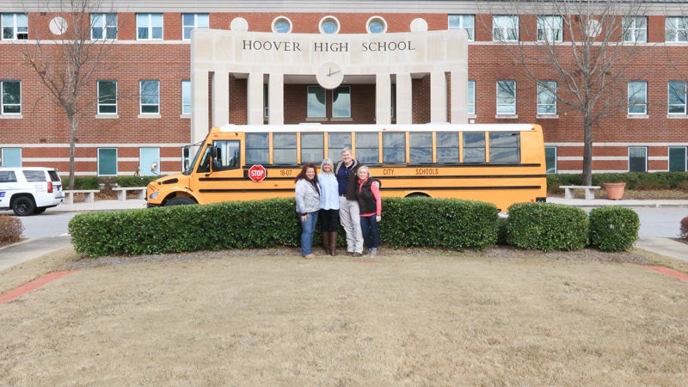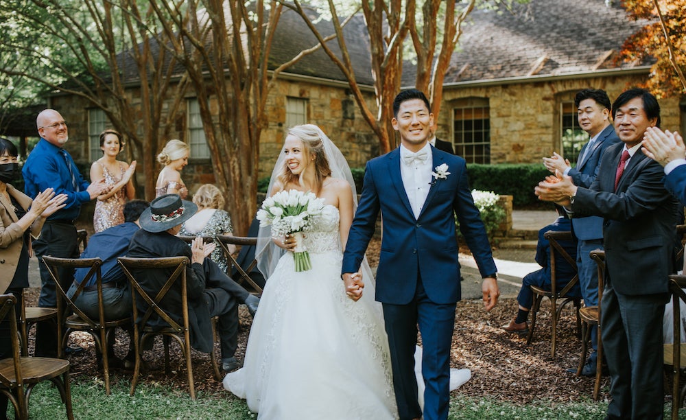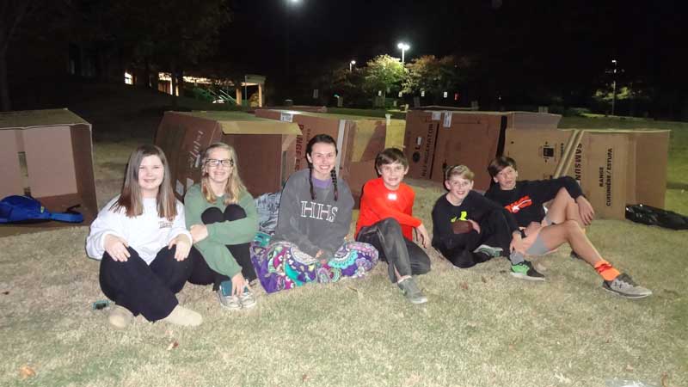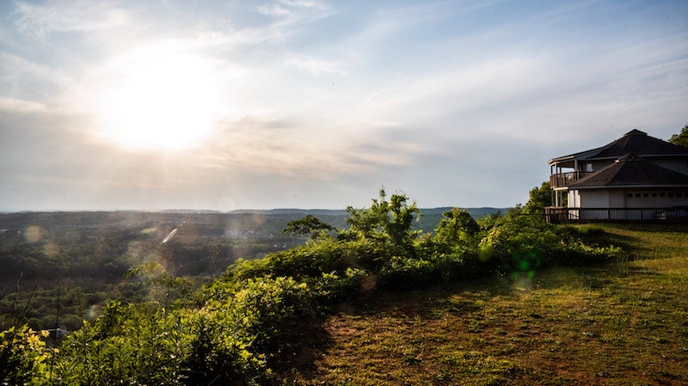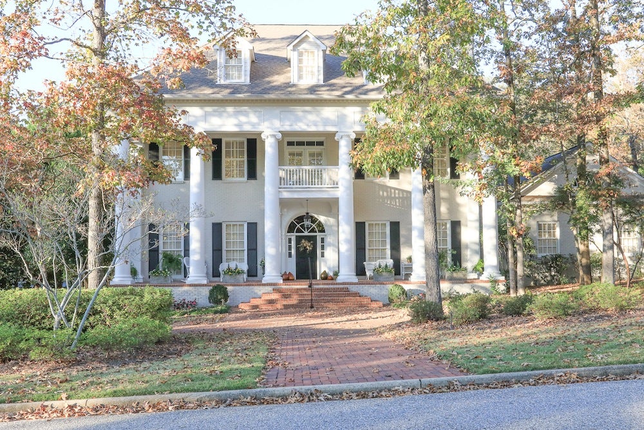
OLD SOUTHERN CHARM
Pam and Steve Yates welcome visitors to their Greystone home with equal parts hospitality and space.____________________________________
By Emily Sparacino
Photos by Dawn Harrison
When Pam and Steve Yates moved back to the Birmingham area about three years ago, they knew they needed a house large enough to accommodate their grown children and their families when they visited. They found the space they needed – and the Southern charm they hadn’t expected – in their current home in Greystone.
“We have space for everyone when they come,” Pam Yates says. “That’s what appealed to us; we can have everybody at the same time.”
With its stately white columns in front, the couple’s home resembles an old Southern plantation-style house. It was built in 1992 and underwent interior renovations before the Yateses moved in three years ago. The original part of the house consisted of three bedrooms upstairs and a guest house over the garage. In 2007, the previous owners added a bedroom and bathroom downstairs – the master suite wing now – an office, and an enclosed back porch.
Pam and Steve grew up in Birmingham, went to the University of Alabama and married soon after they graduated. They moved every five years for Steve’s job until he “semi-retired,” and were “homesick for the South” after living in places like New York, Colorado and Wisconsin. Their return to Birmingham was a homecoming decades in the making.
“We’re glad we’re here,” Steve says. “We have very nice neighbors.”
In addition to their Greystone house, they own an 1820s farmhouse and working farm in Tennessee, where they raise trees as a part-time business. “We stay on the move as much as we can handle,” Steve says of the couple’s frequent trips to and from the farm.
Life isn’t always quiet at home. Pam and Steve host about 40 people at their home every Thanksgiving, a tradition made all the more enjoyable by the space their home affords everyone.
“We’ve enjoyed sharing it,” Pam says. “We’re happy to be here and settled.”
Foyer
The Southern charm from the front porch carries over into the foyer, where a large crystal chandelier hangs in all its sparkling splendor. A large staircase leads to the second floor, and archways mark a hallway on the main level leading to the back portion of the home. To the right and left off the foyer, guests can enter the formal living room and the dining room, respectively.
LIVING ROOM
The formal living room serves as a receiving area for guests as they enter the home. The fireplace is the room’s focal point. Red, cream and brown tones in the furniture give the room warmth, even when a fire isn’t burning.
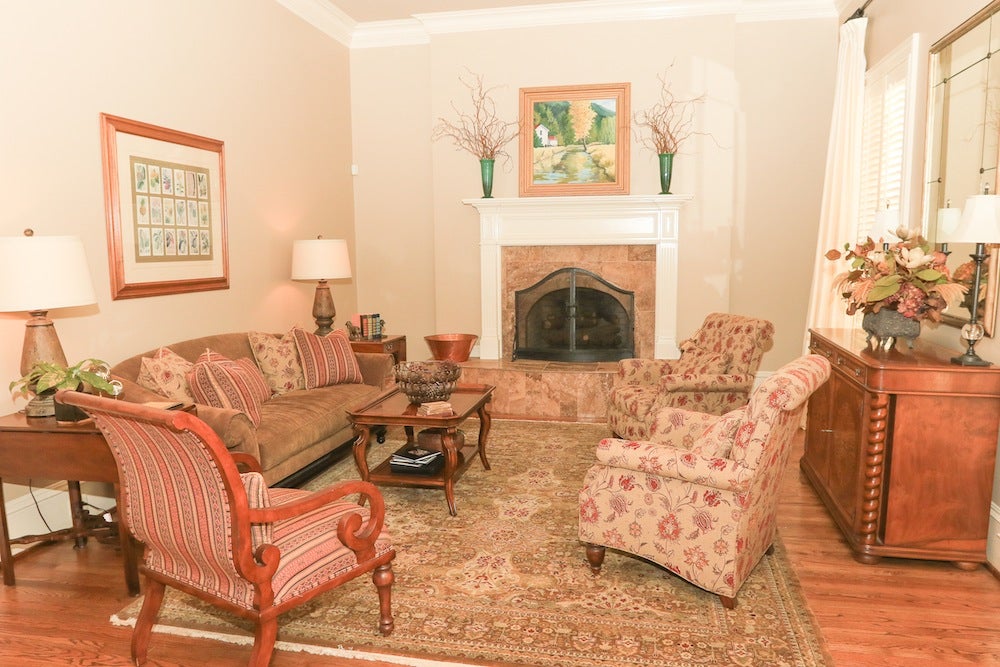
DINING ROOM
The couple’s dining room is the perfect place for a sit-down dinner with family and friends. The crystal chandelier hanging above the table contrasts beautifully with the rich woods of the furniture.
KITCHEN
The open-air kitchen is an inviting space for Pam, Steve and anyone who happens to be staying with them. The large island serves as a cooktop and, with four bar stools, another place for youngsters and adults alike to eat. Windows over the farmhouse sink and French doors on the back of the house, next to the breakfast table, let in plenty of natural light.
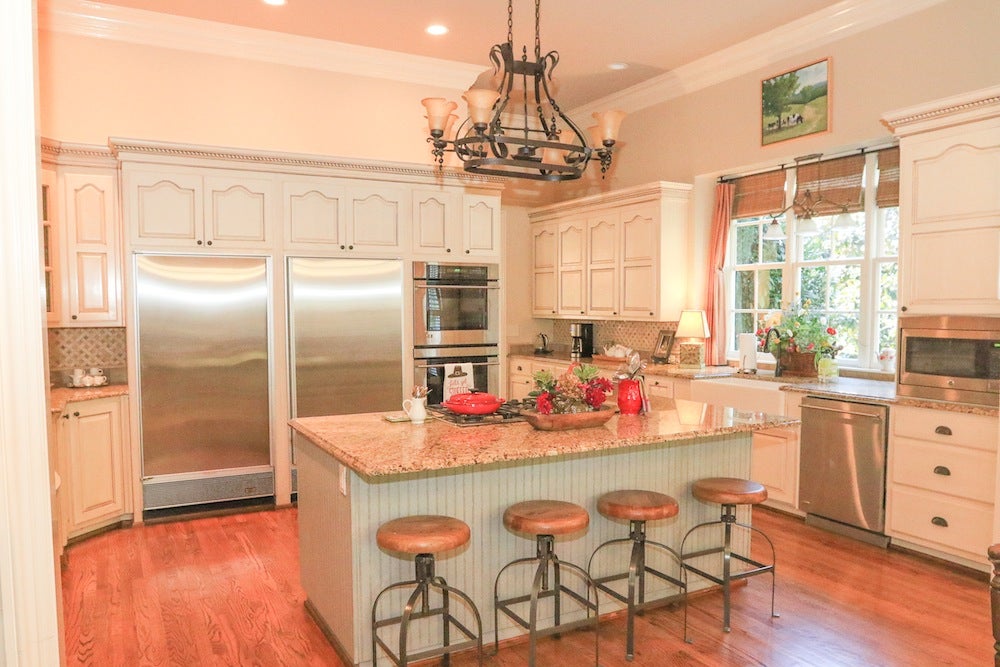
DEN
Like the formal living room, the den is a warm space anchored by the large stone fireplace on one wall. This room is where the family congregates to watch TV, read and relax together. And as with the home’s other furnishings, the den is comprised of pieces Pam and Steve have collected over the years. “Most everything is what we’ve picked up along the way,” Pam says.
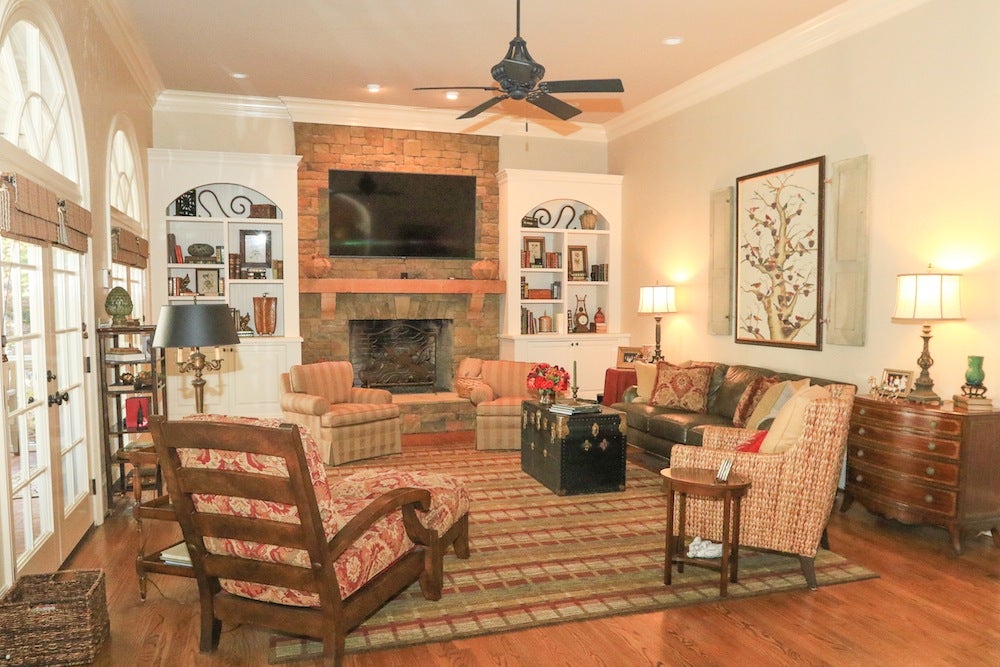
BACK PORCH
Open any of the three sets of French doors on the lower level of the Yateses’ home, and you’ll have immediate access to the back porch, an enclosed area that takes outdoor entertaining to the next level. The area contains a grill, a dining table and chairs, and a cozy sitting area, all protected from the elements, but with a prime view of the beautiful back garden area. The back porch is connected to the guest house and garage by a screened-in walkway.
MASTER BEDROOM
The master bedroom is blanketed in light neutral tones that blend together to create a peaceful space that’s both clean and comfortable.
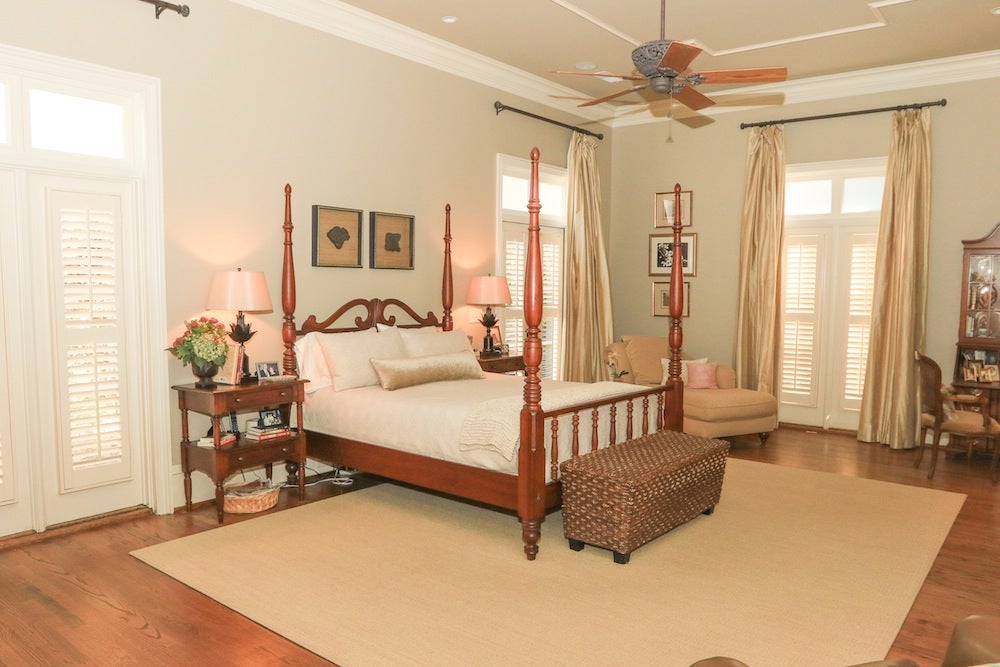
GUEST BEDROOMS
The couple has three spare bedrooms upstairs they open to their three children and five grandchildren when they come to visit. One of the rooms was the original master bedroom and features a brick fireplace.
GUEST BATHROOM
This guest bathroom has all the qualities of an upscale bathroom – a freestanding Jacuzzi tub, a separate shower and classy tile details.
