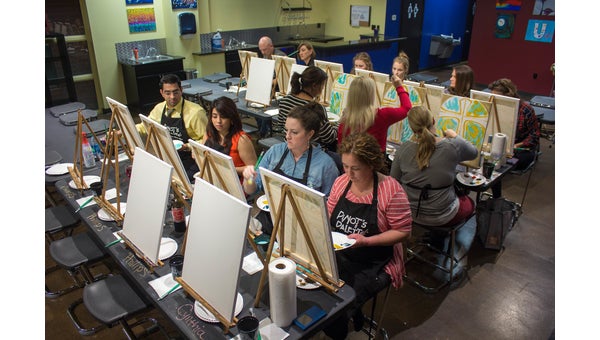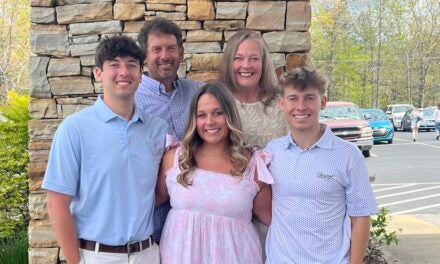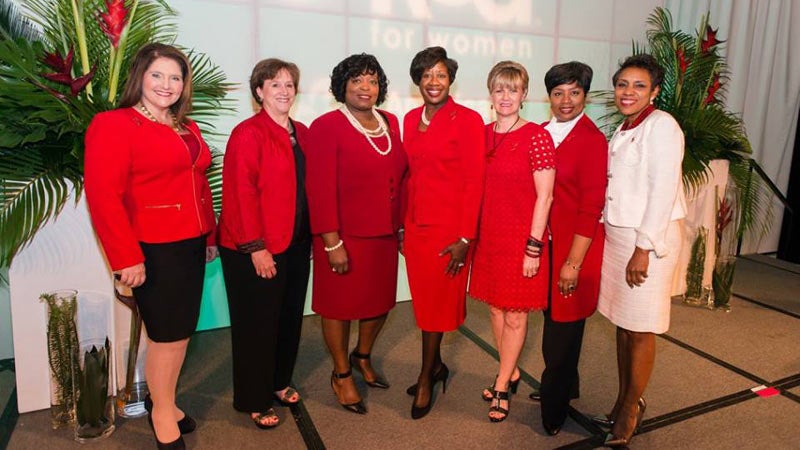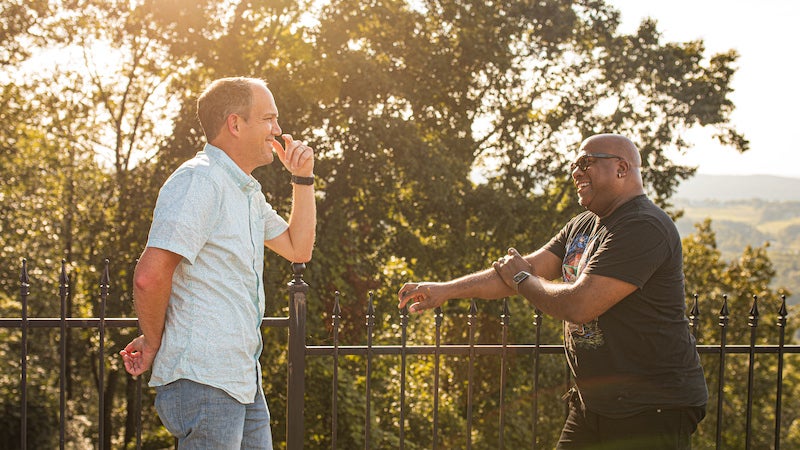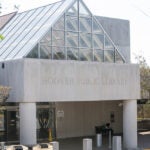Hooks family remodels longtime Riverchase home to meet changing needs
Terry and Ken Hooks have called Riverchase home for over 30 years and say it is a wonderful place to live and raise a family.
“The community, schools and location were a perfect fit for us then and still are today,” Terry shares. “It’s safe, secure, and a naturally beautiful place to call home.”
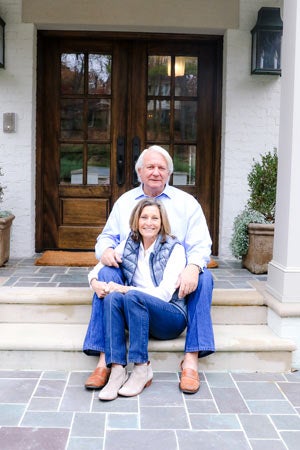
Terry and Ken Hooks
After outgrowing their first Riverchase home, the Hooks moved to their second home in Riverchase, this one in the Country Club sector in 1988.
With four sons and two dogs, the family’s need for space changed over the years, but leaving Riverchase was not an option for them. Their home grew and changed as their family did.
The Hooks have completed two major remodeling projects, one in 1995 and most recently in 2015.
Both projects involved the exterior and interior of their home.
In that first major renovation in 1995, the Hooks focused on changing the style of the exterior of the house and adding more living space and a carriage house.
“We changed the exterior of our house by enhancing the roof line, exchanging wood siding and brick with dryvit and expanding the master bedroom suite on the main level, the family room, and workout room below,” Terry explains. “We also built a two-story carriage house connected to the main house by a catwalk.”
To tie it all together, a circular drive was added to the existing driveway and finished with stamped concrete. For the Hooks’ four boys (Caton, Auston, Delaney and Alex), a basketball and half tennis court was constructed in the back yard surrounded by natural woods.
The main level of the house was all gutted and updated.
In 2015, the Hooks took on a similar project. This time they changed the dryvit façade to painted brick and stucco, finished out the garage level and work and hobby room of the carriage house and took the catwalk down.
The driveway was changed from concrete to asphalt with blue stone curbing, giving the exterior a bit of a French look.
In the back yard the Hooks decided to replace the half court with a swimming pool. After clearing some trees, they also added a nice grassy area for a clear view of the golf course.
“During the second renovation we decided to update the look of the house overall both inside and out,” Terry says.
The second time around, the carriage house was not finished upstairs because they no longer needed the extra living space. To update the interior of their home, Terry and Ken decided to start with refinishing the hardwood floors, dressed walls with fresh coats of paint and replaced light fixtures.
Their master suite also got a facelift.
“We also extended the kitchen and breakfast room to make it more spacious,” she says.
In the kitchen, new English inset cabinetry replaced the older style and to complete the look and Subzero/Wolf appliances were installed.
Making the house a home is an eclectic blend of contemporary art and antiques that is comfortable and livable.
“For me,” Terry says, “this house is home because I am surrounded with furniture and artwork Ken and I have handpicked over the years. Many pieces were collected during great adventures we have had.
“I don’t really have a favorite room in the house, but I do feel I like I enjoy the main level the best and each room on it for different reasons,” she continues. “The main level has lots of windows with wonderful natural light. In the spring and fall, the porch becomes a cozy living area to spend time.”
The precious times spent with immediate family (that has grown by three daughters-in-laws and eight grandchildren), extended family and good friends make the renovations worth the time, money, and effort.
“Here I feel a positive sense of peace and contentment, which is a wonderful place to be,” Terry says.


